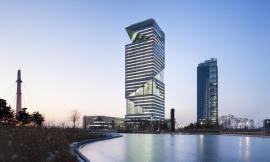© IvánCasal Nieto
| 甲方给我们一个很不一样的设计理念,设计一个既可以是服装店,又可以做咖啡厅的空间,而且这两个功能必须自然地在这个空间中衔接且相互补足。这个项目的主要元素是空间的中心结构,该结构使房屋保持了传统的风貌。我们希望通过这个元素来区分两个空间,借此给人一种惊喜感。为了使规模的变化看起来不明显,我们将屋顶涂成黑色,减弱周边的参照物。当顾客走进Inshopnia时,就会忘记街上的喧嚣找到内心的宁静,体会到一种不一样的购物体验。
From the architect. The promoter/client proposed us a different concept, an space where could live together a clothing store and a small coffee shop, both spaces must coexist with naturalness and they must complement each other. The main element of this project is the central structure, who reminds a traditional house. With this element we tried to look for a surprise while it helps to differentiate both spaces. The decision to paint the ceiling in black, has been taken in order to help to assimilate the change of the scale, looking for remove the references. The client that goes to Inshopnia, forgets the noisy street and finds a quiet space with no limits, that pretends give a different shopping experience.
| |
© IvánCasal Nieto
剖面图
| 店里的家具既可以挂衣服,也可以用来展示。如此一来,所有的空间都被这个主要的木结构所分开,在这里顾客的将从试衣服中体会那份放松与休闲。材料的选择也遵循使衣服引人注目的原则。因此,墙壁保持原来的状态,地板则用树脂地板,也突出其自然状态。
The furniture of the shop serves, at the same time, to organise the clothes and also for its exhibition .In this case, all the space has a periferic distribution forcing the way around the main element, the wood structure, where is developed the activity of tasting and relax. The materials were chosen in order to leave the importance to the clothes. Therefore, the walls has the original state, and the floor was unified with self-leveling resin.
| |
© IvánCasal Nieto
| 灯光是根据家具配置的,二者相互关联,相互配合。而家具颜色则是根据衣服色彩的多样性搭配的。灯光需保证产生最优的空间感,并能为这里的风格增强美感和舒适性。
The lights and the furniture are claiming for its relevance. While the furniture provide color according the chromatic variety of the clothes, the lights permit the optimal perception of the volume and they potentiate the esthetics values and suitable sensations for the style of the business.
| |
平面图
© IvánCasal Nieto
| 该设计将丰富当地感知也融入进来。在这个内省的氛围中,这个空间对街道开敞,方便了路人进来参观和享受咖啡时光。
A contradiction that enriches the local perception also appears. In an introspective atmosphere, the place is open to the street, favoring the participation in the bustle outside those who are tasting the coffee and inviting the pedestrian to go inside the shop.
| |
© IvánCasal Nieto
© IvánCasal Nieto
© IvánCasal Nieto
© IvánCasal Nieto
剖面图
结构图
| | 建筑设计:Nan Arquitectos
位置:西班牙 维戈
项目团队:WenceslaoLópez, Vicente Pillado, Alberto F. Reiriz
面积:95平米
年份:2014年
摄影: Iván Casal Nieto
灯光设计:Climar (www.climar.pt)
地板设计:MastertopBasf
分区和家具:CartónyesoPladur
| Architects: Nan Arquitectos
Location: Rúa Velázquez Moreno, Vigo, Pontevedra, Spain
Project Team: WenceslaoLópez, Vicente Pillado, Alberto F. Reiriz
Project Area: 95 sqm
Project Year: 2014
Photographs: Iván Casal Nieto
Lighting: Climar (www.climar.pt)
Pavement: MastertopBasf
Partitions & Furniture: CartónyesoPladur
| |
| 出处:本文译自stealmag.com/,转载请注明出处。
编辑:vigo,刘庆新
| |
|
|
专于设计,筑就未来
无论您身在何方;无论您作品规模大小;无论您是否已在设计等相关领域小有名气;无论您是否已成功求学、步入职业设计师队伍;只要你有想法、有创意、有能力,专筑网都愿为您提供一个展示自己的舞台
投稿邮箱:submit@iarch.cn 如何向专筑投稿?

 Städtische Bühnen剧场工场/ gmp architekten
Städtische Bühnen剧场工场/ gmp architekten
