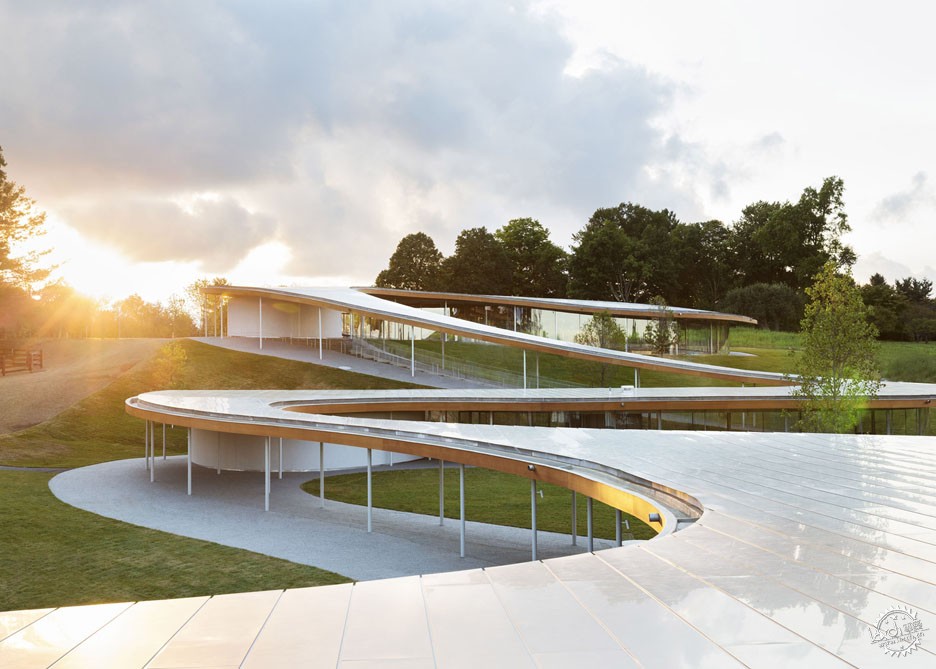
由专筑网Ann,刘庆新编译
日本SANAA事务所日前完成了在康涅狄格州新迦南自然保护区的建筑项目,建筑由玻璃、混凝土、钢材和木材构成,造型蜿蜒曲折,坐落在景观之中。
Japanese studio SANAA has completed a sinuous building of glass, concrete, steel and wood that winds across the landscape of a nature reserve in New Canaan, Connecticut.
© Iwan Baan
建筑因其带状屋顶而被命名为“河”,它既是公共的市政设施,也作为农场的休闲漫步道,该农场是一个储备有草地、森林、湿地和池塘的80英亩(32公顷)的新保护区。
SANAA事务所的妹岛和世与西泽立卫设计了这种有机的建筑结构形式来更好地适应周边环境 – 就像2010年完成的蛇形画廊那样。
Named The River in reference to its ribbon-like roof, the building frames both public facilities and meandering walkways for Grace Farms, a new 80-acre (32 hectare) reserve of meadows, woods, wetlands and ponds.
The structure's organic form was designed by SANAA architects Kazuyo Sejima and Ryue Nishizawa to fit with its natural setting – similar to the Serpentine Gallery Pavilion the pair completed in 2010.
© Iwan Baan
简约的立柱支撑着绵延修长的屋顶,下方是一系列由玻璃构成的室内空间,容纳了艺术、教育和社区活动等功能,包括图书馆、健身房、青少年中心,起居室和餐厅,还有一个多功能展馆。
The slender roof is supported by simple columns. Beneath it, a series of glazed volumes accommodate rooms dedicated to art, education and community, including a library, a gymnasium and youth centre, a living and dining room, and a multi-purpose pavilion.
© Iwan Baan
SANAA还改造了旧谷仓,营造出一个接待区,也作为Grace社区教会的教育用地和场所。
“融合了景观、建筑、艺术、信仰、正义和社会等多方因素,它将会为游客和非盈利组织的长期互动提供一个全新的空间。” Grace 农场基金会主席Sharon Prince表示。
“我们欢迎人们来Grace 农场感受自己独特的个人体验,在草地上静静地散步,饮一杯茶,体验一场艺术与建筑之旅,欣赏表演,投入到公正的倡议活动中或者反映你自己的信念等。”她补充道,“就像景观建筑自身的开放性那样。”
SANAA has also renovated an old barn to create a reception area, as well as education facilities and spaces for the Grace Community Church.
"The intersection of landscape, architecture, art, faith, justice and community will create a new kind of space for visitors and non-profits to collaborate for good," said Sharon Prince, president ofGrace Farms Foundation.
"We invite people to shape their own personal experiences at Grace Farms, take a quiet nature walk and have a cup of tea, join an art and architecture tour, see a performance, take part in a justice initiative or reflect on your faith," she added. "The possibilities are as open as the landscape itself."
© Iwan Baan
景观设计是SANAA事务所与OLIN景观工作室的合作成果,包括社区花园,活动区域和自然步道。
所有在施工过程中被砍伐的树木都用来作为建筑里的家具材料。
The landscape design was a collaboration between SANAA and landscape firm OLIN, and includes community gardens, athletics fields and nature trails.
All trees felled during the construction were used to provide wood for the building's furniture.
© Iwan Baan
Grace 农场自十月九日开放,进行为期两天的展示活动,其中包括由Thomas Demand、Teresita Fernández和Susan Philipsz设计的的新场域特定艺术品的揭幕和Olafur Eliasson的纺织艺术品。
这些艺术品的详细情况曾作为由Beatrice Gallilee策划主要探讨建筑与设计的“我们的时代”主题系列的一部分,在妹岛和世于纽约大都会艺术博物馆的讲座中介绍过。
Grace Farms opens on 9 October with a two-day programme of events, which will include the unveiling of new site-specific artworks by Thomas Demand, Teresita Fernández and Susan Philipsz, and a textile piece by Olafur Eliasson.
Details of these artworks were announced by Kazuyo Sejima at a lecture at New York's Metropolitan Museum of Art, as part of the "In Our Time" series organised by associate architecture and design curator Beatrice Gallilee.
Site Plan/场地平面图
两名日本建筑师曾以瑞士的劳力士学习中心和法国的卢浮宫朗斯分馆享誉世界,此次也不是他们在美国的第一个项目,他们曾设计了纽约新当代艺术馆。
他们目前正在进行澳大利亚新南威尔士美术馆和台湾台中文化中心大楼项目。
This isn't the first project in the US by the Japanese duo, who are best known internationally for projects including the Rolex Learning Center in Switzerland and the Louvre Lens gallery in France. The pair previously designed the New Museum of Contemporary Art in New York.
They are currently working on a new building for Art Gallery NSW in Australia and the Taichung Cultural Centre in Taiwan.
Floor Plan/平面图
出处:本文译自www.dezeen.com/,转载请注明出处。
|
|
