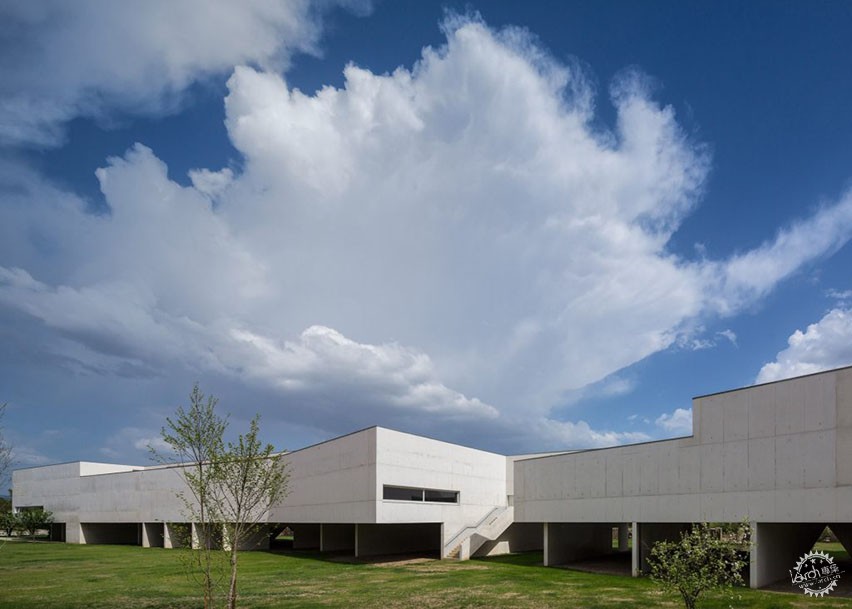
álvaro Siza Vieira uses white concrete for Nadir Afonso Foundation in northern Portugal
由专筑网姚小俊,杨帆编译
建筑师álvaro Siza Vieira最近建成了一座线形的、清水混凝土结构的艺术博物馆,平行于葡萄牙查维斯的塔梅加河。
Architect álvaro Siza Vieira has built a linear, white concrete art museum that runs parallel to the Tamega river in Chaves, Portugal (+ slideshow).
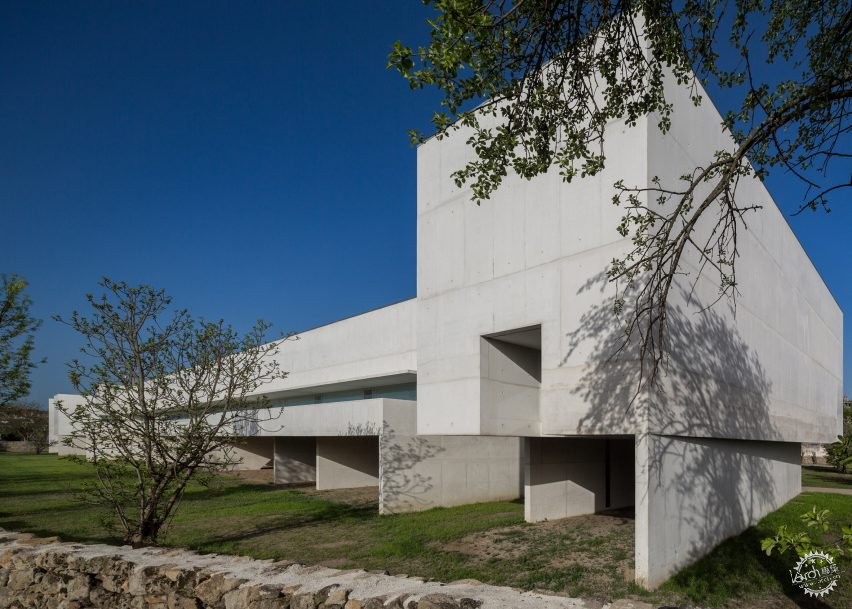
九百万欧元(7.75百万英镑)的Nadir Afonso基金会是以出生在这座城市的一位画家、建筑师兼哲学家Nadir Afonso(1920-2013)命名的。
The € 9 million (£7.75 million) Nadir Afonso Foundation is named after the painter, architect and philosopher Nadir Afonso (1920-2013), who was born in the city.
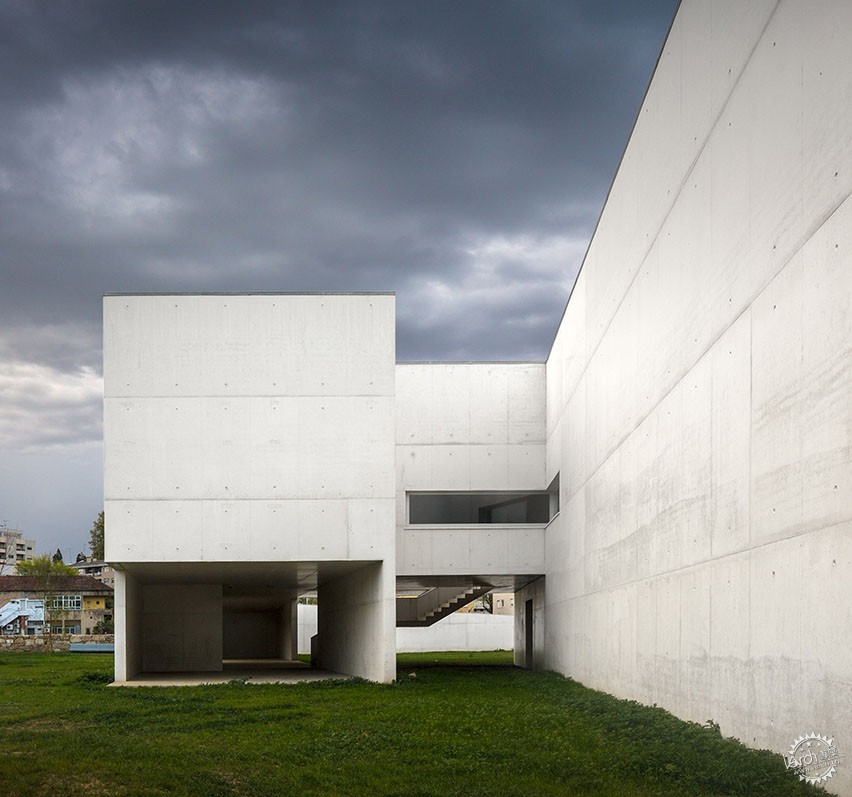
葡萄牙建筑师álvaro Siza Vieira设计了这座占地2768平方米的不规则建筑,结构采用了清水混凝土,楼梯和阳台采用了白色花岗岩和大理石板。
建筑的实用空间由锌铝合金——一种表面镀锌铝涂层的钢板制品进行包裹。
Portuguese architect álvaro Siza Vieira designed the sprawling 2,768-square-metre building using white concrete for the structure, and white granite and marble slabs for stairs and balconies.
Utility spaces are clad in Zincalum – a product made from steel plates coated in aluminum-zinc.
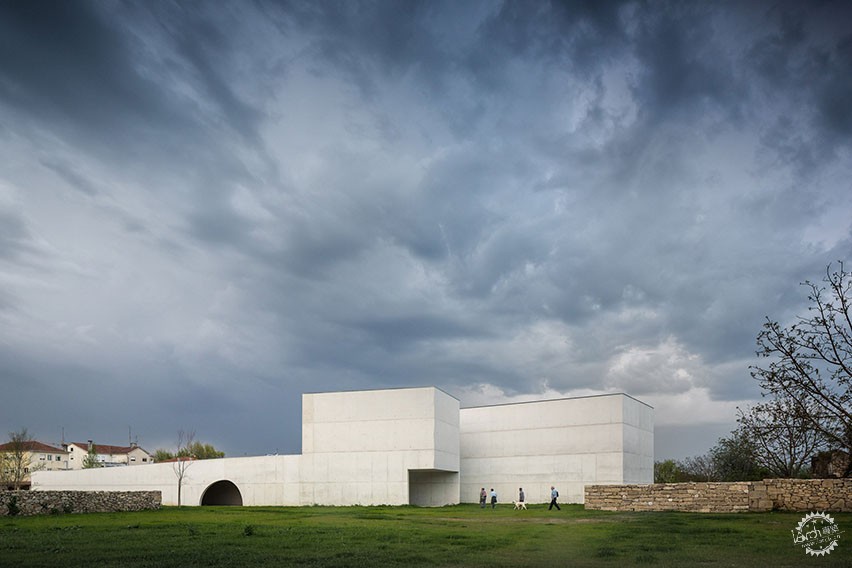
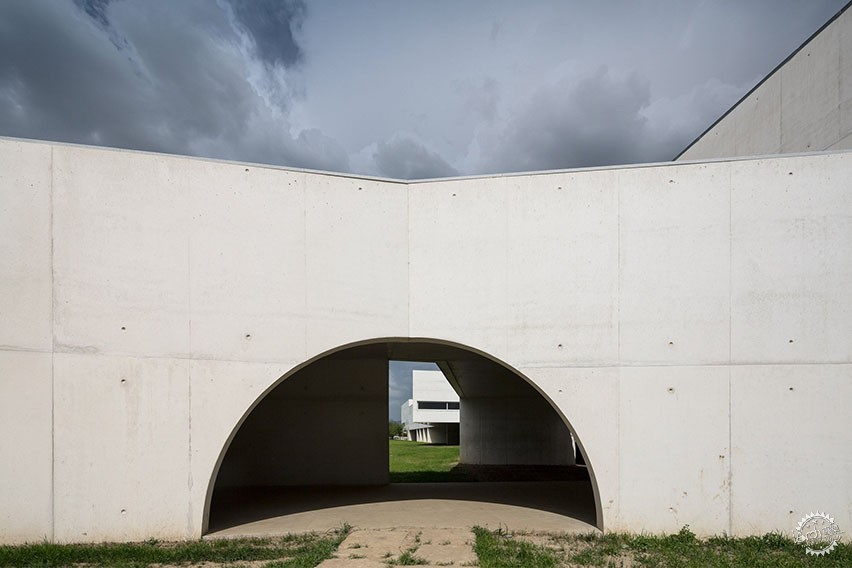
整个建筑被混凝土的两翼托举到地面以上。混凝土结构设有拱形、三角形和矩形的开孔,允许参观者将这些区域作为走廊。这些底层架空支柱的目的是为了在河水冲破堤岸时避免建筑遭受洪水泛滥。
一条倾斜的通道通向博物馆的入口,入口处的空间被分为三个线条形区域,用于固定的和临时性的展览。
The whole building is raised above its site on fins of concrete, featuring arched, triangular and rectangular cutouts that allow visitors to use the area as a covered walkway. These pilotti are intended to protect the building flooding when the river bursts its banks.
A ramped walkway leads up to the entrance of the museum, where the space is broken into three linear strips for permanent and temporary exhibits.
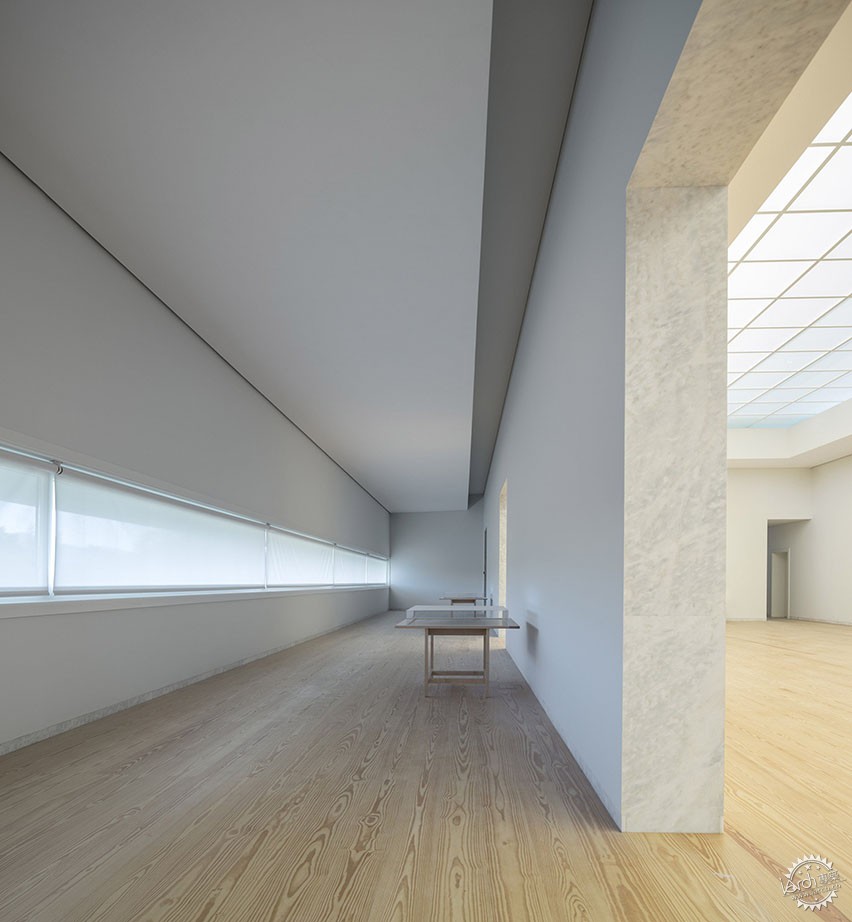
主展区通过连续的天窗采光,并可分隔成两个较小的房间,东翼的房间有一个很长的面对着河流的横向窗口,另一个作为临时展区,没有自然采光。
The primary exhibition space is lit by a continuous skylight and can be subdivided into two smaller rooms, while the wing to the east features a long horizontal window facing the river and a temporary exhibition area that has no natural light at all.
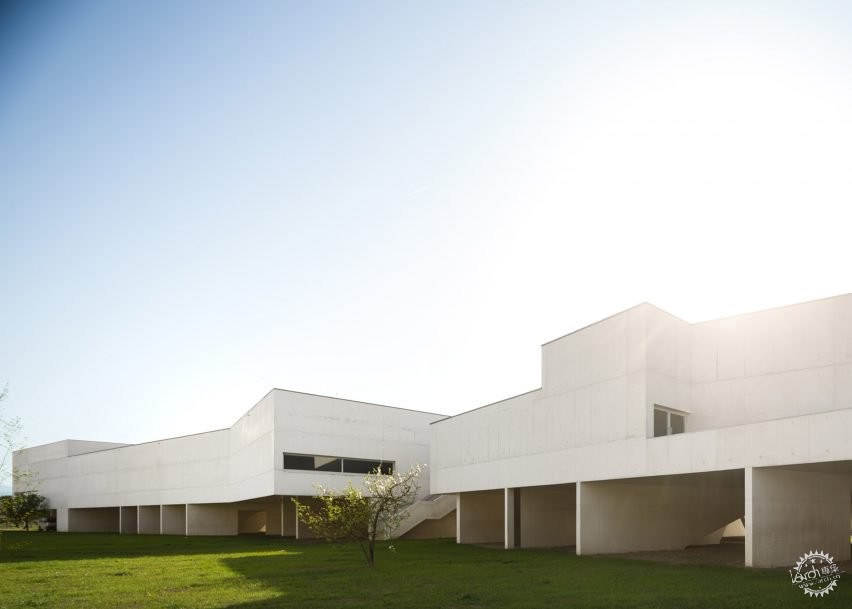
“建筑在纵向上将内部空间划分为三部分”,建筑师解释说。
"The programmed interior spaces develop longitudinally in three sectors," explained the architect.
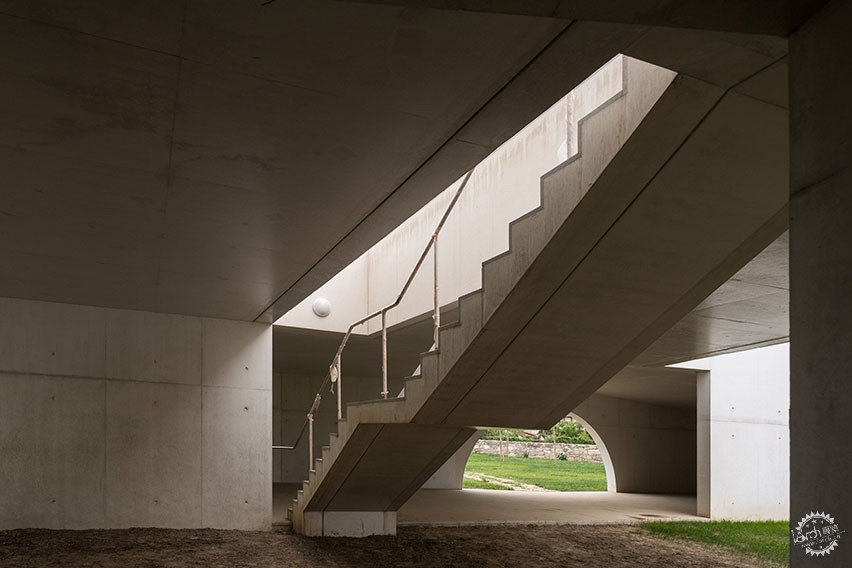
这座建筑包含了接待区、图书馆、书店、含100座位的礼堂和咖啡馆。
The building also contains a reception area, a library, book shop, 100-seat auditorium and cafe.
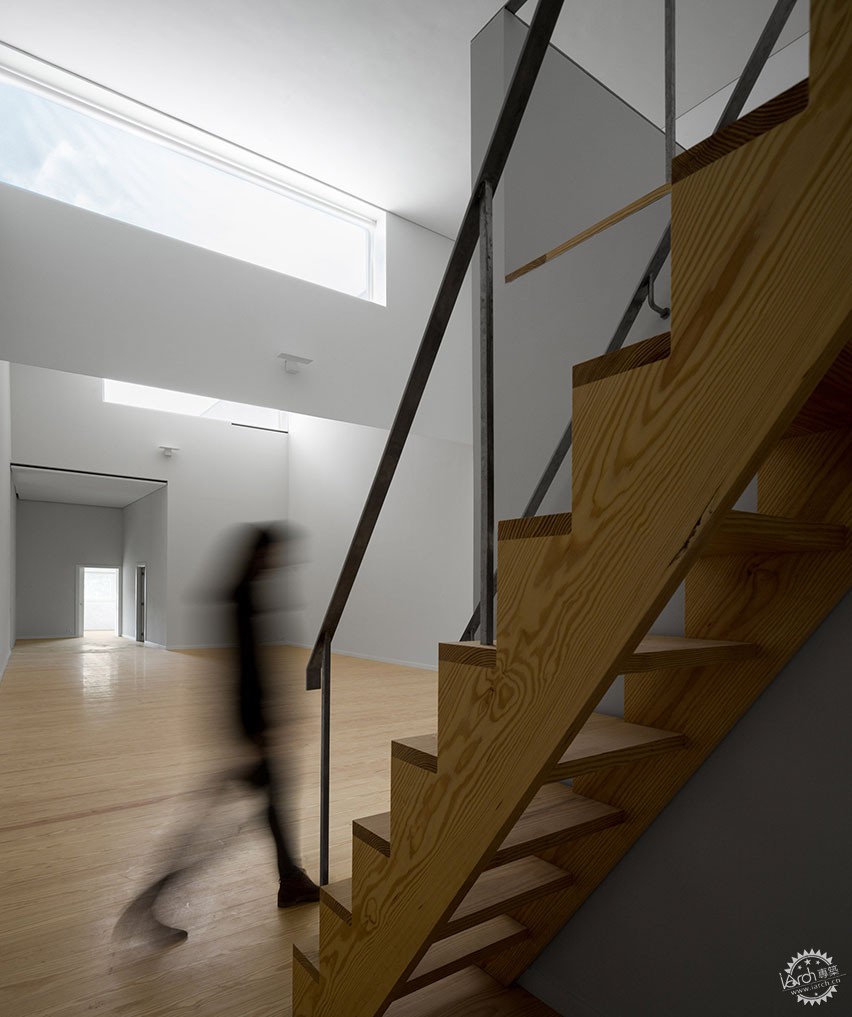
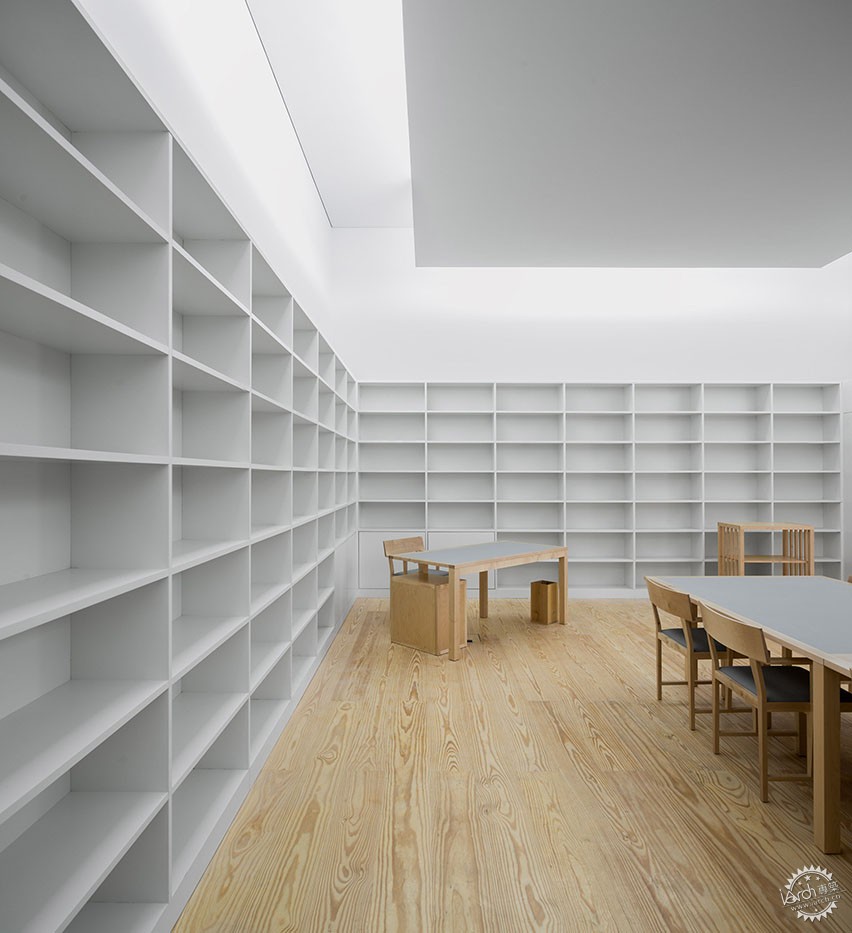
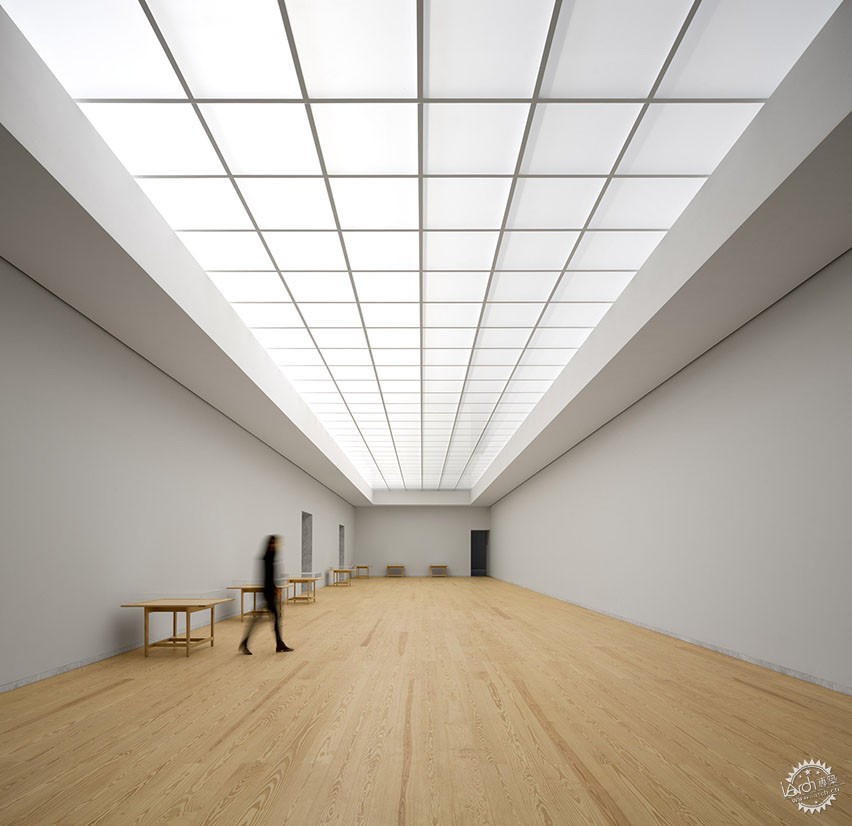
这些区域位于长廊的一端,而包括行政区域、档案馆、楼梯、电梯和车间在内的服务区则位于另一端。
These are positioned at one end of the gallery space, while a service area with administrative areas, archives, service stairs and lifts, and workshops is placed at the other.
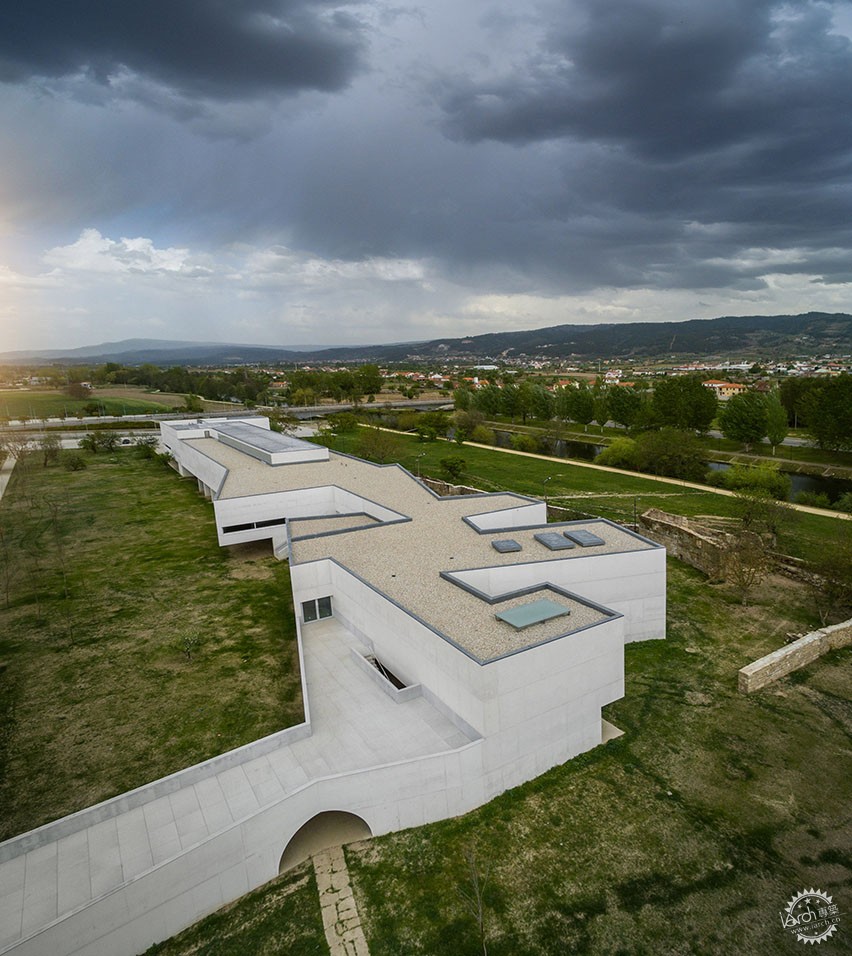
álvaro Siza Vieira是葡萄牙最著名的建筑师之一,在1992年获得普利兹克建筑奖。
在Dezeen的一次独家采访中,他谈到了他的实践和他保持一个小团队的决定,这让他可以保持在项目中的创造性的控制力。
álvaro Siza Vieira, 83, is one of Portugal's most celebrated architects and was awarded the Pritzker Prize in 1992.
In an exclusive interview with Dezeen, he spoke about his practice, and his decision to keep a small team that allows him to maintain creative control over projects.
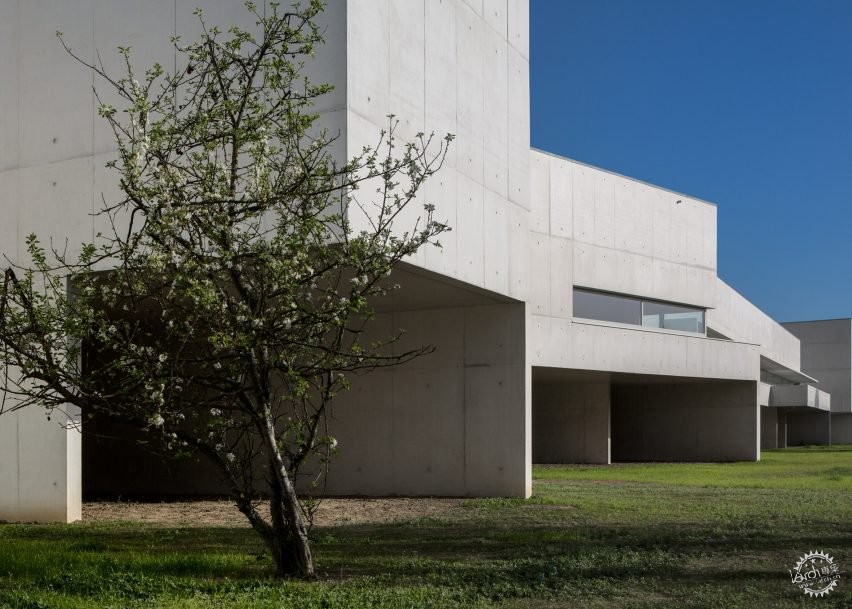
西扎在项目中经常与葡萄牙建筑师同事,同时也是普利兹克建筑奖的获得者Eduardo Souto de Moura合作。
两人最近翻修了一座历史上著名的修道院博物馆,并设计了一个新的具有雕塑性的走廊。
Siza often teams up on projects with fellow Portuguese architect and Pritzker Prize laureate Eduardo Souto de Moura.
The pair recently renovated a museum at a historic Portuguese monastery and designed a new contemporary sculpture gallery.
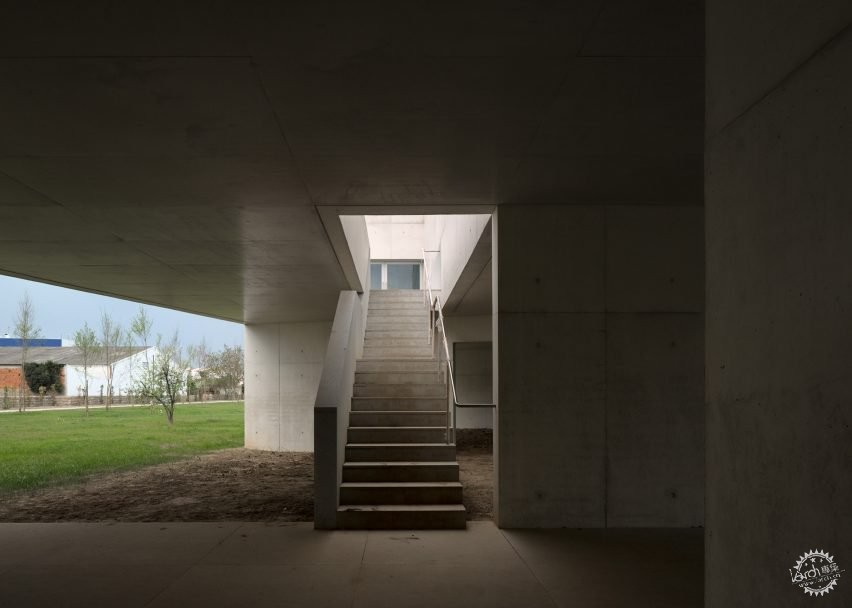
他们还合作了2012威尼斯建筑双年展的设施,同年,西扎被授予了终身成就金狮奖。
Fernando Guerra 摄影。
They also collaborated on installations for the Venice Architecture Biennale 2012 – the same year Siza was awarded the Golden Lion for lifetime achievement.
Photography is by Fernando Guerra.
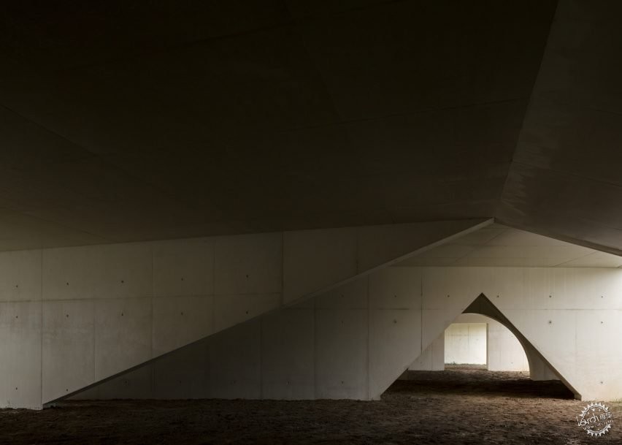
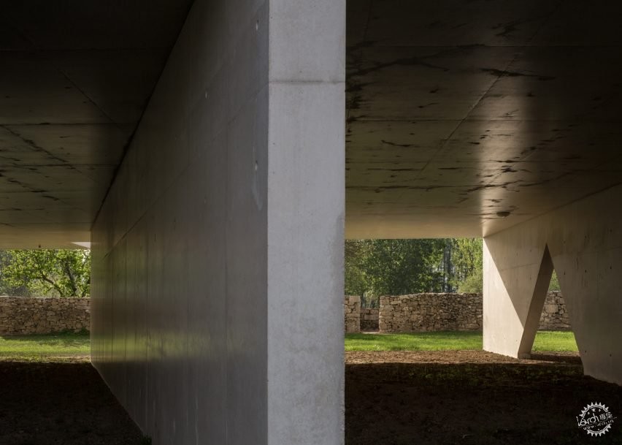
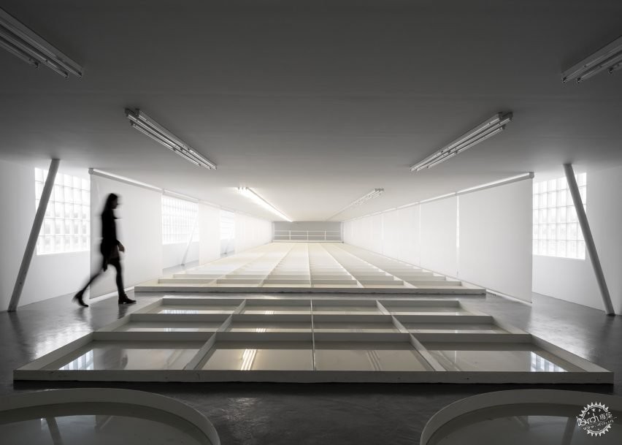
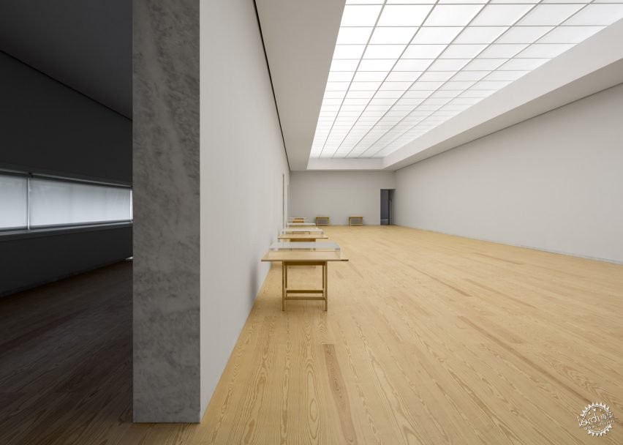
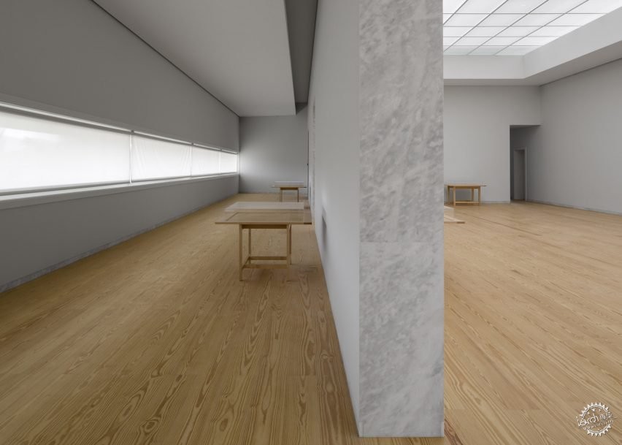
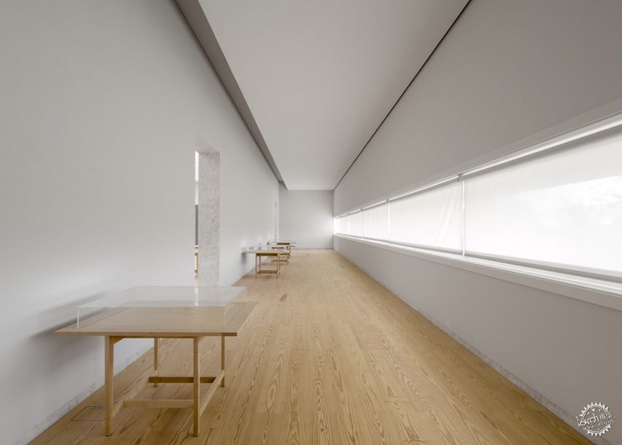
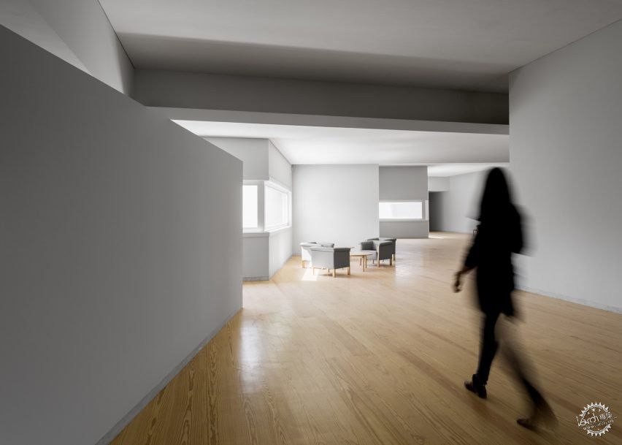
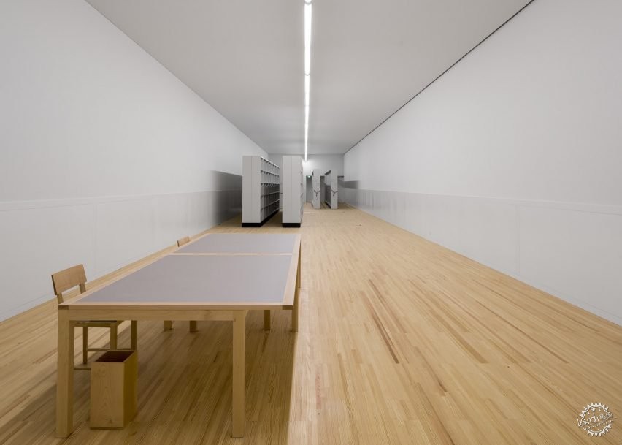
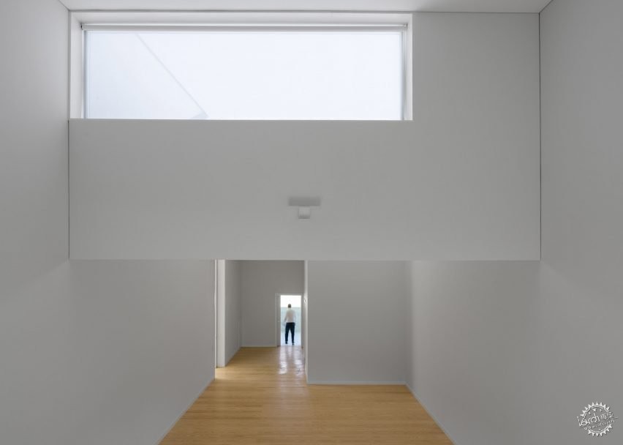
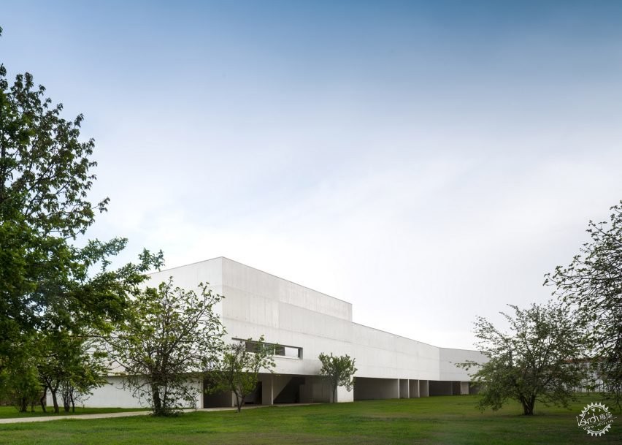
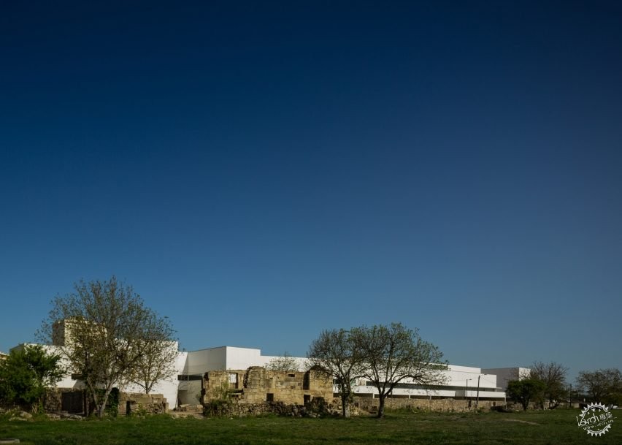
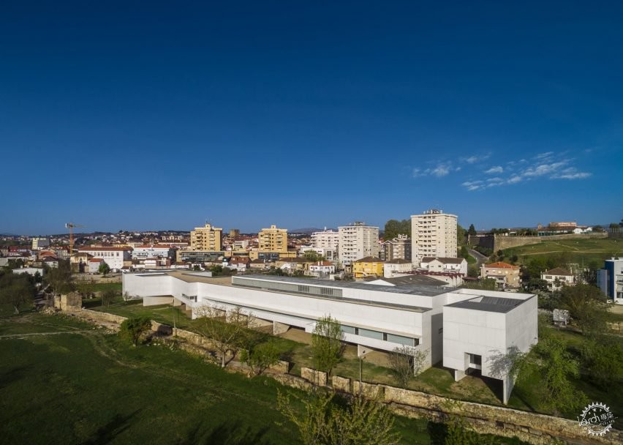
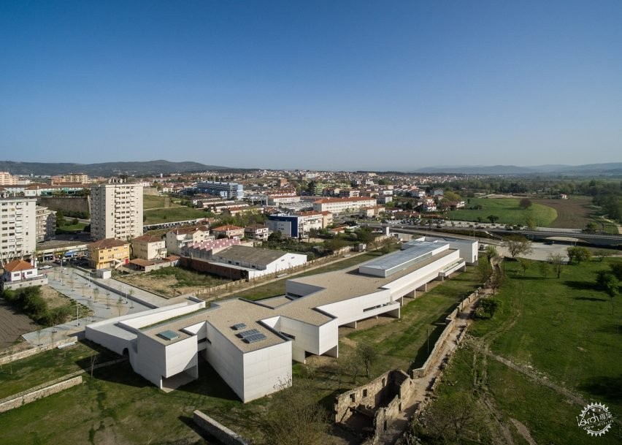
出处:本文译自www.dezeen.com/,转载请注明出处。
|
|
专于设计,筑就未来
无论您身在何方;无论您作品规模大小;无论您是否已在设计等相关领域小有名气;无论您是否已成功求学、步入职业设计师队伍;只要你有想法、有创意、有能力,专筑网都愿为您提供一个展示自己的舞台
投稿邮箱:submit@iarch.cn 如何向专筑投稿?
