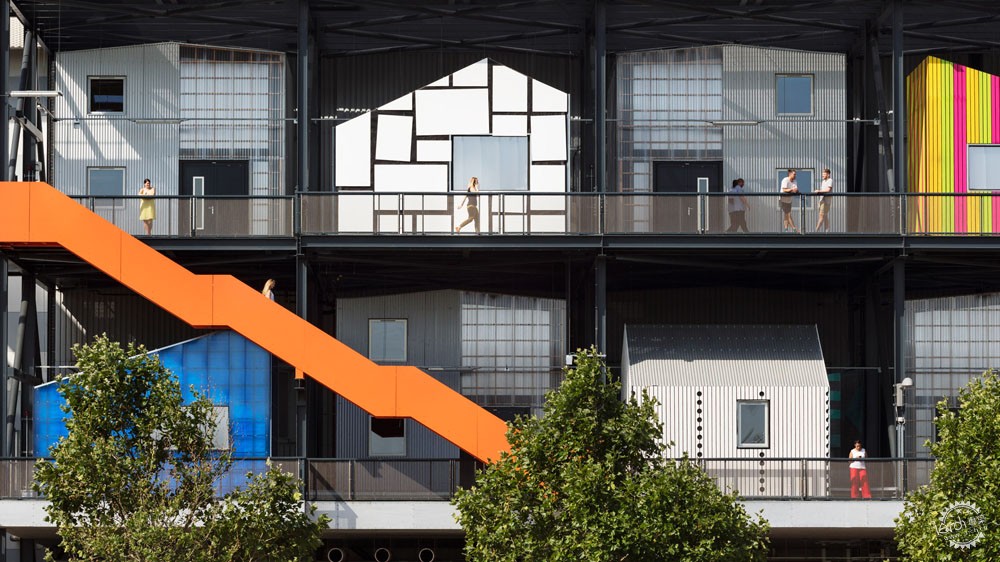
伦敦前奥运会广播中心改造的WikiHouse工作空间
Hawkins\Brown installs WikiHouse workplaces on former Olympic Broadcast Centre
由专筑网缕夕,王帅编译
Hawkins \ Brown工作室在位于伦敦伊丽莎白女王奥林匹克公园的Here East广播中心建造了21座模块化工作空间。
这个名为The Gantry的工作空间安装在240米长的奥林匹克广播中心的外部,设计师采用钢结构对这座2012年伦敦奥运会期间承担广播中心的场所进行了单元化处理。
Hawkins\Brown has built 21 modular workspaces on the structure of Here East, the former broadcast centre at the Queen Elizabeth Olympic Park in London.
Named The Gantry, the workspaces are installed across the exterior of the 240-metre-long Olympic Broadcast Centre, on a steel structure that previously held the air handling units required to operate the broadcast centre during the London 2012 Olympics.
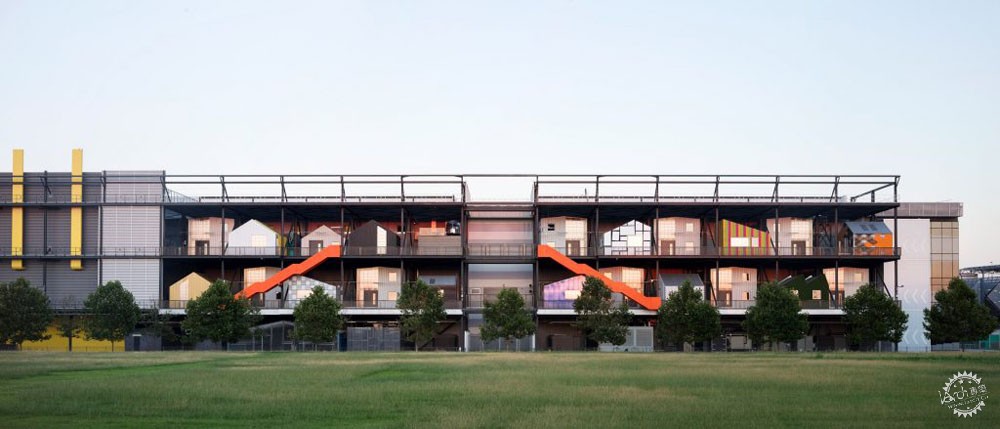
Hawkins \ Brown工作室将前广播中心进行改建成工作和生活空间,前广播中心最初由Allies和Morrison设计。
这22间形均呈小房子的工作室从阳台处可以眺望伊丽莎白女王奥林匹克公园。所有工作室都采用了明亮色彩装饰,营造出宏伟壮观的建筑外观。
This project is the latest stage of Hawkins\Brown's five-year conversion of the huge former building, originally designed by Allies and Morrison, into office and workshop spaces.
Each of the 22 studios, which overlook the Queen Elizabeth Olympic Park, is house-shaped. They are all decorated in bright colours, with the aim of enlivening the facade of the huge building.

Hawkins\Brown工作室的合伙人Nick Gaskell告诉Dezeen记者:“尽管有时会出现一些奇怪的空间,但我们非常注重人性化,否则这会成为一个非常残酷和无情的建筑。”
他补充道:“我们喜欢这样的想法,它让我们可以做出出乎意料的事情。”
"There's sometimes space for something a bit odd or silly," Nick Gaskell, partner at Hawkins\Brown told Dezeen. "We were very focused on humanising what could have been a very brutal and relentless structure."
"We liked the idea that we could make something surprising and out of the ordinary," he added.
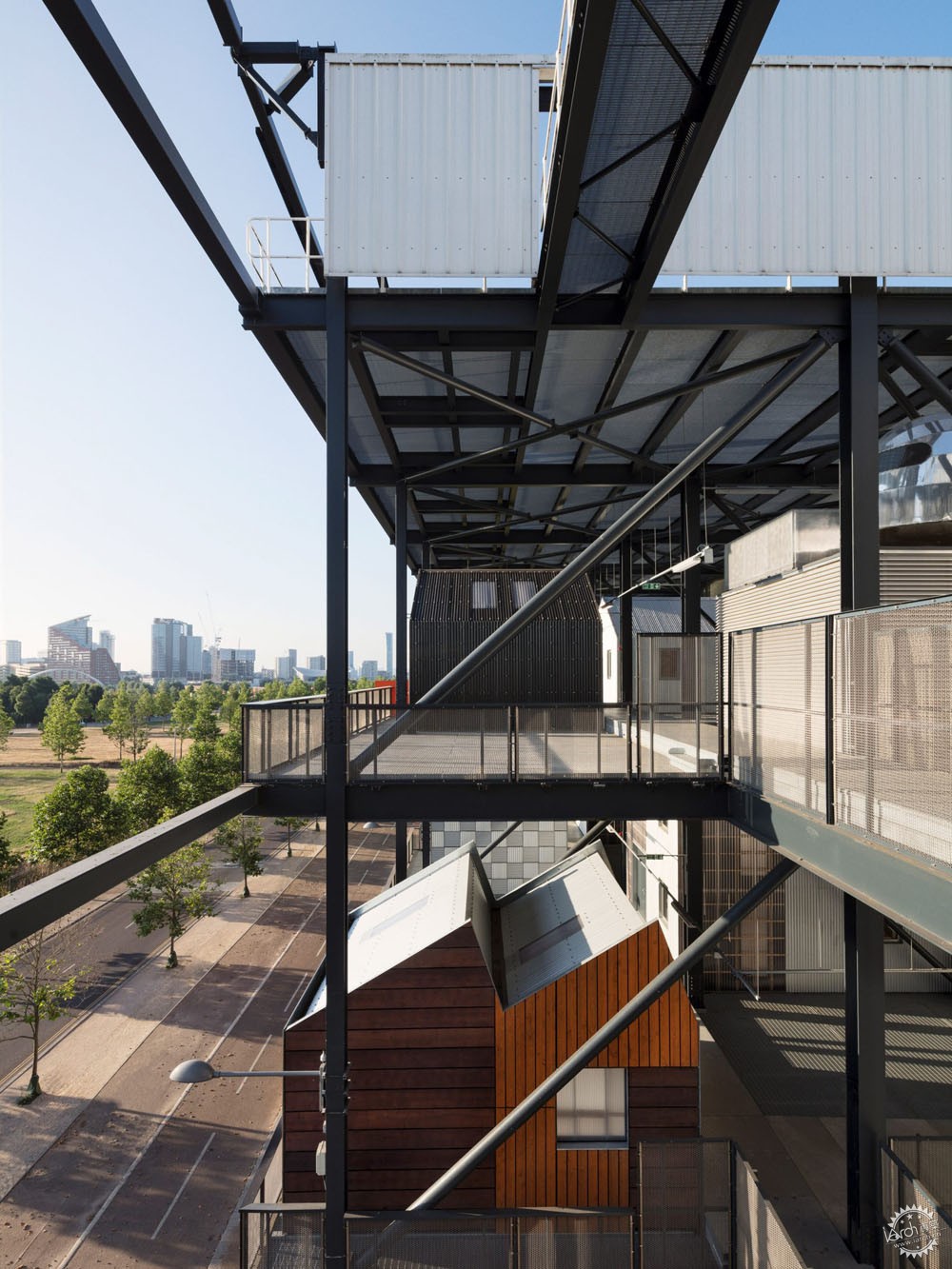
这些共享工作空间由Trampery运营,这些单元位于钢架的第一、二层,并通过两座明亮的橙色楼梯相连。
设计师通过WikiHouse的计算机化制造系统在异地完成了这些工作空间的制造,WikiHouse是一种开源工具包,由Architecture 00开发。
Run by shared workspace operator The Trampery, the units are located on the first and second floors of the existing steel frame and connected by two bright orange staircases.
Each of the workspaces was manufactured offsite using a computerised fabrication system called WikiHouse, an open source kit of parts that was developed by Architecture 00.
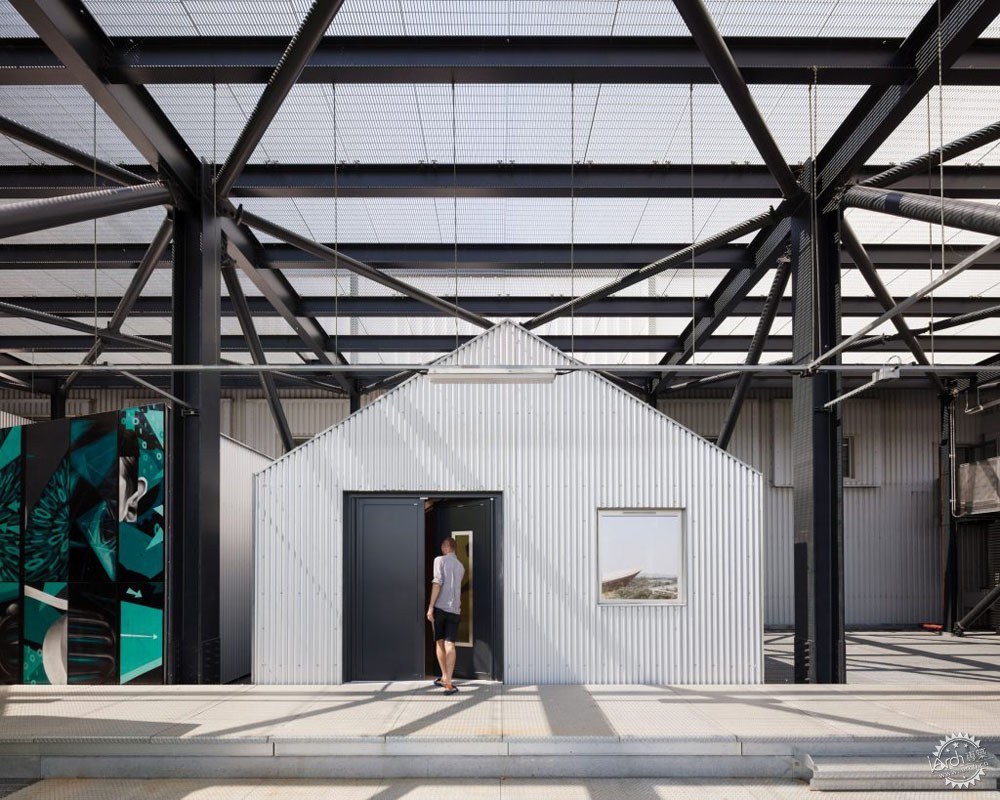
所建工作室的木材使用数控机床机器在异地被制造成单独的部件,然后在现场组装。
Gaskell说:“空间和结构上的限制使我们无法将整个工作室组装到现场,并将它们提升到龙门架上。”
“这是一种在维基百科论证过的完美系统,这种有效的扁平模块可以在现场组装,让施工过程更加灵活。”
The studios are constructed from timber, which was fabricated into individual components offsite using a CNC machine and then assembled on site.
"Spatial and structural constraints prevented us from assembling entire studios off-site and lifting them onto the gantry," said Gaskell.
"This was one of the reasons that Wikihouse proved to be the perfect system – it is effectively flat-packed modules assembled on site, so it's a nimbler construction process."

工作室的安排取决于钢结构的结构限制。
由于立面的前半部分悬挂在建筑物外面,因此形成了一个中间有开放空间的工作室,设计师采用棋盘式布置,体量较重的两层单元位于建筑后部,防止结构翻倒。
Gaskell说道“这些挑战是与众不同,因为没有人会从头开始构建这样的东西!”
The arrangements of the studios was determined by the structural limitations of the steel structure.
As the front half of the facade is cantilevered out from the building, a chequerboard arrangement of studios with open spaces in between was created, with heavier two-storey units positioned at the rear to prevent overturning.
"These challenges were part and parcel of what makes The Gantry unusual – nobody would build something like this from scratch!" continued Gaskell.
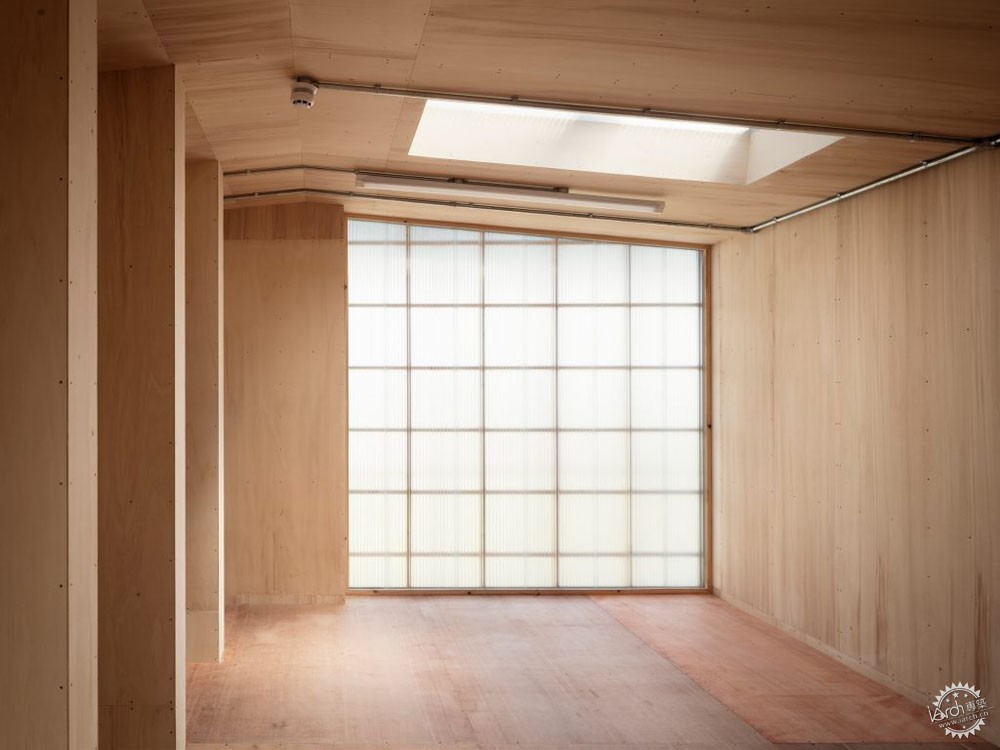
Hawkins \ Brown事务所对广播中心进行了为期五年的改造,同时在该大楼的中心安装了一座数据中心,在边缘设有许多办公室和工作空间。而今年上半年,建筑师还在该大楼为巴特利特建筑学校设计了一座机器人实验室。
Gaskell说:“广播中心作为一座整体性建筑,改造难度非常大,因为它实际上是一个240米长,又没有窗户的棚子。”
“在之前,人们普遍担心它可能成为一座有问题的遗留建筑,人们不知道如何处理它。话虽如此,它还是完成了两个改造。”
Hawkins\Brown's five-year conversion of the Broadcast Centre has seen a data centre inserted at the centre of the building, with numerous offices and workspaces built around its edge. Earlier this year the architects also designed a robotics lab for The Bartlett architecture school at the building.
"The Broadcast Centre as a whole did present a challenge – it was effectively a 240-metre-long, windowless shed," said Gaskell.
"Prior to Here East happening, there was a general concern that it could be a problematic legacy structure and there wasn't a clear idea what to do with it. Having said that, it had two things going for it."

他继续说道:“第一个是令人难以置信的数据和连接基础设施,作为游戏模式使用。这使其成为技术园区的核心思想。”
“第二个是偌大的结构和空间,这是在伦敦市中心其他地方找不到的。这个大跨度,高达10米的空间,通过切割和插入新的预制板来创造出各种空间类型。”
"The first was incredible data and connectivity infrastructure as a legacy of the Games-mode use. This made it ideal as the centrepiece of a technology campus," he continued.
"The second was a structural and spatial generosity which you don't find in many central London locations. The long spans and 10-metre-tall spaces allowed us to create a variety of space types through cuts and insertions of new floor plates."
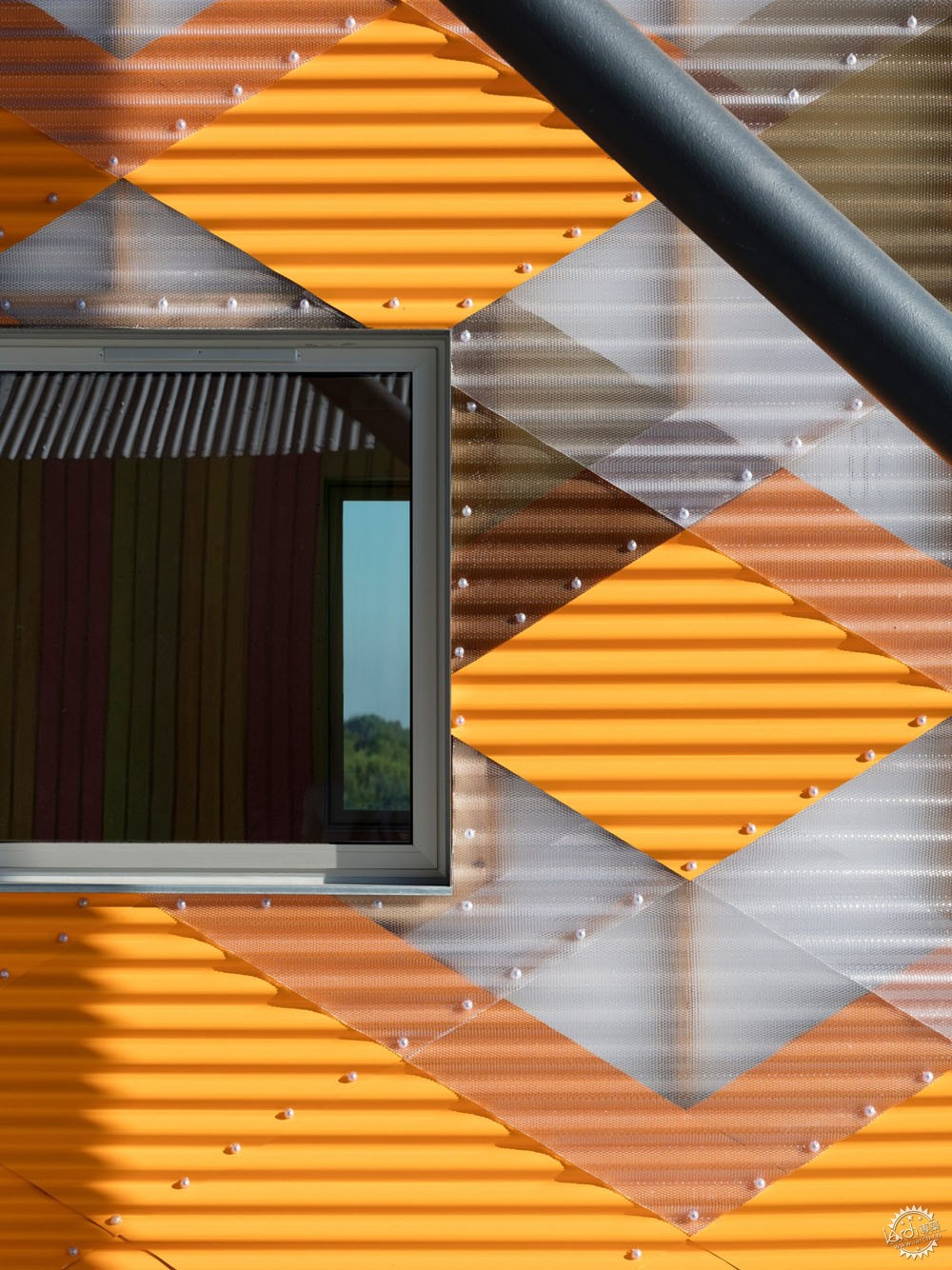
伊丽莎白女王公园于2014年奥运会结束两年后正式对外开放。
自比赛结束以来,扎哈哈迪德建筑事务所设计的水上运动中心已重新改造为一个公共游泳池,V&A、Sadler的威尔斯剧院和伦敦大学学院都已进行了规划。
照片来源:Rory Gardiner
The Queen Elizabeth Park officially opened in 2014, two years after the Olympics.
Since the games finished, the aquatic centre by Zaha Hadid Architects has been reconfigured into a pubic pool, and outposts of the V&A, Sadler's Wells Theatre and UCL have all been planned.
Photography is by Rory Gardiner.
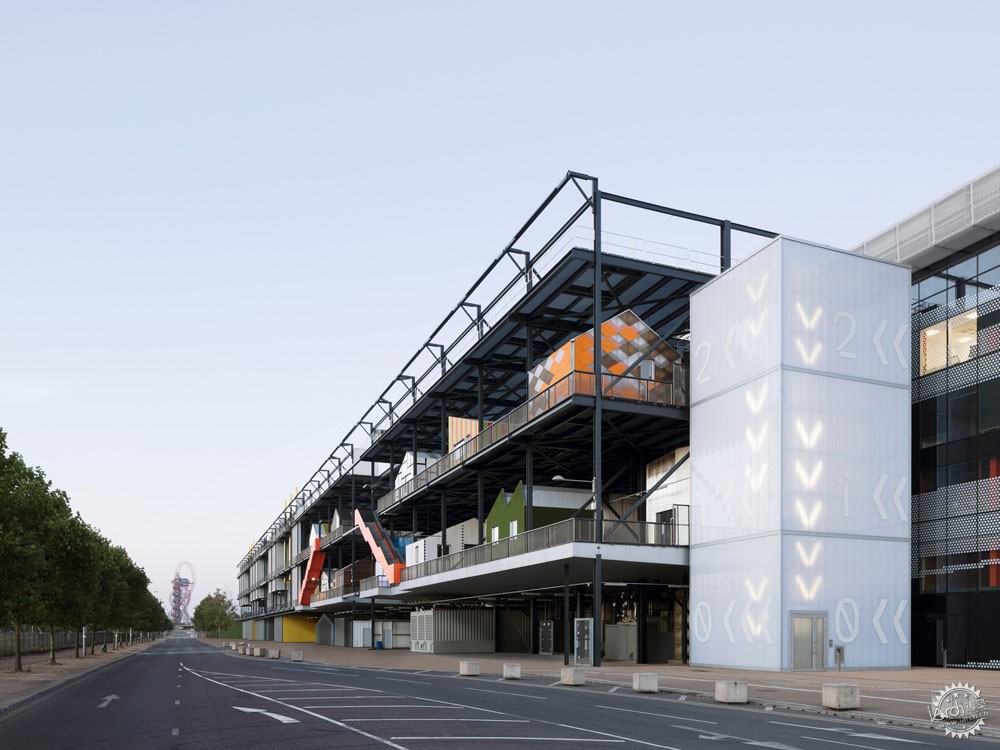
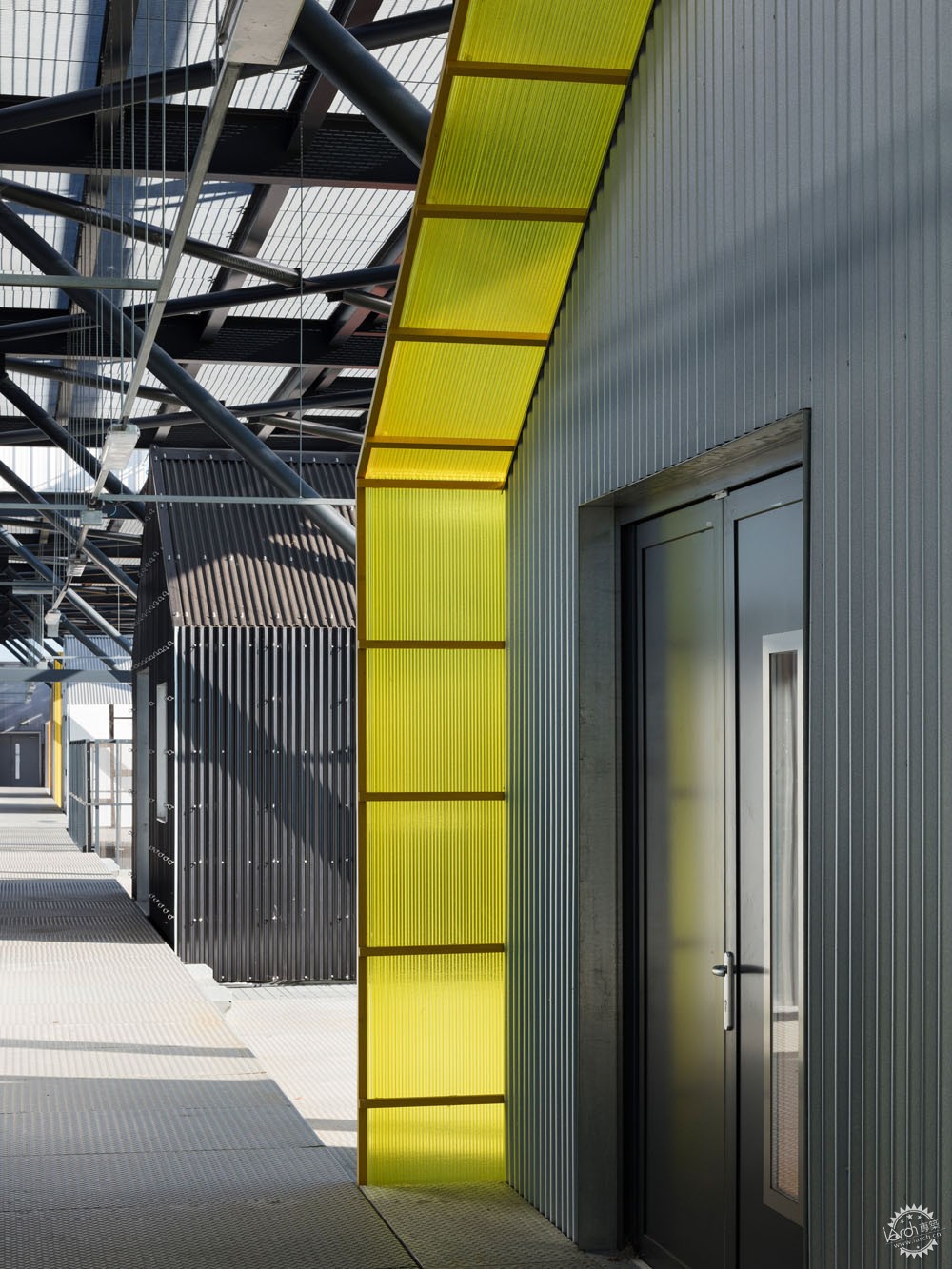
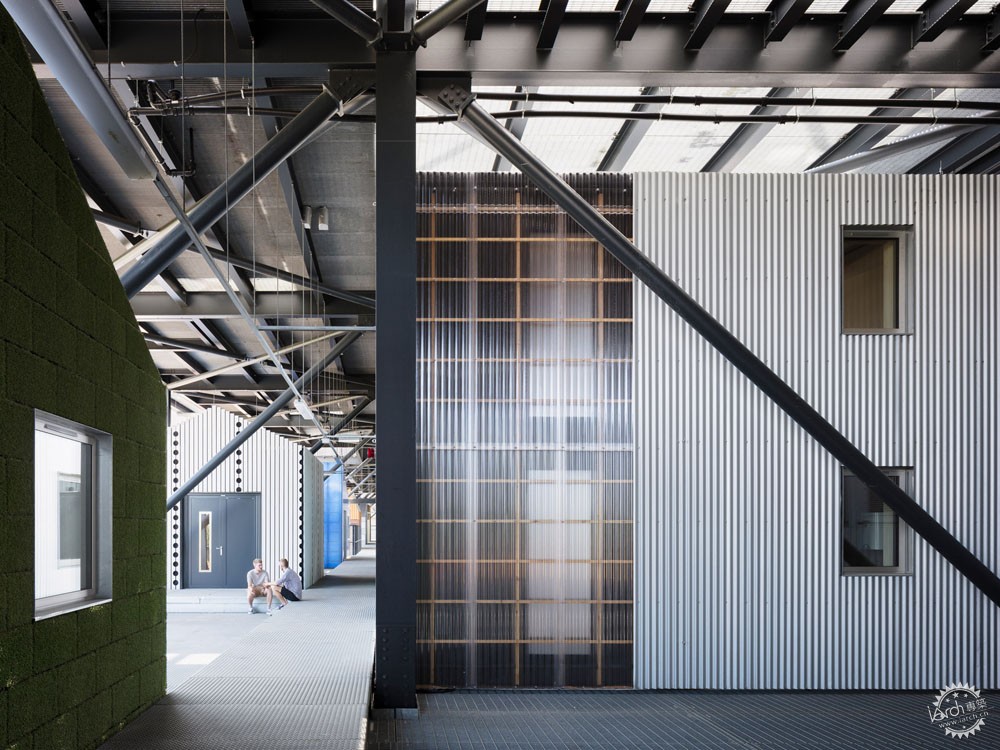
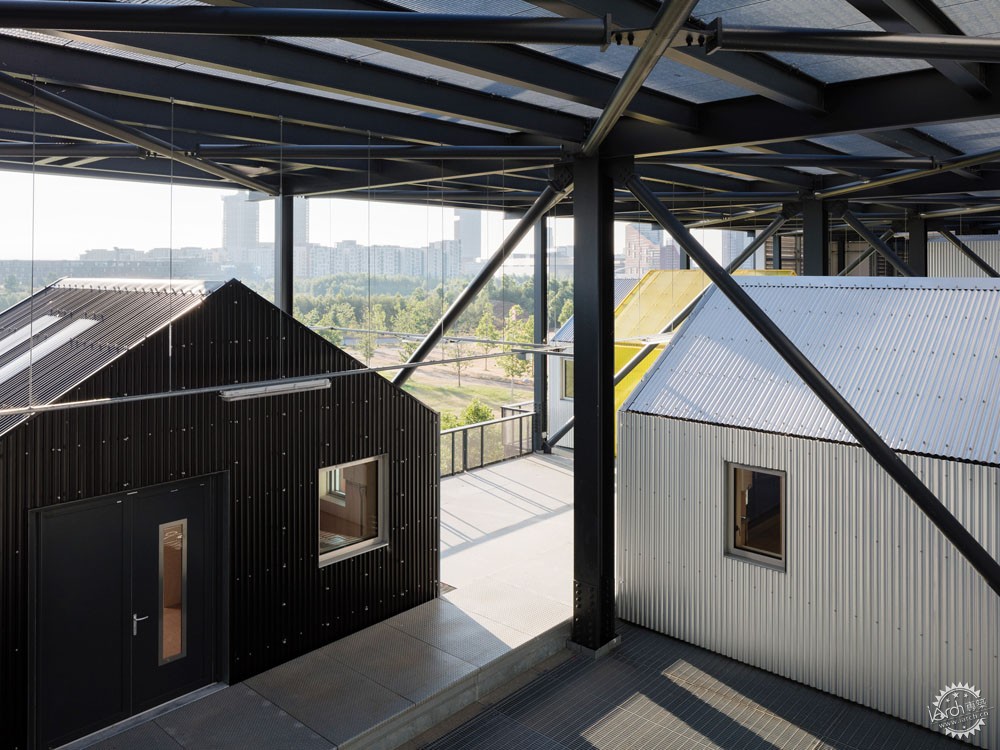
项目信息:
业主:Innovation City
拓展经理:Delancey
建筑与室内设计:Hawkins\Brown
景观设计:LDA Design
规划顾问:Deloitte
运营经理:Broadgate Estates
项目经理:Colliers
国际造价顾问:Gardiner&Theobald
电气工程:Cundall and ARUP
土木结构工程:Buro Happold and Arup
通道、声学、消防工程:Buro Happold
可持续性设计:Buro Happold and ARUP
运输顾问:Arup
公路顾问:Arup和Atkins
CDM顾问:WTP
主承包商:Laing O'Rourke
数字和营销顾问:Poke
品牌和营销顾问:DN&Co
Project credits:
Client: Innovation City
Development manager: Delancey
Architect and interior design: Hawkins\Brown
Landscape designer: LDA Design
Planning consultant: Deloitte
Operations manager: Broadgate Estates
Project manager: Colliers
International cost consultant: Gardiner & Theobald
M&E engineering: Cundall and ARUP
Structural and civil engineering: Buro Happold and Arup
Access, acoustics, fire engineering: Buro Happold
Sustainability: Buro Happold and ARUP
Transport consultant: Arup
Highways consultant: Arup and Atkins
CDM consultant: WTP
Principal contractor: Laing O’Rourke
Digital and marketing consultant: Poke
Brand and marketing consultant: DN&Co
|
|
