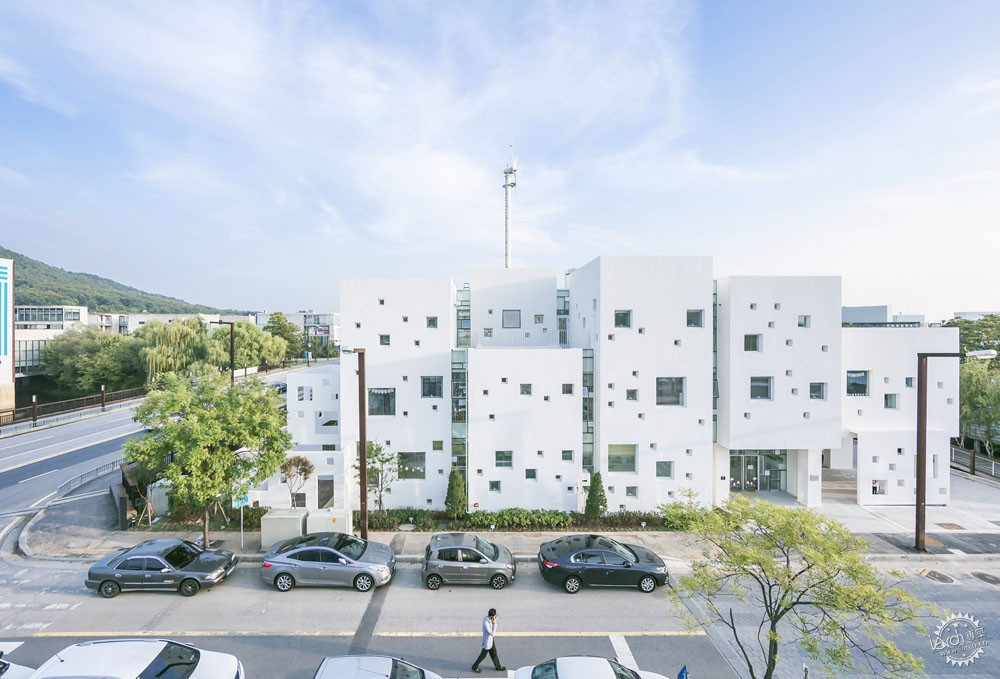
白色立方体矩阵幼儿园
White Cube Matrix: Paju Kindergarten / UnSangDong Architects
由专筑网王沛儒,李韧编译
来自建筑事务所的描述。幼儿园是孩子们创造梦想和想象的空间。孩子们有着如白纸般不可预知的潜能。这座幼儿园如生长细胞般聚集在一起,产生了看似未完成的空间,这与传统建筑的塑性体量有所不同。几个白色立方体体量堆叠在一起,构成了教室空间,这是幼儿园的整体。这些立方体让建筑体量化整为零,消除材料特征和形态属性。
Text description provided by the architects. Kindergarten is a space that children create their dreams and imagination. Children bear unpredictable potential alike plain paper. Aggregation of growing cells generates uncompleted spatial expand without defining rigid form and space on architect’s own initiative. In other words, the white cube, the prime unit consisting of the classroom, are three-dimensionally stacked and the complete whole body of kindergarten. These cubic cells aim to contain the attribute of dematerialized space that material feature and morphological completion are eliminated.

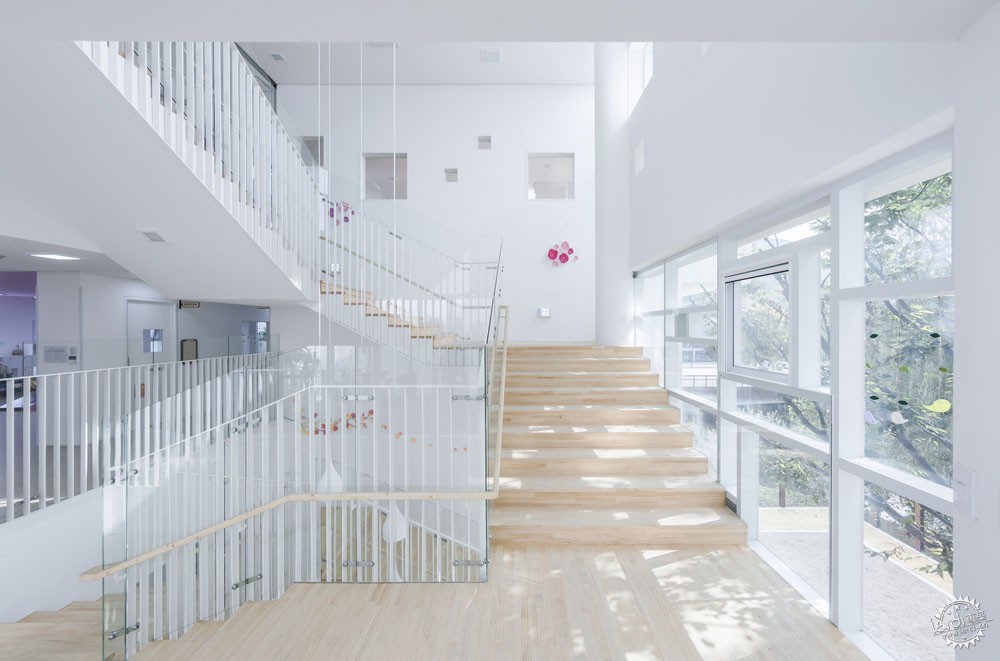
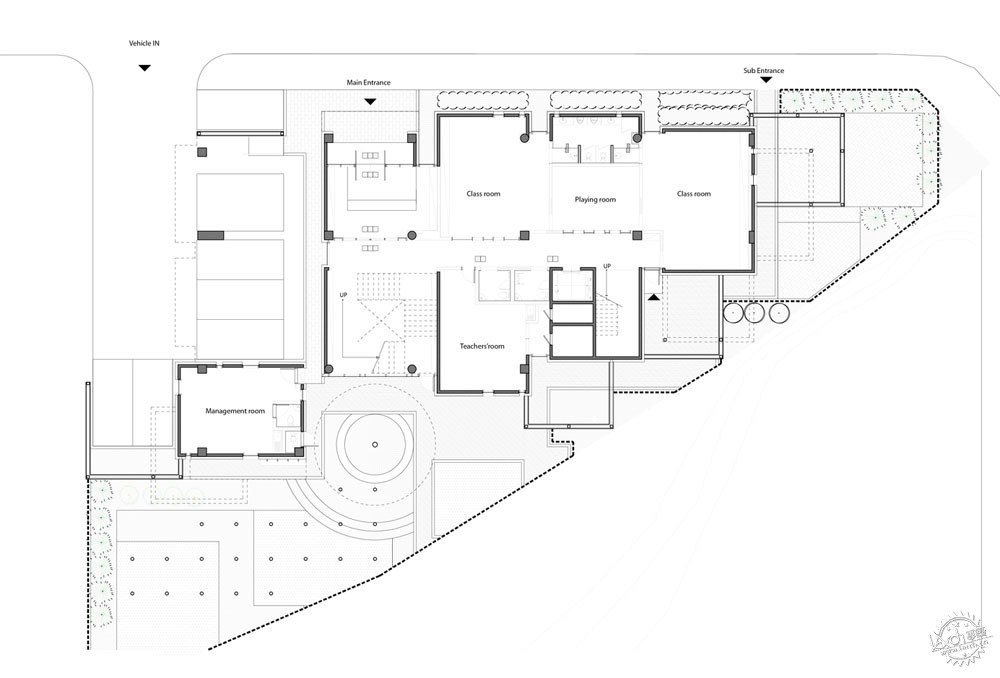
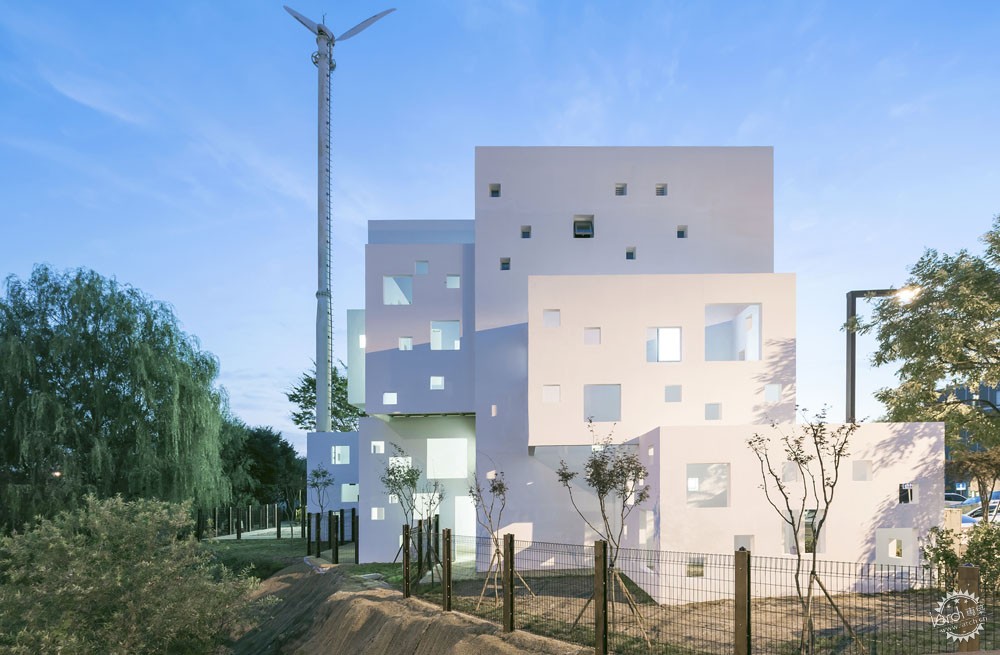
同时,白色立方体有着人、自然、文化、艺术、物质和精神构成的抽象性。暗示着随着时间的推移,潜能的细胞会充满各种代表儿童想象力的媒介,比如绘画、涂鸦等。
Also, the white cube matrix constitutes abstractness composed of human, nature, culture, art, substance, and spirituality. The cells of potential would be filled with various media that represents children’s imagination such as drawing and doodle with the elapse of time.
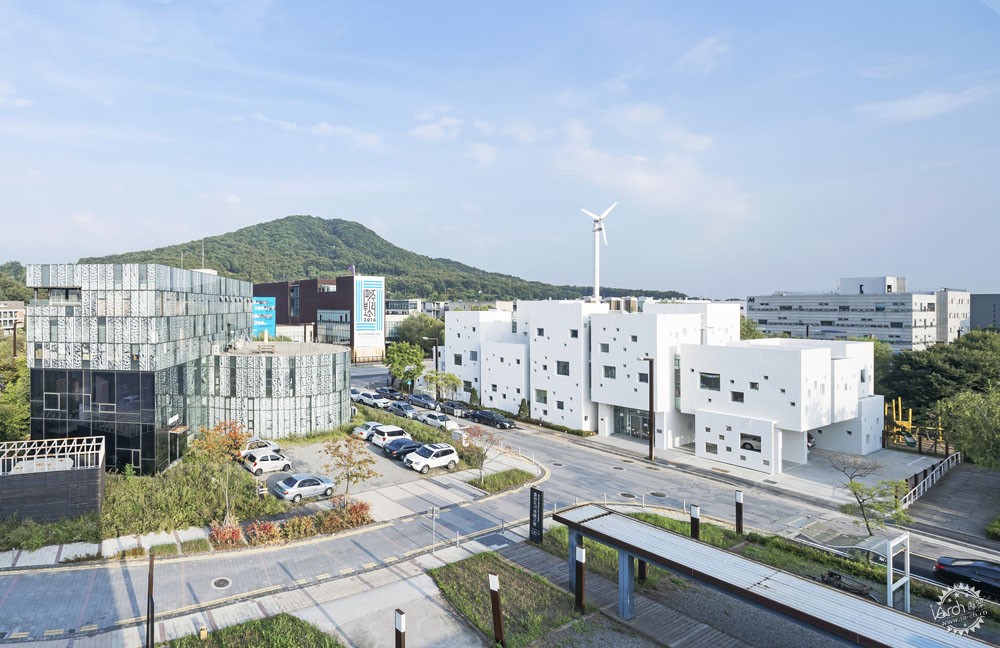
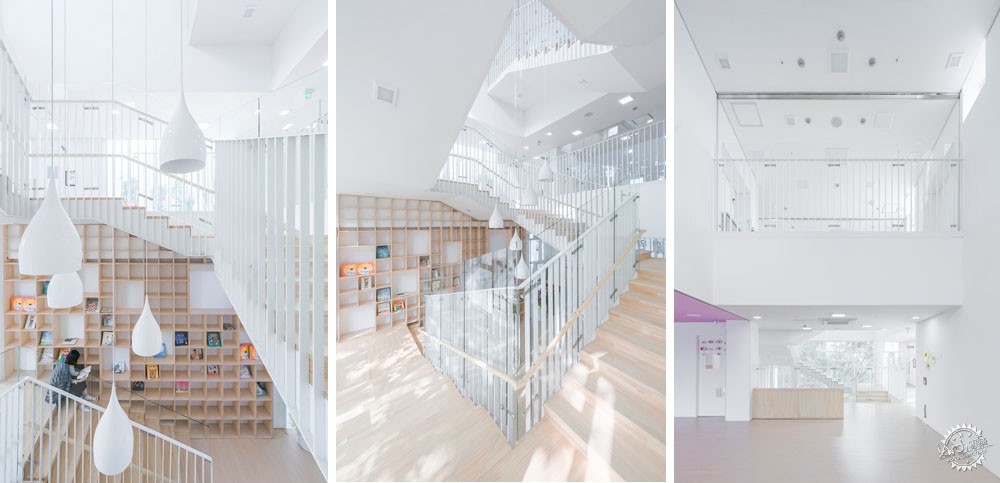
基本体量从教室开始,最终转变成不同的户外空间,如庭院与天空,露台和室外操场,这些空间渗透和结合在一起,为了鼓励孩子们的创造意识与想象力,这些建筑体量并没有屋顶。而透明的玻璃立方体组成的主要流线则是“他们的甜橙树”,它们表达了共同生长的想象力,充分感受大自然的活力。
Basic cells start from the classroom and terminally transform into varied outdoor space such as the courtyard with void and sky, terrace and outdoor playground, they have formed the space of penetration and combination similar to a jungle gym. In particular, roofless cube for avoiding certain shape of the building is annexed in order to encourage the children to find open scenery towards the sky and imagination. And, transparent glass cube compositing flow of the main circulation is designed as “their sweet orange tree” which they reveal the imagination of growing together, feeling the vitality of nature.
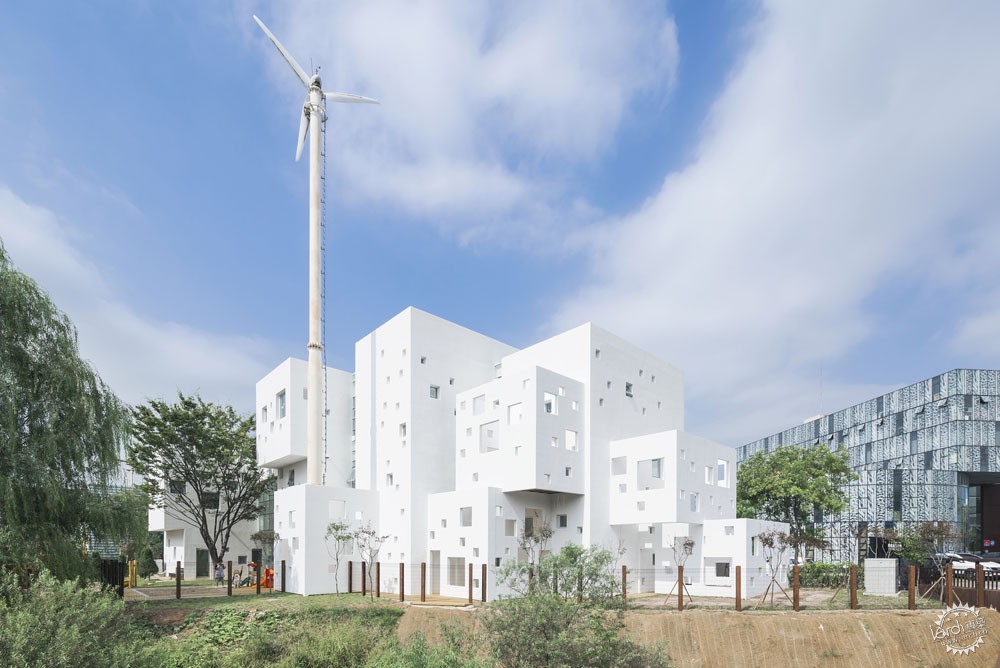
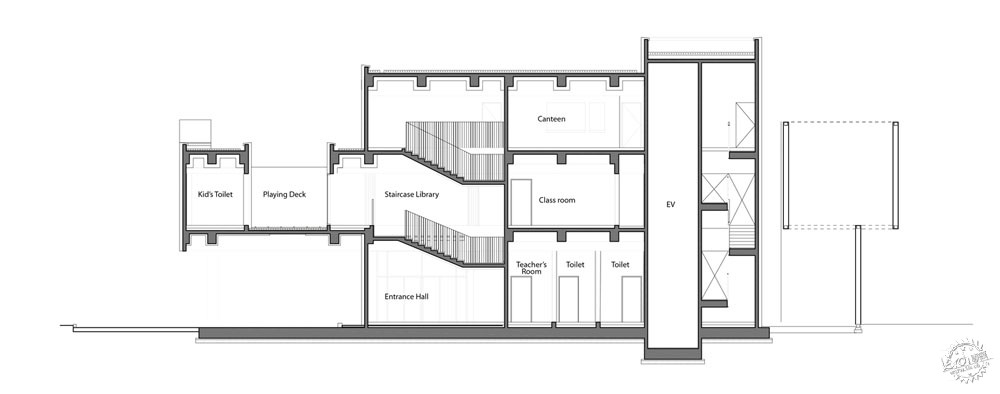
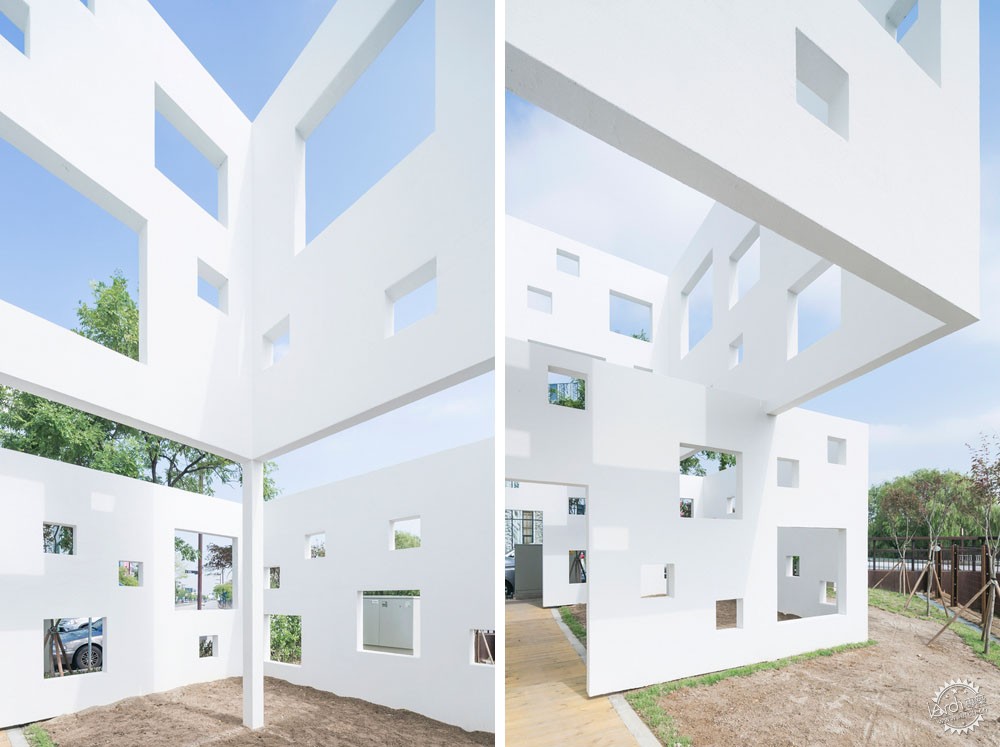
这些体量不仅仅是艺术品,同时也构成了框景效果,当孩子们位于其中时,他们会通过堆叠的景物想象无限的自然生命。小窗户更是如同小型框架,在夜晚感受星空,在白天感受日光。
The matrix is not limited as an observed subject, whereas it provides frames where the scenery is experienced d between them. While they are walking across the matrix, they would imagine endless life of nature through stacked frames of scenery. Pixel windows are a small frame to depict stars at night and journey of light in the day.
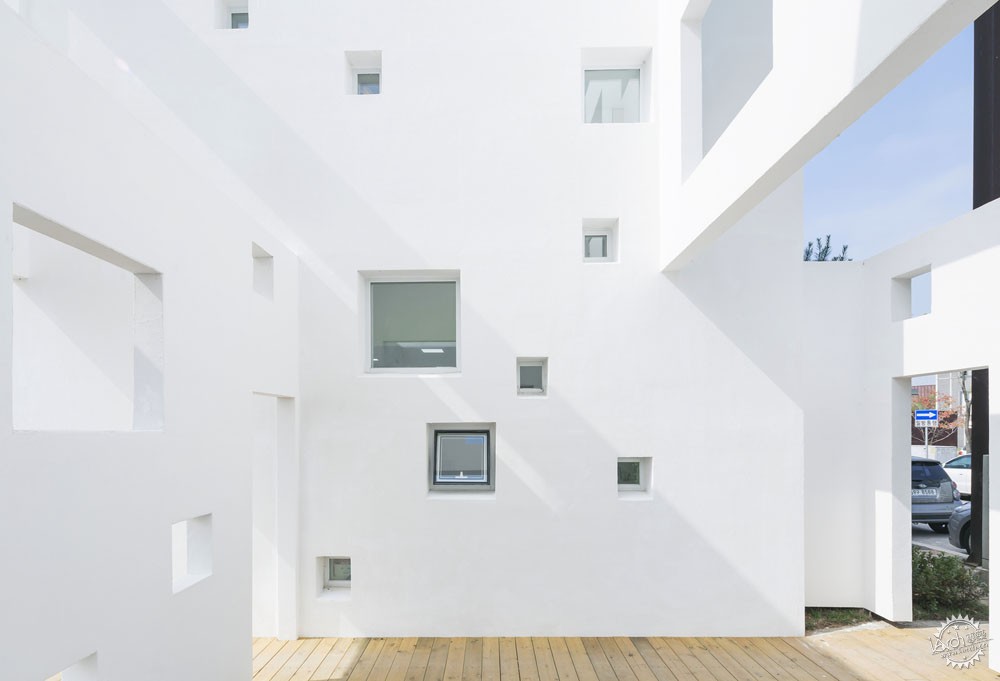
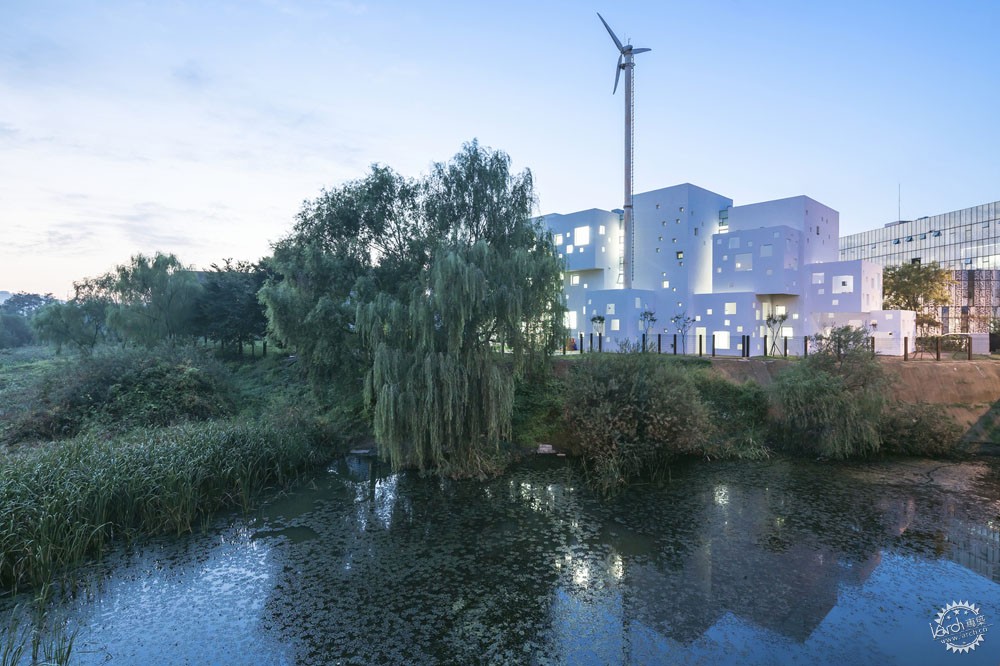
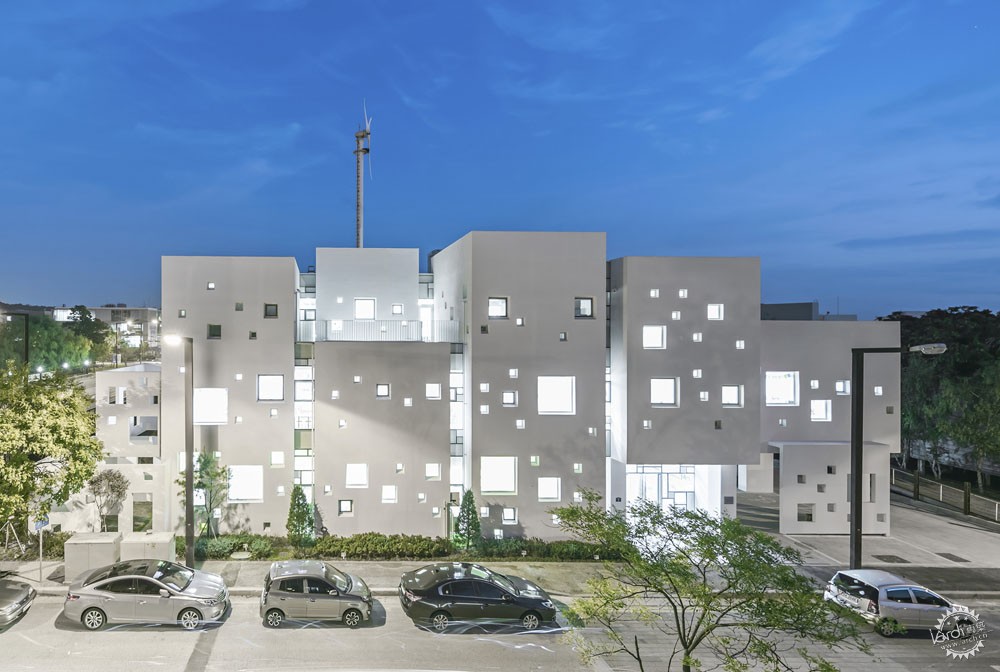
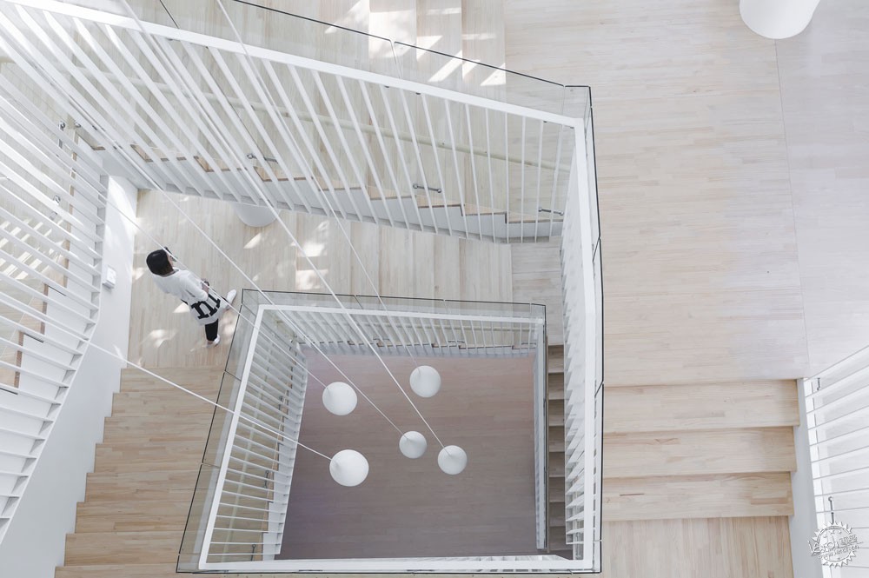
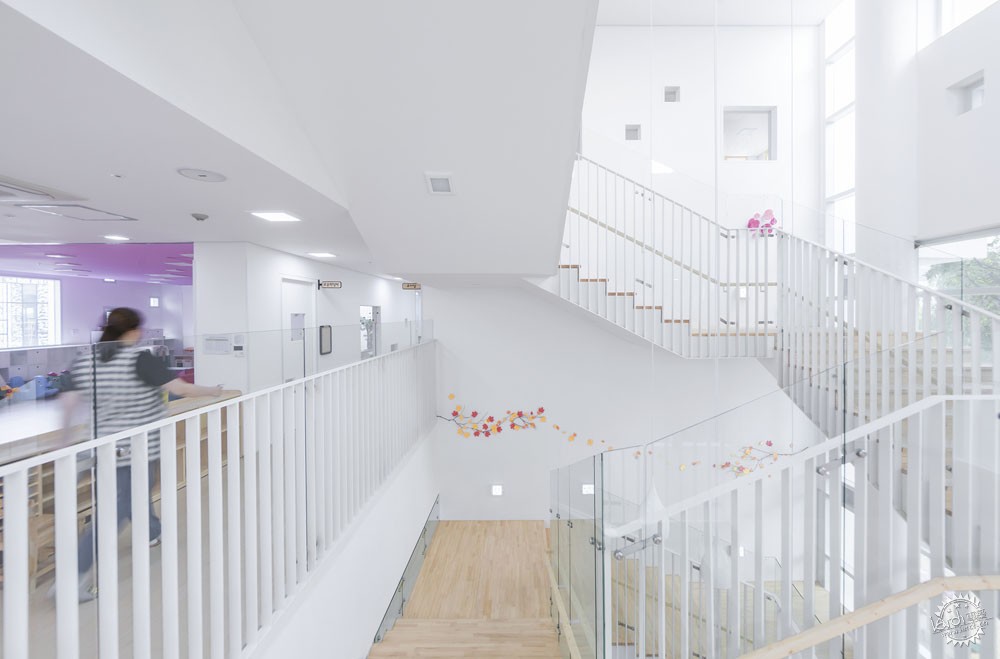
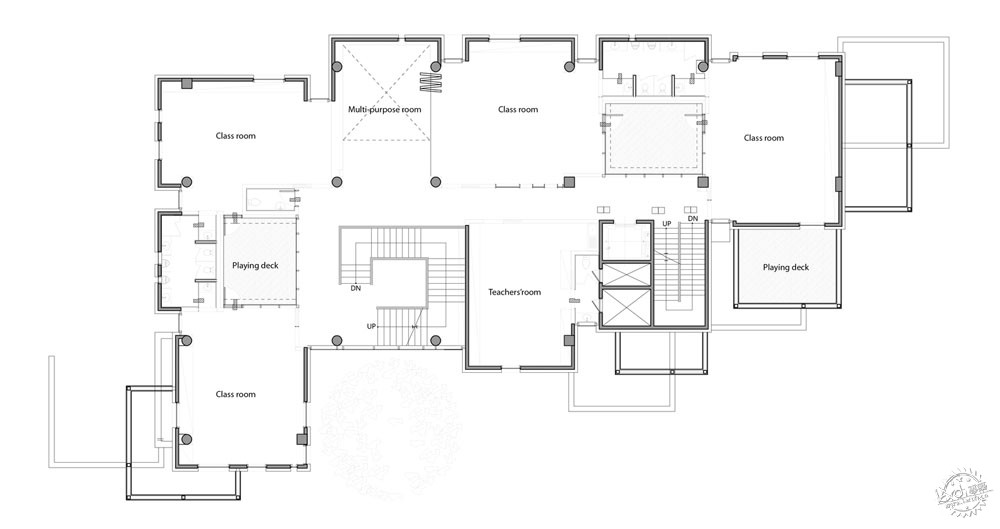
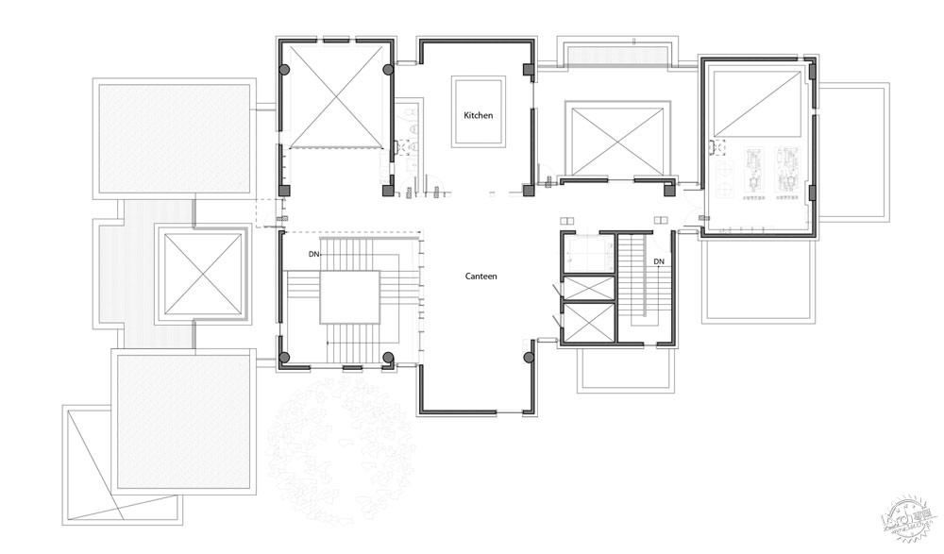
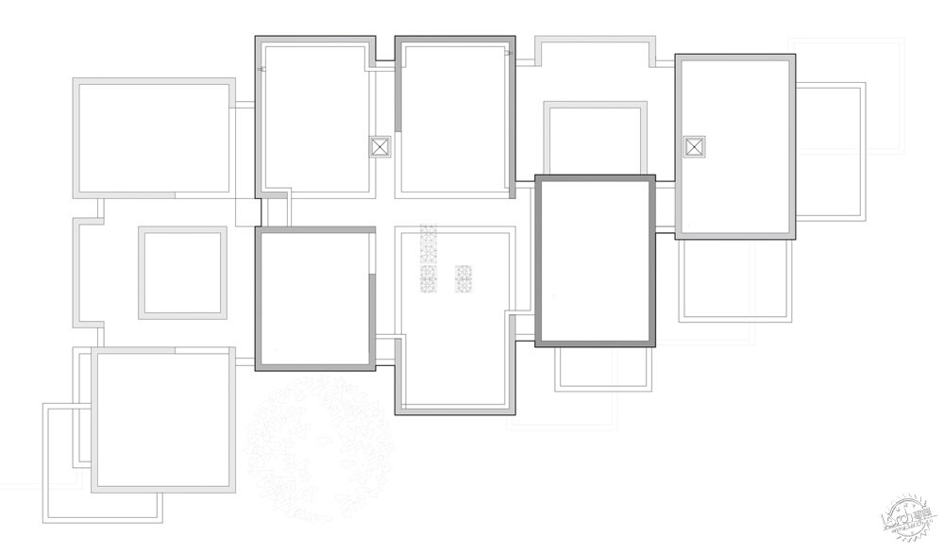
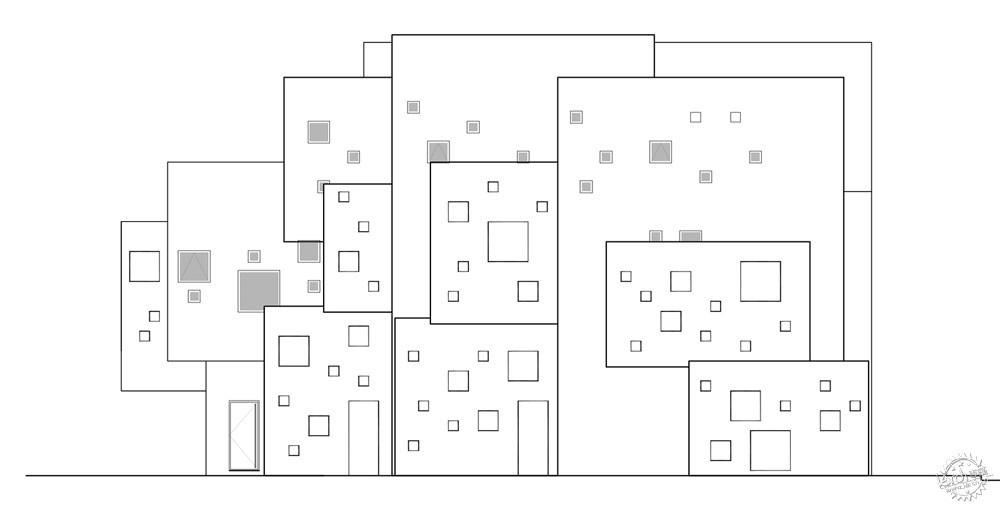
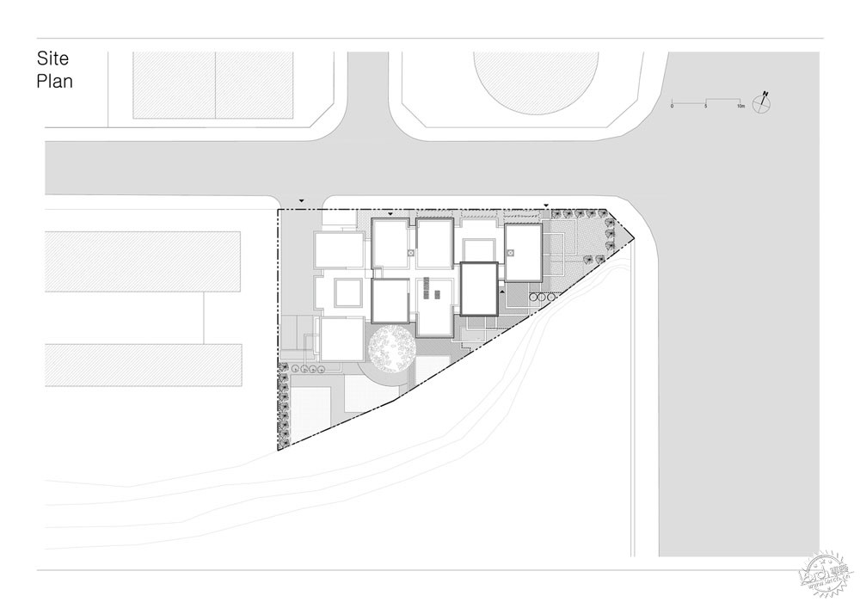
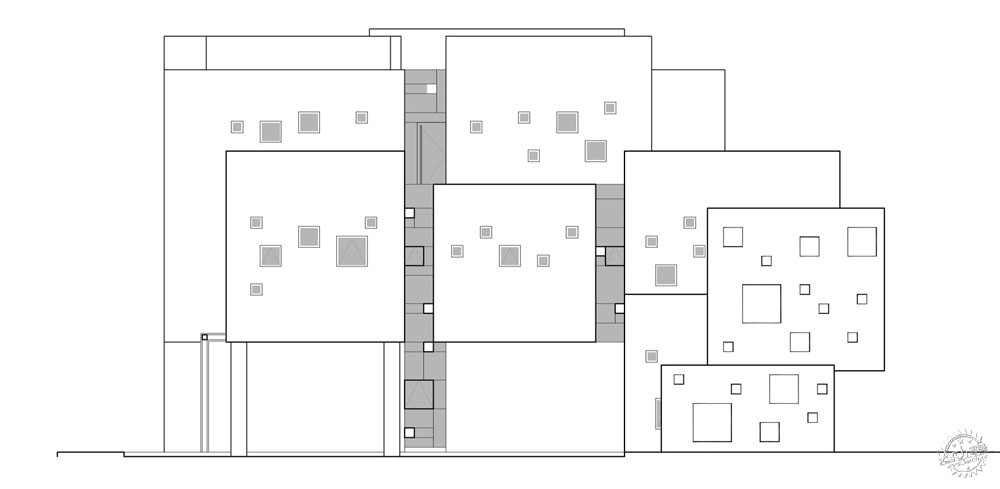
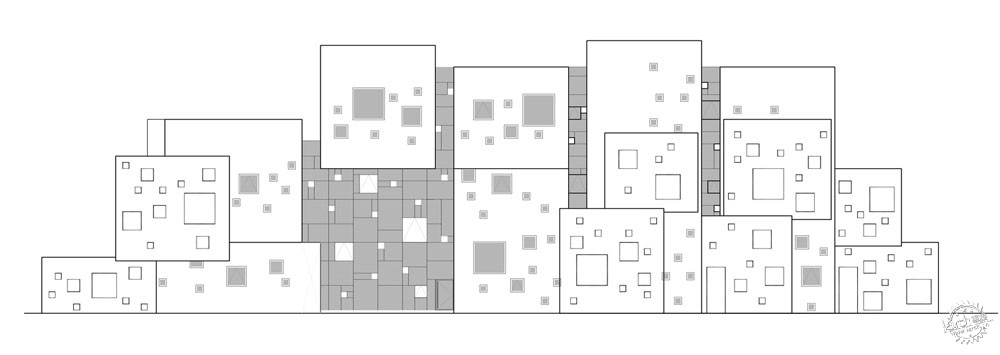
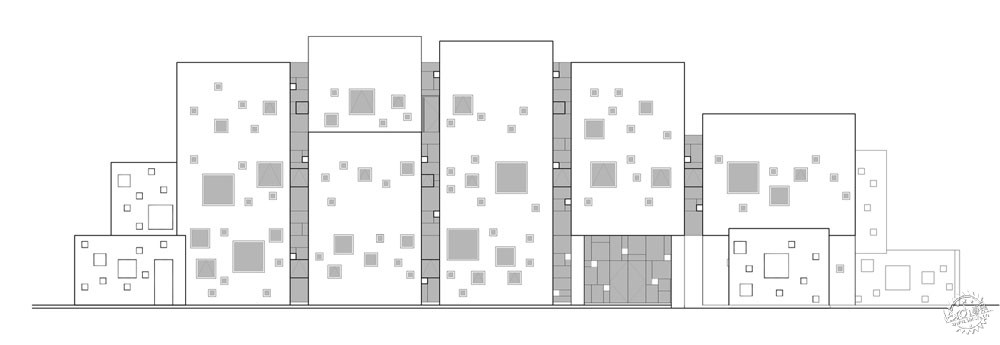
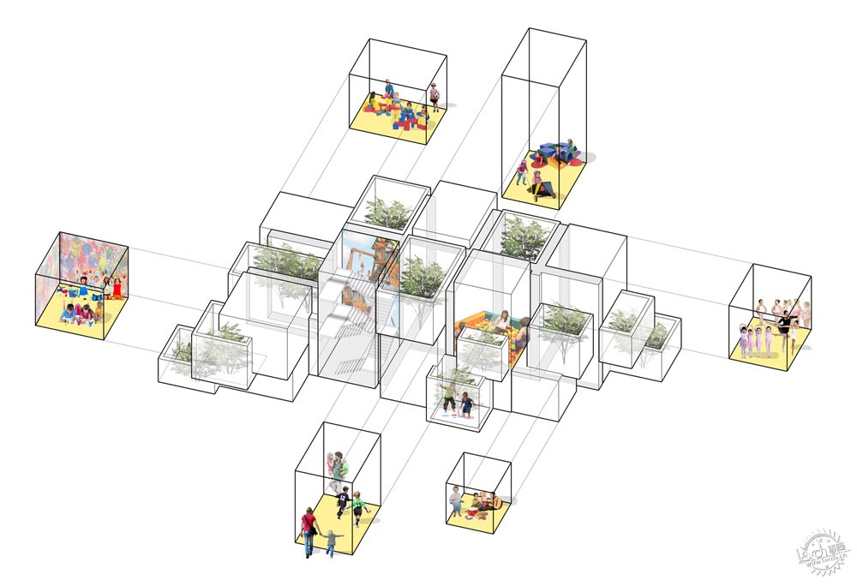
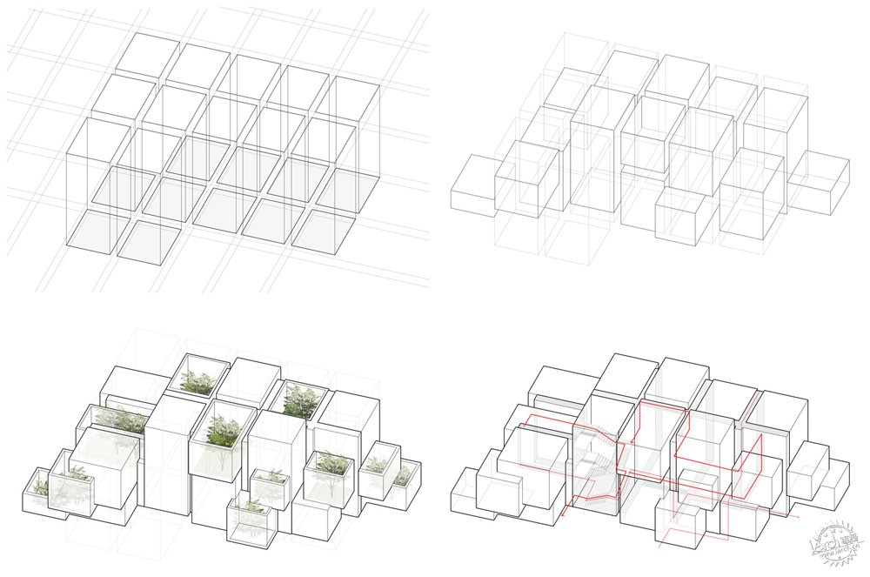
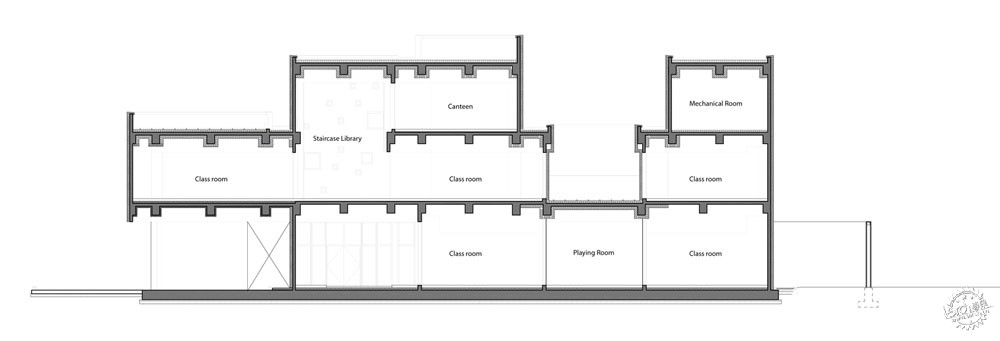
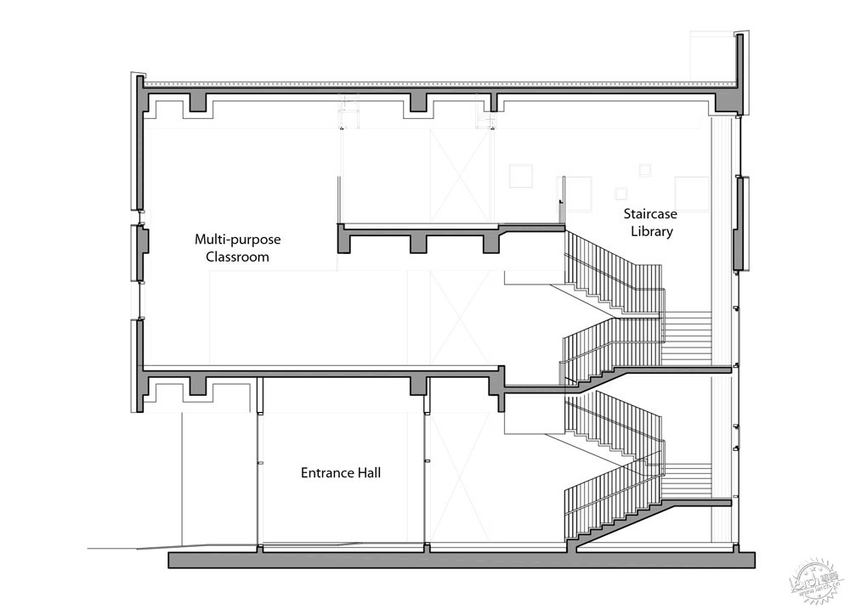
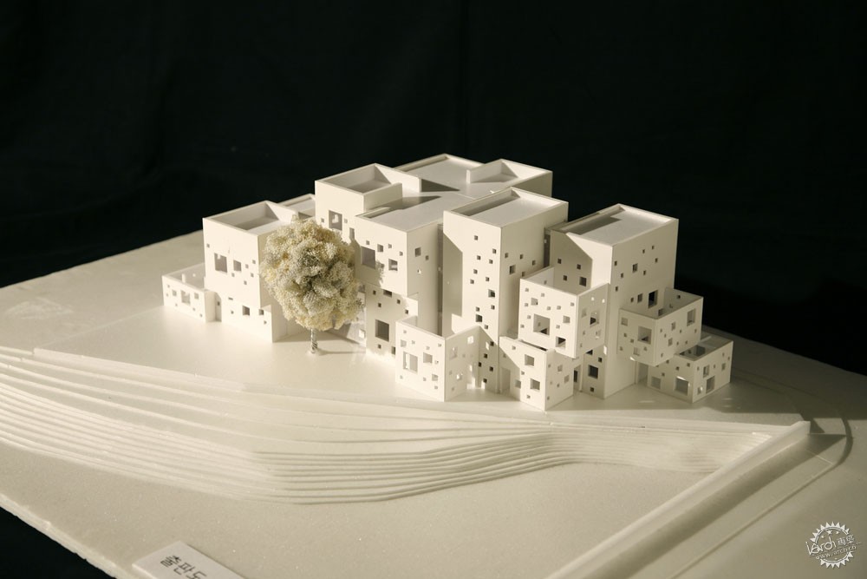
建筑师:UnSangDong Architects
地点:韩国,京畿道
类别:幼儿园
首席建筑师:Jang Yoon Gyoo + Seo Hyeon
设计团队:Choi Young Chul, Kim Mi Jung, Koh Eun Jin, Yoon Ji Soo
面积:1009.34 m2
项目年份:2014年
功能:幼儿园
结构:钢筋混凝土
Architects: UnSangDong Architects
Location: Paju, Gyeonggi, South Korea
Category: Kindergarten
Lead Architect: Jang Yoon Gyoo + Seo Hyeon
Design Team: Choi Young Chul, Kim Mi Jung, Koh Eun Jin, Yoon Ji Soo
Area: 1009.34 m2
Project Year: 2014
Program: Nursery school
Structure: Reinforced Concrete
|
|
专于设计,筑就未来
无论您身在何方;无论您作品规模大小;无论您是否已在设计等相关领域小有名气;无论您是否已成功求学、步入职业设计师队伍;只要你有想法、有创意、有能力,专筑网都愿为您提供一个展示自己的舞台
投稿邮箱:submit@iarch.cn 如何向专筑投稿?
