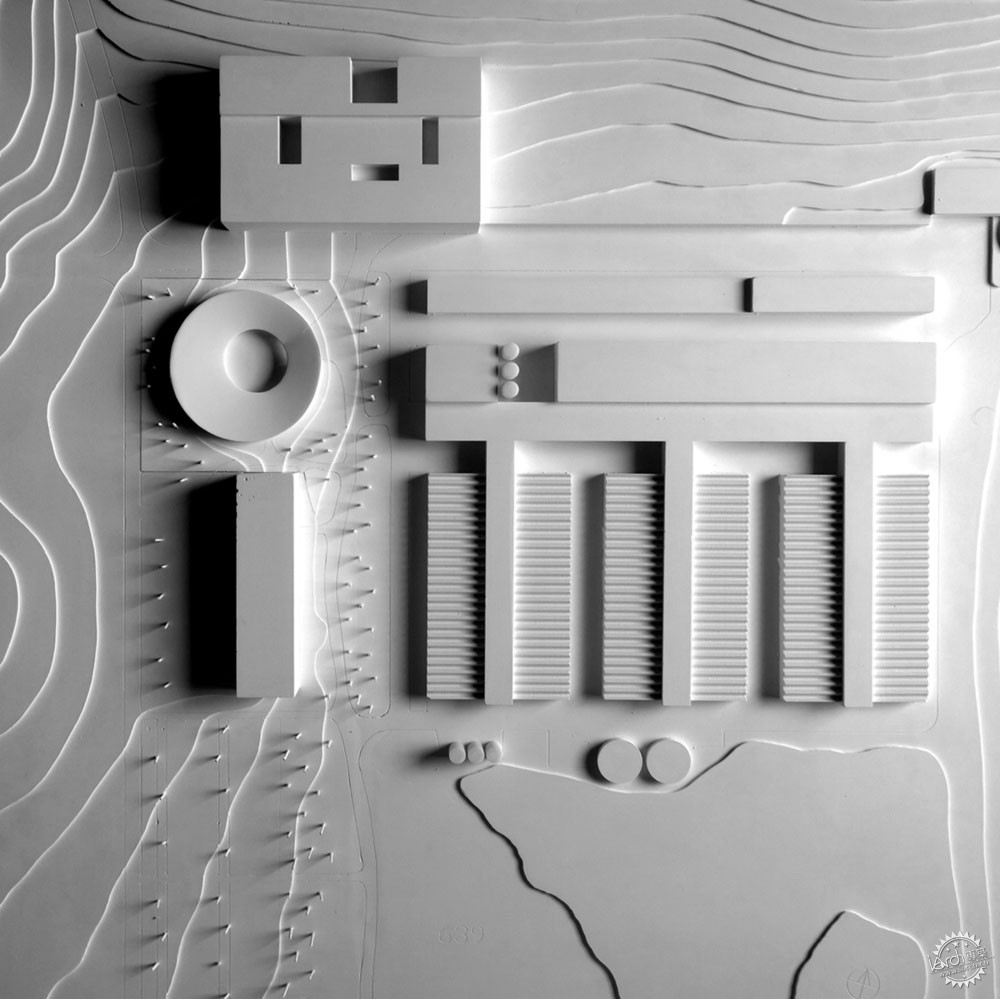
农业展望:餐厅和会议设施建筑与景观设计
AGROSCOPE. BÂTIMENT DE RESTAURATION ET DE CONFERENCE
由专筑网pilewyj,李韧编译
这个以农业展望为概念的项目构成了一个正交的网格,使建筑空间的格局更加紧凑。建筑是一座圆形的展馆,场地的入口将引导动态且流畅的流线,它将是现在已建成的办公/实验建筑(AD)和未来主建筑(CA)之间的枢纽节点。该项目创建了一系列独立的曲线空间,相互之间则有植被丰富的廊道连接,符合周围环境的氛围。该建筑虽然造型简单,但是同一性很强,能够让人很容易地进行解读。这座新建筑基于地面层建造,围绕中央天井。天井是场地的核心活动空间,为人们的非正式交流提供了场所,这是一个位于建筑内部的公共开放空间,也可举办一些与研究活动相关的聚会。门口的开放门廊能够引导人们进入内部,继而可以看到沿着南北轴线规划的通向连接校园不同区域的路径。同时,建筑通过玻璃幕墙与周围环境进行交流,也构成了建筑独具特色的外立面,同时为内部空间提供了良好的采光与空间效果。
The Agroscope site is organized in an orthogonal grid that creates a built-up room of compact form. The new restoration building is a circular pavilion that dynamically and fluidly organizes the entrance to the site, strategically positioned as a hinge between the existing office / laboratory building (AD) and the future main building (CA). It creates a sequence of independent volumes, interconnected by a generous green corridor that qualifies the internal space of the campus. The The building is characterized by an architecture of simple form but with a strong identity that interprets its representative function clearly and efficiently. The new building, located on the lowest level of the ground, develops around a central patio. The patio is the heart of the campus and creates a place for informal exchanges, a space shared by the various activities present inside the building and also available for parties or events related to the activity of the research center. . We enter the patio by an open portico in the direction of the path that connects the different buildings of the campus along the north-south axis. At the same time, the building opens towards the surrounding context through the glazed strips that characterize its external facade, while offering the internal spaces a great visual permeability and good natural lighting.
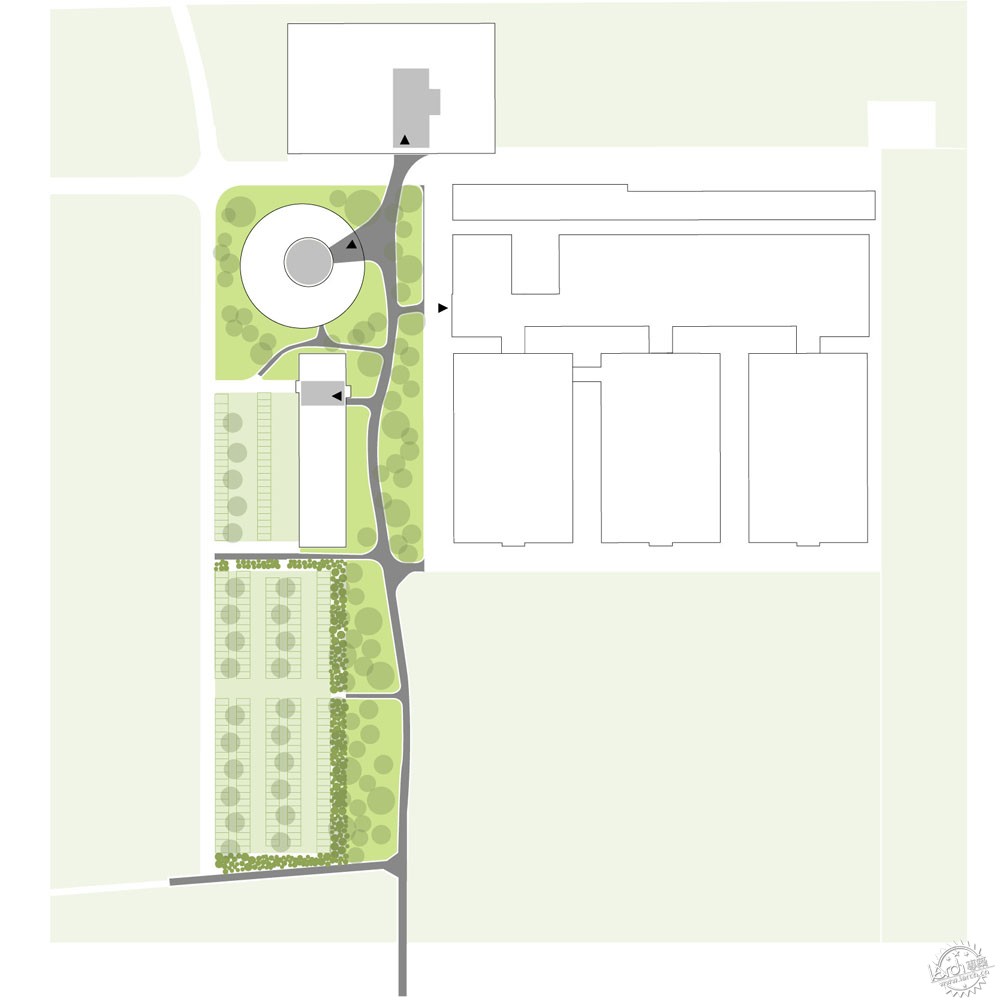
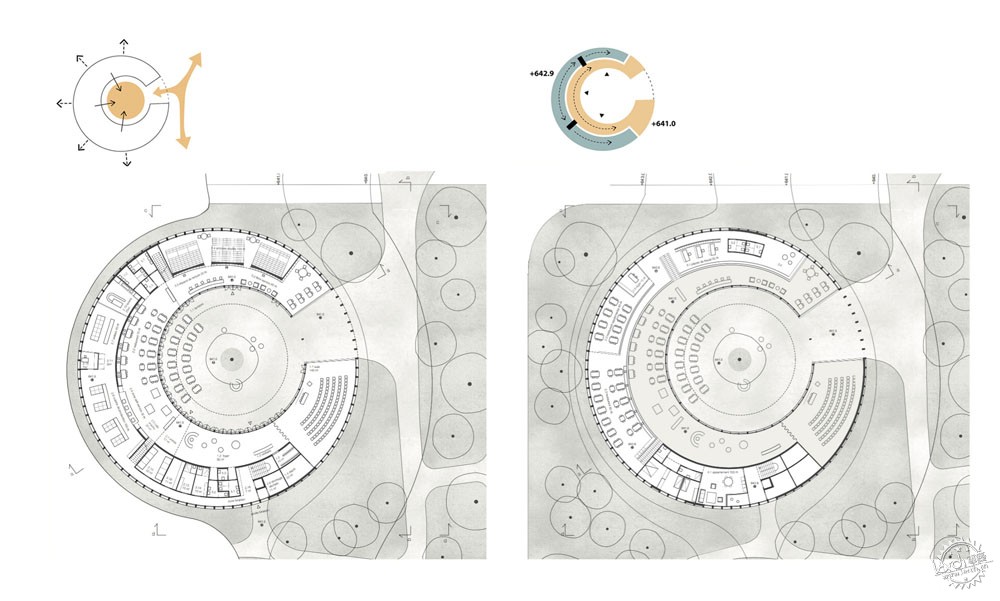
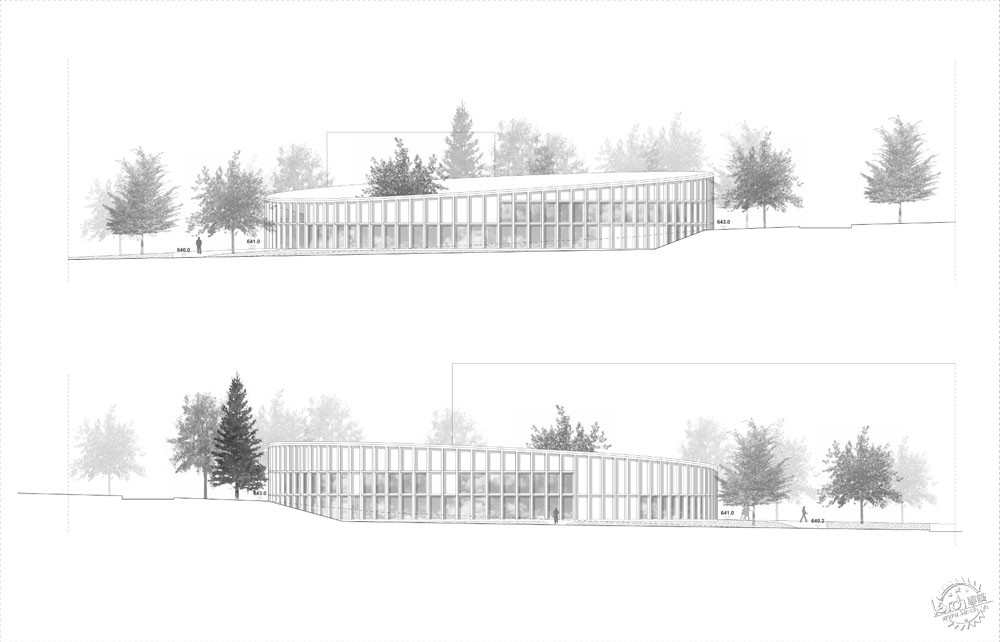
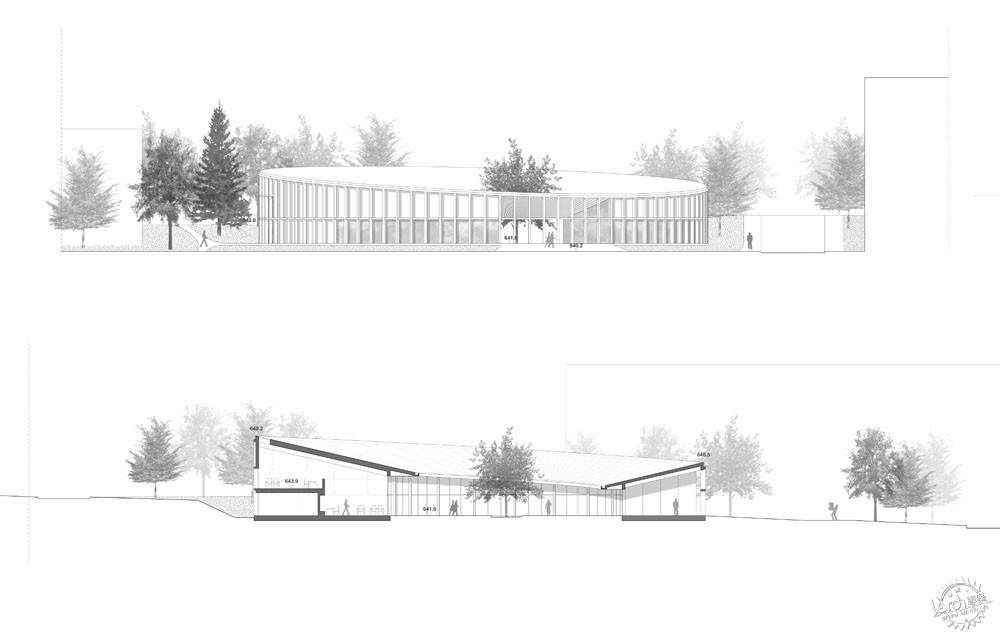
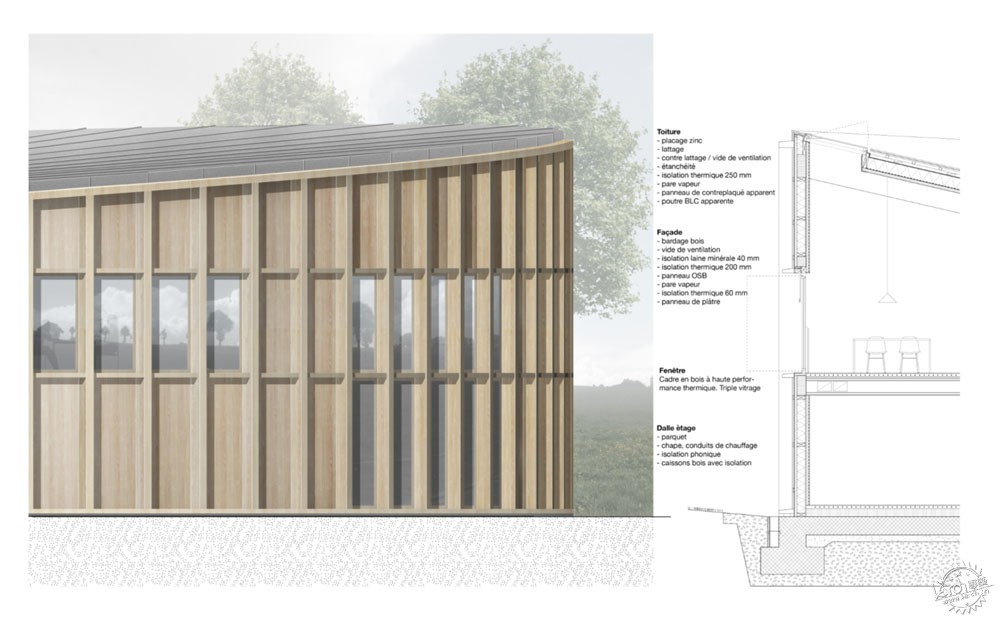
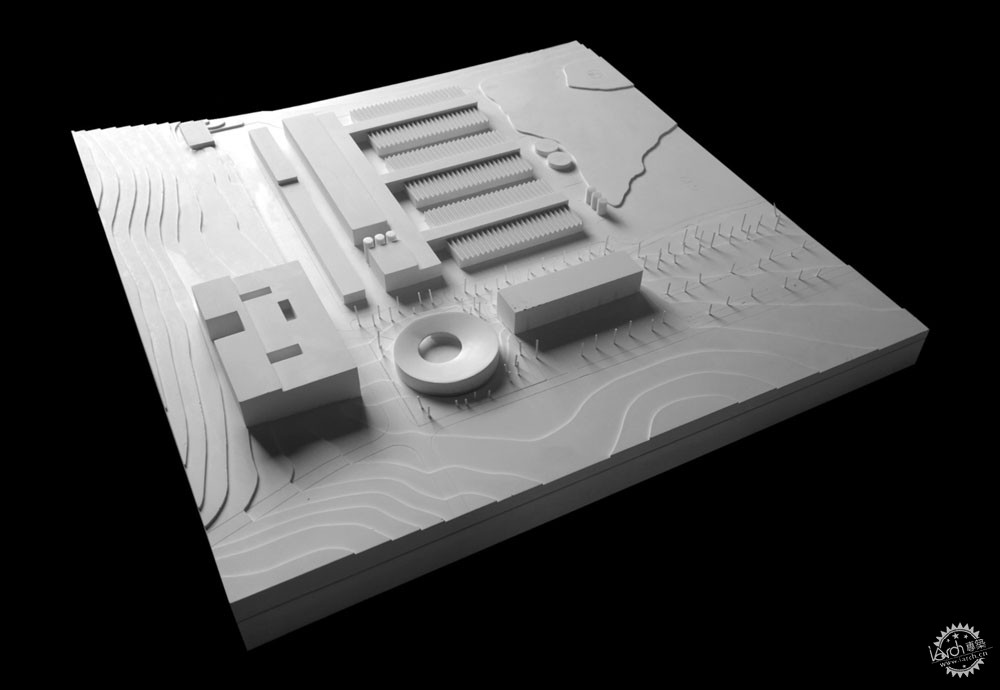
项目信息:
公开竞标
项目地点:瑞士,弗里堡
项目委托方:联邦建筑和物流局
项目团队:Privileggio_Secchi architettura
Nicolò Privileggio, Marialessandra Secchi, Manuel Clasadonte, Stefano Ivaldi
项目合作团队:Ing Mario Gallinaro, civil engineering
E.C. Engeneering s.r.l., MEP engineering
Maria De Castro F.S. Teles, landscape architecture
Open Competition
Location: Posieux, Fribourg (CH)
Client: Office fédéral des constructions et de la logistique (OFCL)
Project team: Privileggio_Secchi architettura
Nicolò Privileggio, Marialessandra Secchi, Manuel Clasadonte, Stefano Ivaldi
Partners: Ing Mario Gallinaro, civil engineering
E.C. Engeneering s.r.l., MEP engineering
Maria De Castro F.S. Teles, landscape architecture
|
|
专于设计,筑就未来
无论您身在何方;无论您作品规模大小;无论您是否已在设计等相关领域小有名气;无论您是否已成功求学、步入职业设计师队伍;只要你有想法、有创意、有能力,专筑网都愿为您提供一个展示自己的舞台
投稿邮箱:submit@iarch.cn 如何向专筑投稿?
