项目描述
该建筑位于广岛市中心的高层建筑之间,俯瞰着街道上川流不息的汽车和电车。为了在周围环境环境中保护隐私、创造安静的空间,我们在房子面向街道的一面安装了光学玻璃并创建了一片绿色园地。
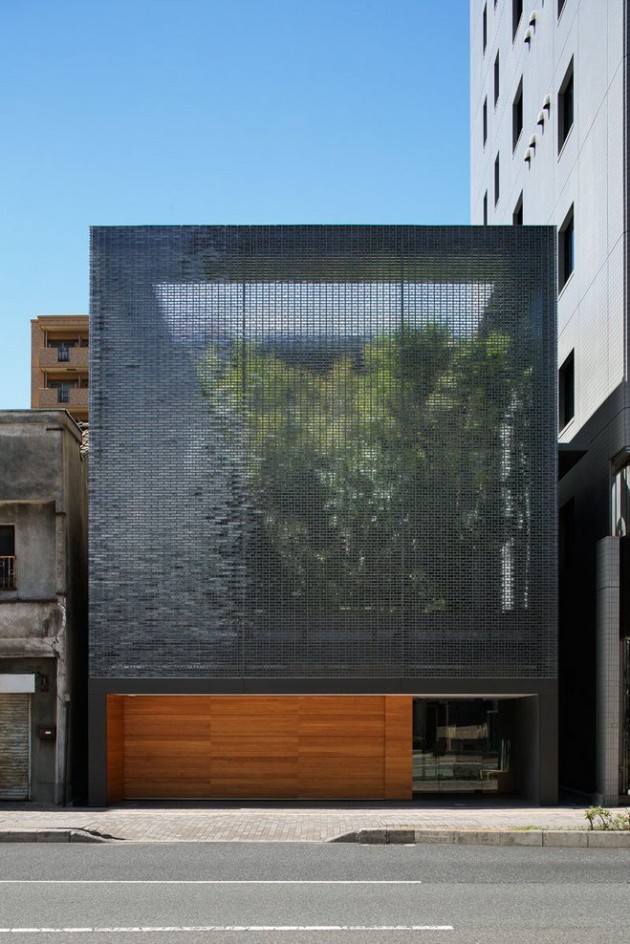
从所有的房间都能看到这片园地,人们可以在欣赏道路上的车辆同时,尽享安静的生活,这为该建筑中人们的生活增添了丰富性。
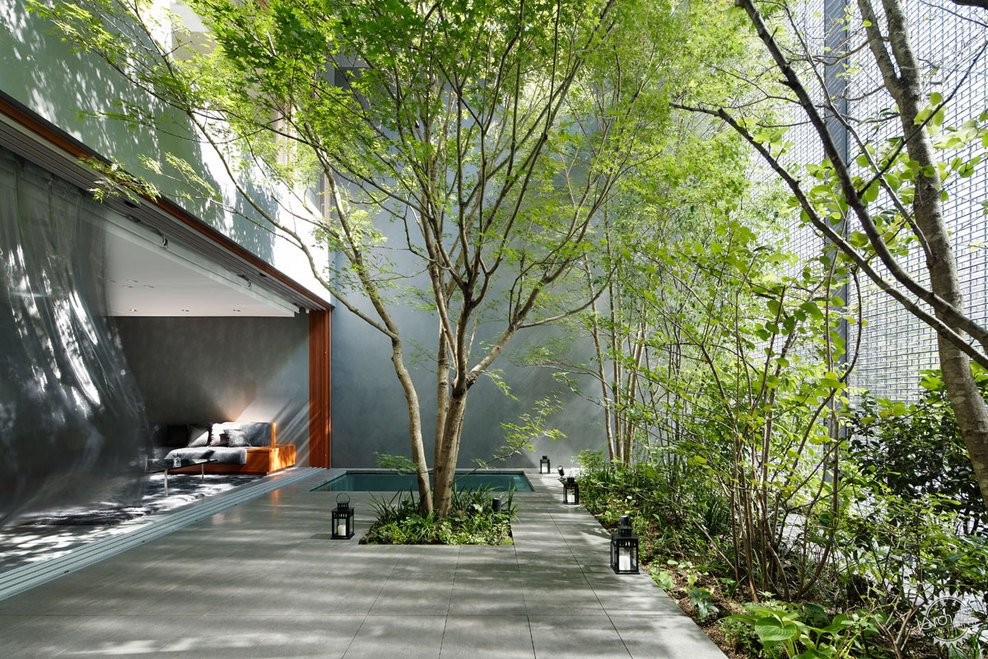
从东面照过来的阳光经过玻璃折射,构建美丽的光线模式。雨水敲打着蓄水的天窗,展现了入口地板的水模式。
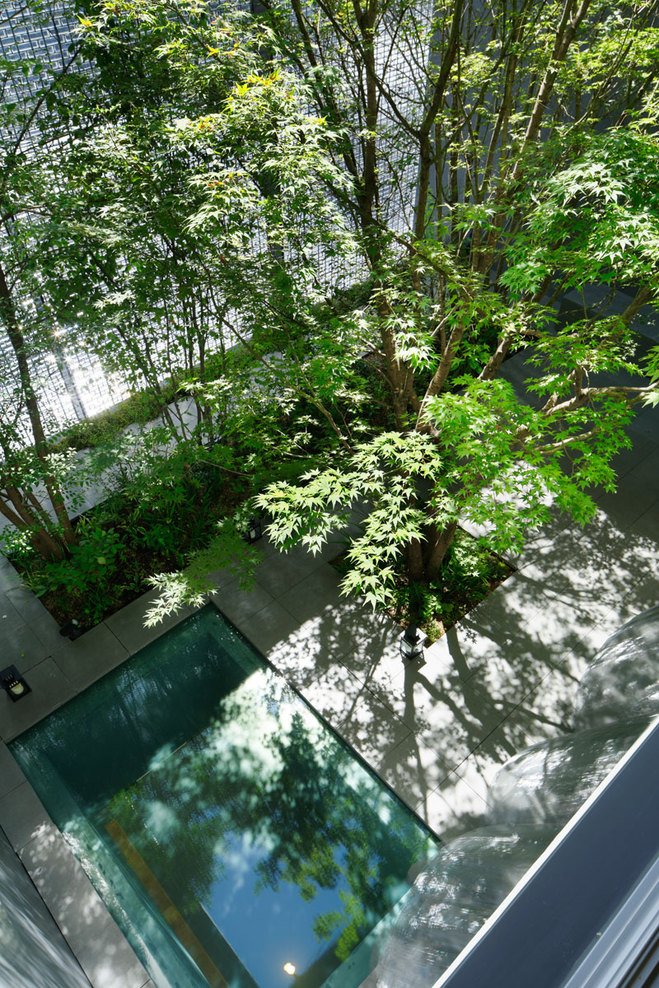
经过绿色园地过滤的光线闪烁地照在客厅的地板上,镀层金属窗上极轻薄的窗帘在风中翩然起舞。虽然该建筑位于市中心,却可以使其住户享受不断变化的光线和城市氛围。随着时间的推移,住户可以感受到四级变化分明。
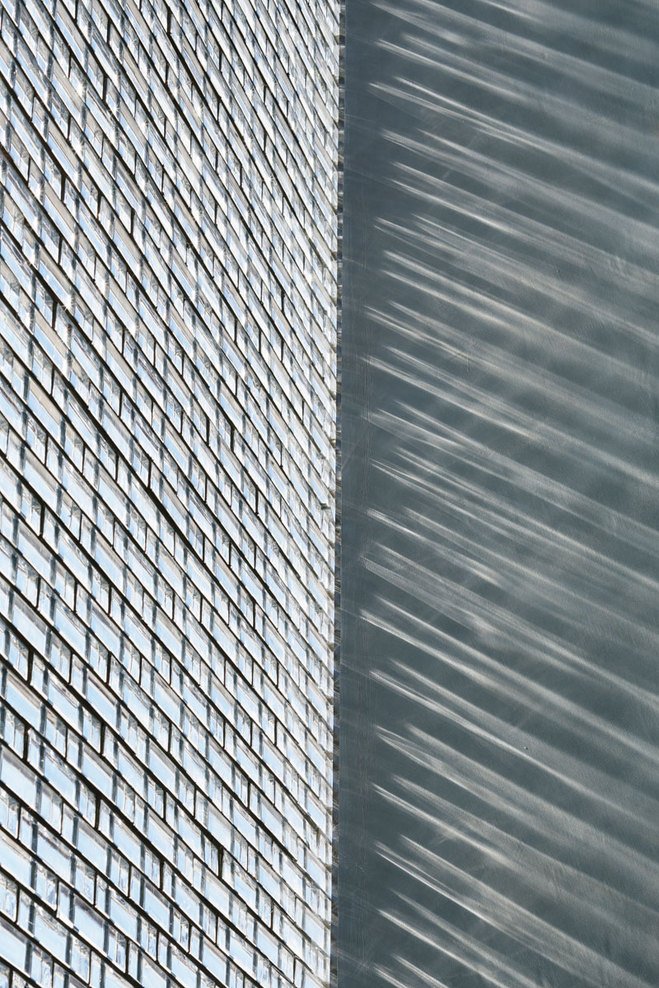
光学玻璃幕墙
该建筑采用了一面约6000的纯玻璃块(50毫米x 235毫米x 50毫米)。纯玻璃块,单位面积质量较大,有效地过滤了声音并能够创建一个独具城市风光的花园。
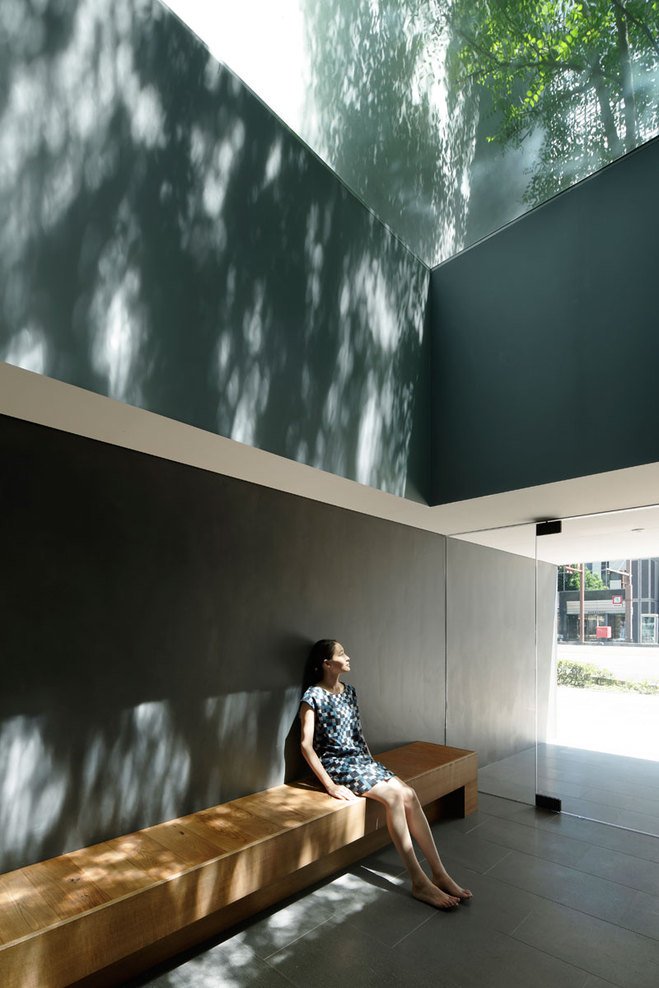
为了构建这样的外墙,采用玻璃铸造从硼硅酸盐这一光学玻璃的原料中生产透明度极高的玻璃。铸造的过程是极其困难的,因为这需要缓慢冷却和高尺寸精度,前者用以除去玻璃内的残留的应力。
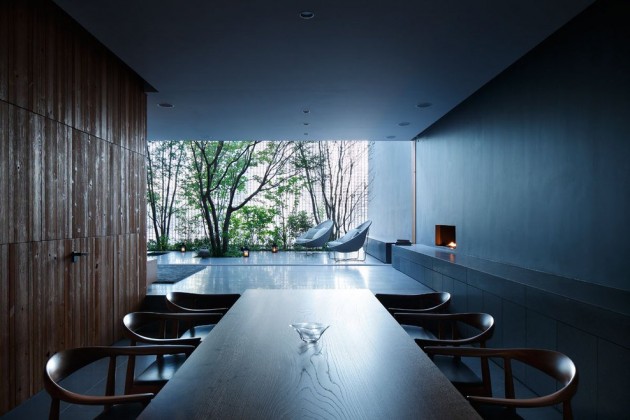
然而,即使是这样,玻璃在微观层面上表面还是很粗糙,但我们非常欢迎这种影响,因为它会在室内产生意想不到的光学现象。
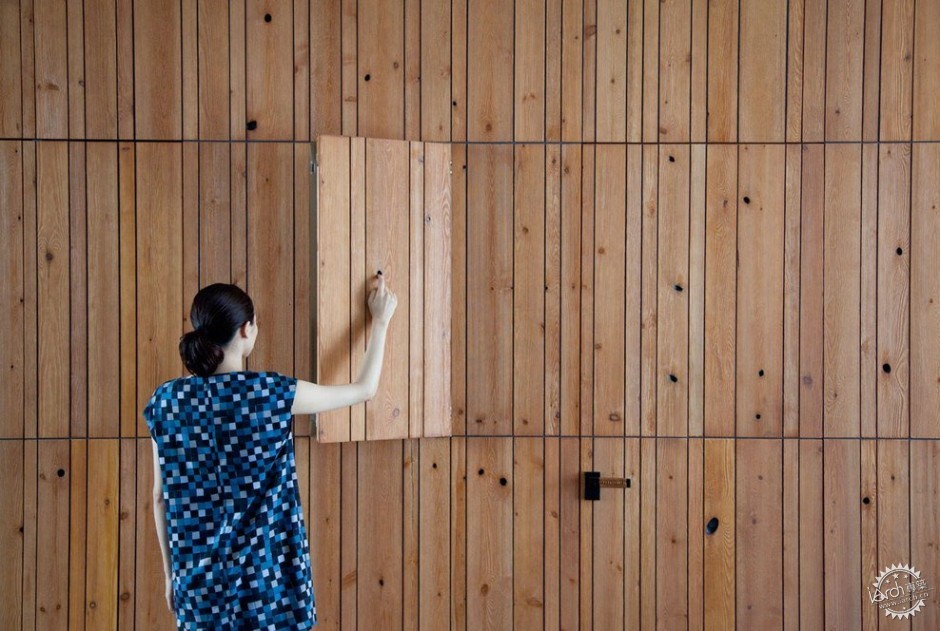
瀑布
该建筑表面8.6米x 8.6米,如此之大,如果仅通过50毫米厚的玻璃砖排列则不能独立建成。因此,我们在玻璃砖中穿孔,将它们固定在悬挂于建筑上方横梁上的75根金属合板钉。
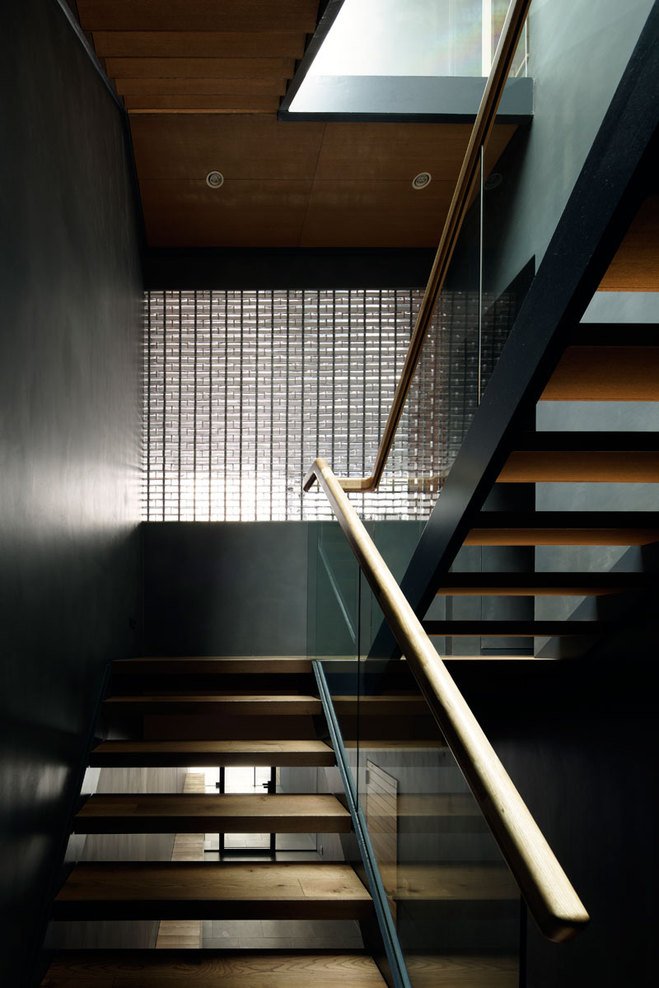
这样的结构将很容易受到侧向应力,因此,除了玻璃砖,我们以还以10厘米的间隔悬挂不锈钢金属棒(40毫米x 4毫米)。金属棒安置于50毫米厚的玻璃砖之间,人们看不见,并在其间一律用6毫米的密封接头。结果如何呢?建筑表面像瀑布向下流动一样,折射光线,并使空气弥漫清新之感。
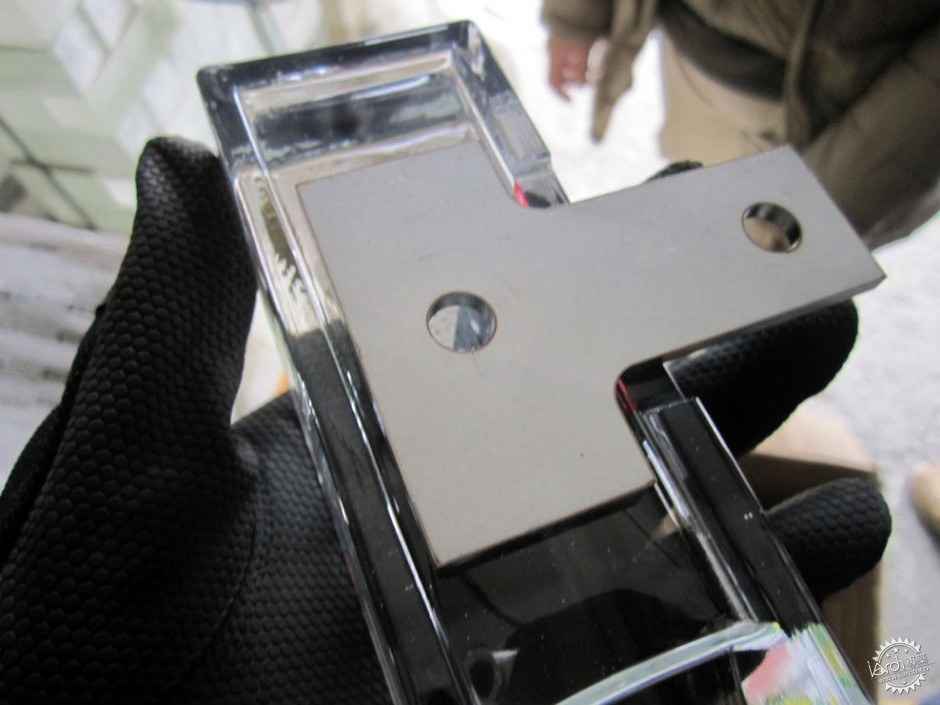
说明
该玻璃砖外墙重约13吨。如果支撑梁以混凝土建造则会规模巨大。因此采用钢筋混凝土,我们将钢梁预制处理,使其具有向上的拱形。
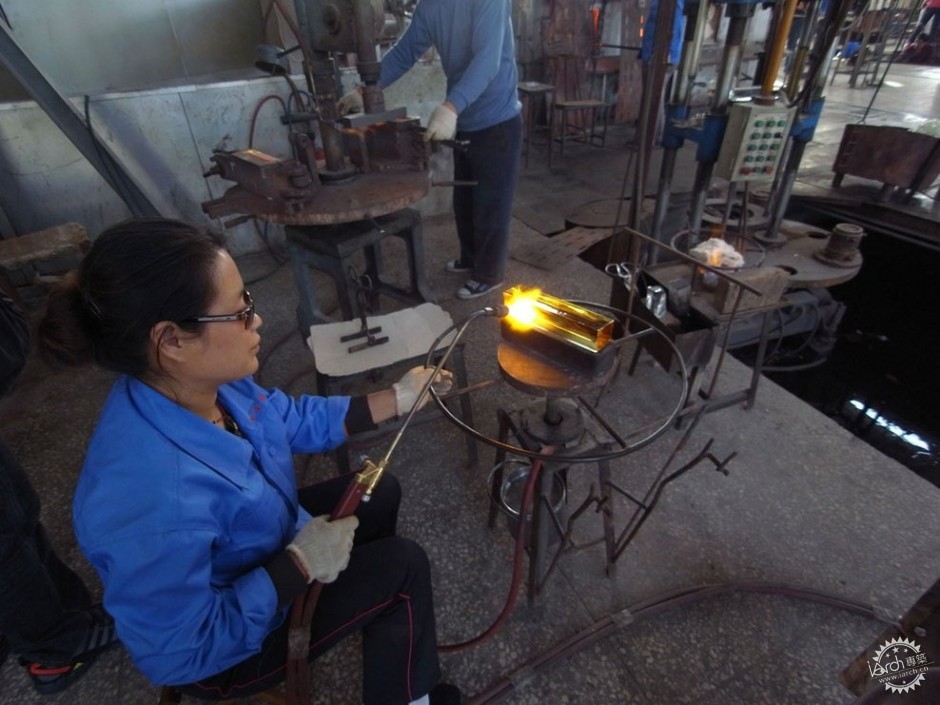
然后,在其负载外墙后再于钢梁四周添加混凝土。通过这种方式,使支撑梁的体积最小化。
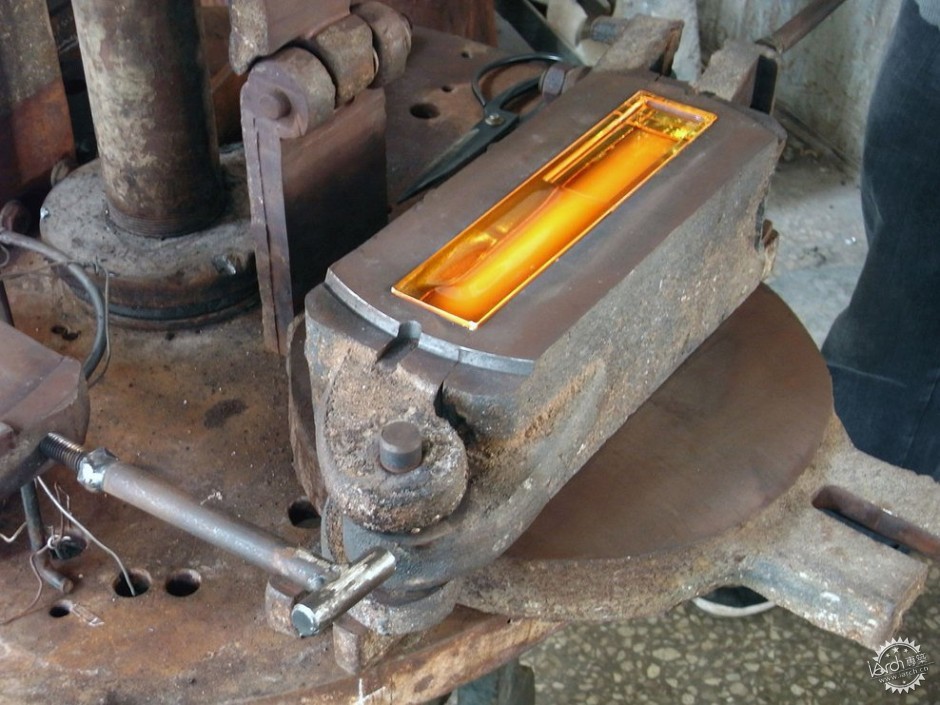
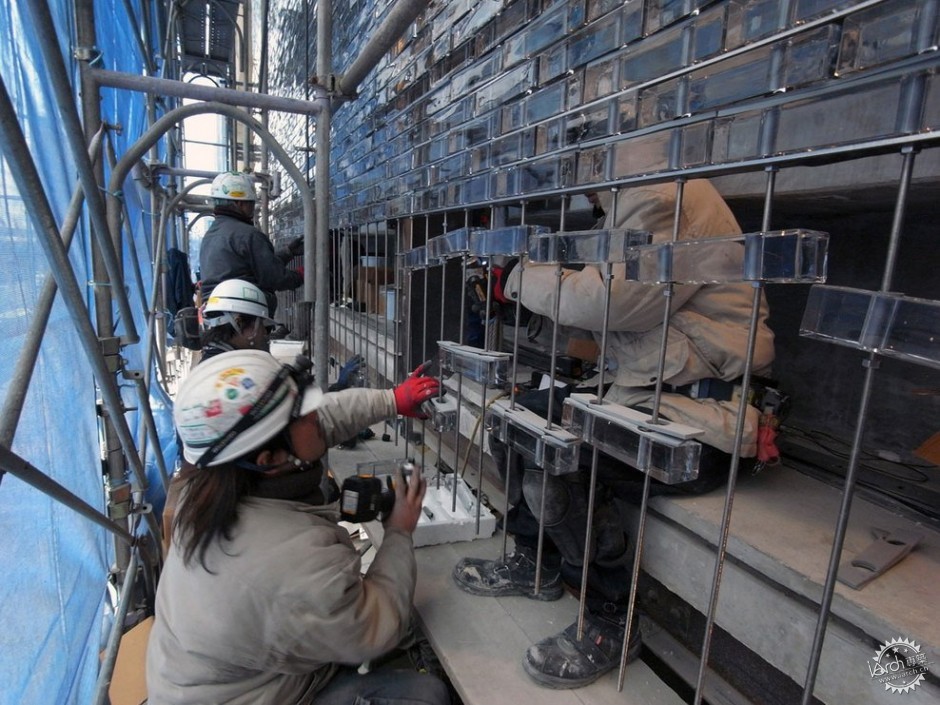
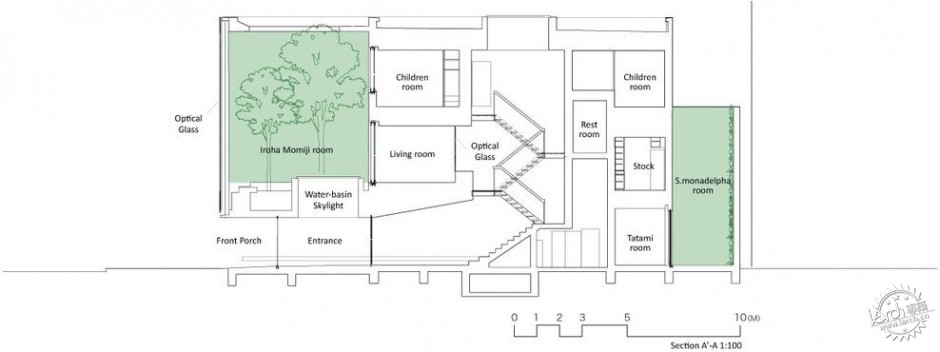
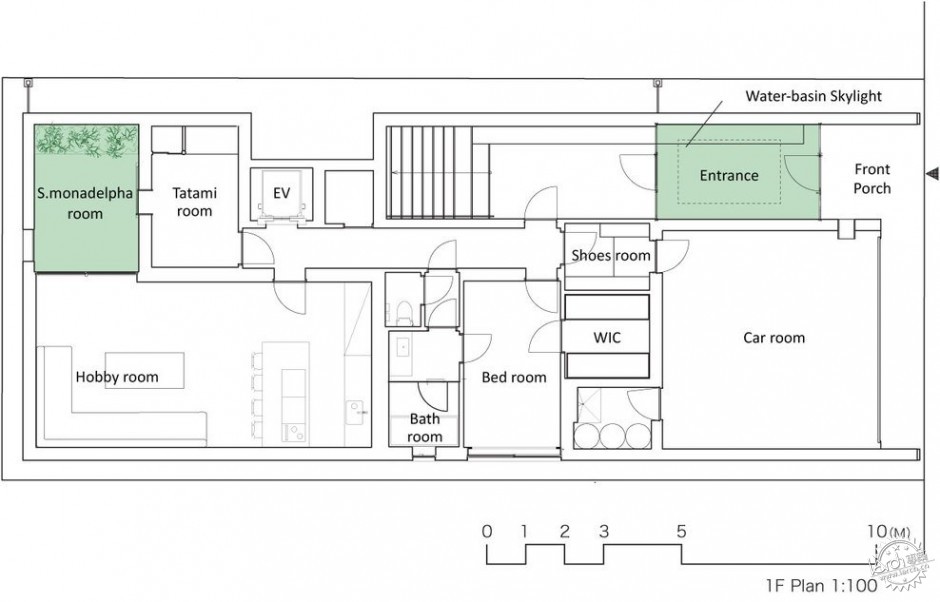
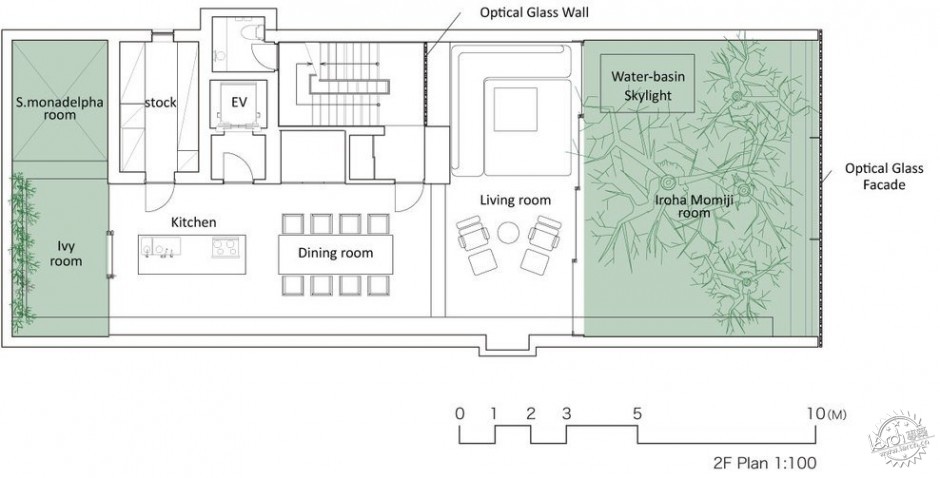
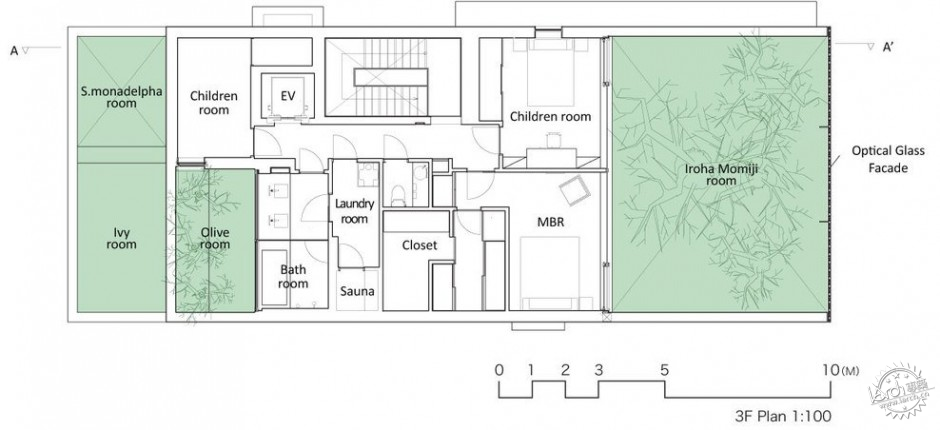
特别鸣谢翻译一组10号 张晓丽 提供的翻译,译稿版权归译者所有,转载请注出明处。
Project description
This house is sited among tall buildings in downtown Hiroshima, overlooking a street with many passing cars and trams. To obtain privacy and tranquility in these surroundings, we placed a garden and optical glass façade on the street side of the house. The garden is visible from all rooms, and the serene soundless scenery of the passing cars and trams imparts richness to life in the house. Sunlight from the east, refracting through the glass, creates beautiful light patterns. Rain striking the water-basin skylight manifests water patterns on the entrance floor. Filtered light through the garden trees flickers on the living room floor, and a super lightweight curtain of sputter-coated metal dances in the wind. Although located downtown in a city, the house enables residents to enjoy the changing light and city moods, as the day passes, and live in awareness of the changing seasons.
Optical Glass Façade
A façade of some 6,000 pure-glass blocks (50mm x 235mm x 50mm) was employed. The pure-glass blocks, with their large mass-per-unit area, effectively shut out sound and enable the creation of an open, clearly articulated garden that admits the city scenery. To realize such a façade, glass casting was employed to produce glass of extremely high transparency from borosilicate, the raw material for optical glass. The casting process was exceedingly difficult, for it required both slow cooling to remove residual stress from within the glass, and high dimensional accuracy. Even then, however, the glass retained micro-level surface asperities, but we actively welcomed this effect, for it would produce unexpected optical illusions in the interior space.
Waterfall
So large was the 8.6m x 8.6m façade, it could not stand independently if constructed by laying rows of glass blocks a mere 50mm deep. We therefore punctured the glass blocks with holes and strung them on 75 stainless steel bolts suspended from the beam above the façade. Such a structure would be vulnerable to lateral stress, however, so along with the glass blocks, we also strung on stainless steel flat bars (40mm x 4mm) at 10 centimeter intervals. The flat bar is seated within the 50mm-thick glass block to render it invisible, and thus a uniform 6mm sealing joint between the glass blocks was achieved. The result?—a transparent façade when seen from either the garden or the street. The façade appears like a waterfall flowing downward, scattering light and filling the air with freshness.
Captions
The glass block façade weighs around 13 tons. The supporting beam, if constructed of concrete, would therefore be of massive size. Employing steel frame reinforced concrete, we pre-tensioned the steel beam and gave it an upward camber. Then, after giving it the load of the façade, we cast concrete around the beam and, in this way, minimized its size.
|
|
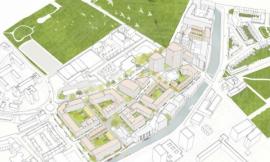
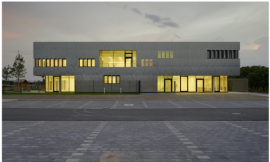 埃森蒂森克虏伯街儿童日托中心 / JSWD Architekten + Chaix & Morel et Associes
埃森蒂森克虏伯街儿童日托中心 / JSWD Architekten + Chaix & Morel et Associes
