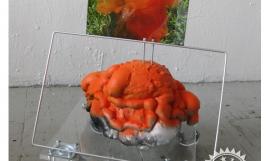Fragments of green in the city
城市中的绿色碎片
特别鸣谢翻译一组7号 叶闻博提供的翻译,译稿版权归译者所有,转载请注明出处。
Hiroshi Nakamura's TPOP has a dual identity, its garden rooftop allowing for isolation from the intense pace of Tokyo, forgetting for a moment the building's ultra-urban setting.Anarchitecture reportfromTokyobySalvator-John A. Liotta
中村拓志的东京表参道广场项目具有双重身份,他的屋顶花园从东京的高节奏生活中独立出来,让人忘却楼宇中高度都市化的设置。
一份Salvator-John A.Liotta从东京发回的建筑报告
Japanese architectHiroshi Nakamura's Tokyo Plaza Omotesando Project (TPOP) sits on the corner of Omotesando and Meiji avenues, one of the busiest crossroads in the shopping district ofHarajuku, an area that offers an interesting combination and superimposition of consumerist and traditional rituals. It can be hard to believe that Omotesando Avenue — lined with big luxury brand stores designed by Kengo Kuma, Toyo Ito, Tadao Ando, MVRV, SANAA — is in fact a processional road that leads to Meiji Jingu, the oldest and biggest Shinto temple in Tokyo.
日本建筑师中村拓志的东京表参道广场(TPOP)坐落于原宿商业区最繁忙的路口之一,表参道大道和明治大道处。这是个有趣的由消费主义和传统仪式叠加组合而成的区域。很难相信,开满奢侈品商铺的由隈研吾,伊东丰雄,安藤忠雄,MVRV和SANAA设计的表参道大道,事实上是通往东京最古老也是最大的神道寺庙-明治神宫的游行道路。
Inspired by Japanese tradition, Nakamura reinterprets the aesthetics of the roof — often the most prominent visual element in traditional Japanese buildings — and has designed a building where a crown-shaped volume dominates the composition of the faade.
受日本传统文化的影响,中村从屋顶这一在日本传统建筑中最突出的视觉元素入手,重新诠释建筑美学,他设计的冠形的体量屋顶构成了外立面的主导部分。
Dual identityThe TPOP has a dual identity: it is light and transparent at the base, solid and opaque at the top. The shops in the lower part of the TPOP face the street, and the large windows create a visual connection with Omotesando avenue. The upper floors are accessed via a large staircase with an organic form. This is undoubtedly the key element of the overall design, the magnet that draws passer-bys into the TPOP. The walls that wrap around the staircase are covered entirely with triangular-shaped mirrors, creating an impactful, kaleidoscopic effect inside the building. Refracted light connects the inside with the outside in an original and dizzying way. Here is a kinetic collector that reflects the conditions of the surrounding environment: once inside you can see how the areas for retail, refreshment and relaxation are articulated simply around the ascending space of the staircase, that crosses the five floors of the main body of TPOP enabling efficient circulation.
双重特性
东京表参道广场拥有双重的特性:他的底层轻盈而且透明,顶却坚固又不透明。表参道广场低层的商铺面都面对着道路,大尺寸的窗户形成了商铺与表参道大道之间良好的视觉联系。 高层商铺可通过有机形状的大型楼梯进入。 这无疑成为整个设计的关键元素,它如磁铁一样吸引着路过的游客走入表参道广场。被楼梯包裹的那面墙体完全被三角形的镜子覆盖,在大楼内部创造出有冲击力的,千变万化的效果。折射光用一种原始又眼花缭乱的方式连接了建筑内外。这里有一个动作接收器,反映了周围环境的状态:一旦进入大楼,零售区,茶点区,和放松区简单分布在楼梯的上升空间周围,这种模式在TPOP五层主体中延伸,实现了高效的空间流动。

Hiroshi Nakamura,TPOP— Tokyo Plaza Omotesando Project
中村拓志,东京表参道广场方案
Fragments of green in an urban discourseThe TPOP has been deliberately conceived and designed to offer an experience aimed not just at shopping but offering a range of attractions. One that stands out in particular is the garden and landscape on the roof of the building. This green island — 34 trees and 50 different kinds of plants — momentarily gives one the impression of being elsewhere. It presents various areas for temporarily isolation from the intense pace of Tokyo, forgetting for a moment the ultra-urban setting that the building sits in — the heart of the biggest metropolis in the world. The verdant roof-garden — that Nakamura calls the "roof-forest" — features innovative technological systems for purifying the air. Built to underline the importance of being in harmony with nature, the roof forest should not be regarded as a way of being "green and cool", but appreciated as a decision that the young Japanese architect felt strongly about. Nakamura believes that Japanese society — so strongly orientated towards the economy — needs to return once more to seeing nature as a moment of inspiration and reconciliation with what already exists. It is not an ordinary landscape like the ones found in resorts, but rather a landscape that invites one to look both inwards and outwards, especially following the events of11 March 2011.
城市对话中的绿色碎片
表参道广场被谨慎构思和设计,以营造出一个不单单目标与购物的环境,而是还要提供一系列的闪光点。 一个在特定花园和屋顶景观中出类拔萃的建筑。这个拥有34棵树,50多种植物绿色的岛屿,片刻间给人们置身另一片空间的感觉。 他所报表现的许多区域让人暂时从东京紧张的节奏中脱离出来,忘记建筑所在的超级城市的布局,忘记其实自己身在全球最大的都市的中心地带。 翠绿色的屋顶花园被作者中村称作屋顶森林,配备了许多创新的科技系统来净化空气。他们被植入以强调与自然和谐相处的重要性。 屋顶森林不该被理解为绿色与凉爽,而应该由于其作者,年轻的日本建筑师强烈的直觉而得到赞赏。 中村相信日本社会如此看重在经济的现状应该被改变。 我们需要回头看见自然的启示与它和先有物体的调和。他不像我们在度假村看到的普通景观,而是一个启发人们从内外两方面看待事物的景观,尤其在311大地震以后。

Hiroshi Nakamura,TPOP— Tokyo Plaza Omotesando Project
中村拓志,东京表参道广场方案
Image and matterNakamura — author ofLoving Architecture, an essay on the need to bring architecture and nature back to the centre of the social debate — combines new technology with natural materials in an uninhibited, consistent way. He has won various awards, including the DETAIL prize in 2007 and the Young Architect Award in 2011. From the beginning, Nakamura designed intelligent and out-of-the-ordinary works of commercial architecture where light diffraction has revealed itself to be one of the central themes. Each time Nakamura has aimed to contextualise his work with the site, regardless of whether these are urban or remote locations. The young Japanese architect has a particular sensibility when it comes to capturing the spirit of places and placing his design proposal in harmony with the site itself.
形象与问题
中村写了“建筑之爱”,这是一篇讲述自然应该回到社会中心的辩论文章。以大胆又一致的方式把天然材料和新兴技术结合起来。他已经赢得许多奖项,包括2007年细节大奖和2010年青年建筑师大奖。 中村从一开始就以光的衍射为中心主题设计智能和不平凡的商业建筑。无论地块是在城市还是在偏远地区,每次中村都尽量让自己的作品适应设计地块。这为年轻的日本建筑师在抓紧地块精神主旨和设计和睦地块方面拥有独特的感官。

Hiroshi Nakamura,TPOP— Tokyo Plaza Omotesando Project
中村拓志,东京表参道广场方案
With the TPOP, Nakamura's intention is to augment the consumers' experience of desire and seduce them with a building that also has cultural value. While the ephemeral nature of commercial architecture is interpreted in the proliferation of images of the vortex created by the Japanese architect, the roof-forest is a reminder of the importance of nature. Choosing his materials carefully, Hiroshi Nakamura offers a critical vision of the way in which consumerist society radicalises the role of the image at the expense of a healthy sensation given by corporeality.
Salvator-John A. Liotta
在表参道广场,中村的目的在于增加消费者对欲望的体验,同时用建筑和文化价值诱惑他们。 然而,转瞬即逝,商业建筑的形象在被日本建筑师带起的泛滥的漩涡中被解读。屋顶森林是大自然重要性的提示器。 中村提供了一个批判性的视角, 在消费社会中,形象扮演的角色被过分激化,最终以物质带来的健康的感觉为代价。
Salvator-John A. Liotta

Hiroshi Nakamura,TPOP— Tokyo Plaza Omotesando Project
中村拓志,东京表参道广场方案
Hiroshi Nakamura & NAP Architects: Tokyo Plaza Omotesando ProjectDesign:Hiroshi Nakamura & NAP ArchitectsLocation:Shibuya, TokyoMain use:Shopping Mall, Urban ParkTotal floor area:10,063 square metresStructure:reinforced concreteCompletion date:June 2012

中村拓志 与 NAP建筑:东京表参道广场方案
设计:中村拓志 与 NAP建筑
地点:涩谷, 东京
主要用途:购物中心,城市公园
总占地面积:10,063平方米
建筑结构:钢筋混凝土
完成日期: 2012年6月

Hiroshi Nakamura,TPOP— Tokyo Plaza Omotesando Project
中村拓志,东京表参道广场方案

Hiroshi Nakamura,TPOP— Tokyo Plaza Omotesando Project
中村拓志,东京表参道广场方案

Hiroshi Nakamura,TPOP— Tokyo Plaza Omotesando Project
中村拓志,东京表参道广场方案
|
|

 New York artist's darkly surreal expandable foam interventions...
New York artist's darkly surreal expandable foam interventions...
