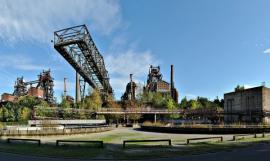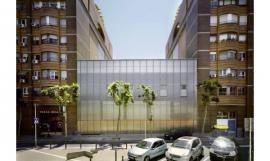建筑师:Otxotorena
地点:西班牙,纳瓦拉,潘普娜拉
面积:11,062平方米
年份:2012
摄影:Jose Manuel Cutillas
建筑师和施工管理:Juan M. Otxotorena, Mariano Gonzalez Presencio, Javier Perez Herreras & Jose V. Valdenebro
合作建筑师:Jesus Armendariz, Ignacio Olite, Eduardo Arilla
项目工料测量师:Jose Luis Sola Labari, Arturo Perez Espinosa, Ignacio Visiers
建筑工料测量师:Francisco Sisniega, Pedro Legarreta, Jose Marla Zuazu, David Beorlegui
结构工程:DASEIN ingenieros (Javier Errea, Raul Escriva)
设施工程:GE & asociados
西班牙,Otxotorena Arquitectos,机构建筑类
Architects: Otxotorena
Location: Pamplona, Navarre, Spain
Area: 11,062 sqm
Year: 2012
Photographs: Jose Manuel Cutillas
Architect And Construction Management: Juan M. Otxotorena, Mariano Gonzalez Presencio, Javier Perez Herreras & Jose V. Valdenebro
Collaborators Architects: Jesus Armendariz, Ignacio Olite, Eduardo Arilla
Project Quantity Surveyors: Jose Luis Sola Labari, Arturo Perez Espinosa, Ignacio Visiers
Construction Quantity Surveyors: Francisco Sisniega, Pedro Legarreta, Jose Marla Zuazu, David Beorlegui
Structure Engineering: DASEIN ingenieros (Javier Errea, Raul Escriva)
Facilities Engineering: GE & asociados
Institutional ArchitectureSelected Works OtxotorenaPamplona Spain


该报告试图通过改建历史建筑遗产,让我们置身于这个反思的世界里。改建项目需要恢复并适应原有的潘普洛纳观众建筑,将其建成新的纳瓦拉议会总部。该项目构思最终赢得了公开竞争。
The idea of the report seeks to remit us to the world of reflections which raise when remodeling the historical-architectural patrimony遗产, which had to be faced during the rehabilitation and adaptation project of the building of the old Audience of Pamplona to become the new headquarters of the Parliament of Navarra. The idea won the open competition summoned to this effect.

该项目的基础是以与建筑周围对话的必要性为前提,以超出单纯的再利用建筑表面的工作热情为基础,试图诠释整个的施工过程都以深刻的改建利用原建筑为目的。这样的施工贯穿整个建筑内部的清理,保持建筑整体外观,通过玻璃建筑表面让封闭的空间得以开放,使水平方向和垂直方向一样大。
The basis was the premise of the necessity to conserve the encircling exterior of the building, and the proposal is based on the zeal of going beyond a mere re-utilization of the facade, trying to make understand that the whole operation was aimed at a change of use of the building bound to its deep transformation. And such an operation consisted in the complete clearing of the interior, maintaining its external appearance in all its perimeter, and closing the space that has been opened up by means of a glass skin that makes its pleura, as much in horizontal as in vertical way.


该设计满足项目需求,追求尽可能的适应议会对于附加的配置条件和国家对于干预性建筑物的需要的理想方案。其新功能的建筑意味着保存大多数代表所用的中央空间,将工作空间延伸到其周围的空间,而周围的空间通过现有的轮廓保留了下来。
This design satisfies the resolution of the program of necessities, persuing the best adaptation possible of the ideal program issued and edited in its day by the Parliament to the derived conditions of the configuration and the state of the building object to the intervention. The organization of its new functions implies the preservation of the central spaces for the most representative uses, summoning the workspaces to its perimetral area, which is conserved of the current outline.

该设置在水平和垂直方向尽可能寻求双方向协调:水平协调主要涉及专门用于行政用途的空间和用于更具体的政治空间的差别;垂直协调则将现在的地下室用于更多的机构用途(会议室,机构大厅,中庭),用作存储空间和服务区(食堂,存书处,一般的文档文件,衣橱/更衣室,不同的存储场所等)。一楼被看作是“高贵楼层”,服务于总统、司法服务、市长律师和干预部门。在中庭的空地建了一个新的地下室,可用于将来其他的用途。
This fitting seeks, as far as possible, a double ordination in horizontal and in vertical: the horizontal ordination would make reference to the differenciation among the spaces dedicated to an administrative use and those more specifically political ones; the vertical ordination dedicates the current basement to the more institutional uses (Meeting-room of Sessions, Institutional Hall, Atrium) and to storage space and service area (cafeteria, deposit of books, general document files, wardrobe/changing rooms, different storage places, etc.). The first floor is conceived as “noble floor” holding the spaces dedicated to Presidency, Juridical Services, Mayor Lawyer and Intervention. A new basement is built in the clearing of the patio, being, at the moment, available for other future uses.

该执行项目试图表明在原有空间设置新的用途体现了有关结构设计的决策,体现了更重要的远见。因此,这些决策根据一系列类似的决策,例如,项目描述,材料的选取和技术方案。这些都要依赖于他们解释的能力,甚至强调构成该项目的逻辑推理能力。
The executive project tries to show that fitting the new uses in the pre-existing spaces expresses the decisions regarding the constructive design, making evident the most significant providences. These decisions thus follow a sequence similar to the one followed in the description of the project; and the election of materials as well as of technical solutions depends on their capacity to explain and even to underline the logical reasoning that underlie the design.


在新的建筑结构中,原来面对中庭的的内墙保留了下来,形成了一扇较大的“幕墙”。从该建筑的建筑设计看,显而易见,最重要的建筑元素就是由玻璃制成结构单元。它在一系列金属勾架上悬空存在,金属勾架倾斜在两扇界墙的上半部分,构成了建筑的外观:我们所说的是由碳钢构成的房梁(110×10厘米)。从这些房梁上看,由不锈钢制成的勾架(HEB 160)是悬空的,而从这些其他类似规模的房梁到更高的都悬挂在上面,它们也是由不锈钢制成的,但它们都穿孔以便保证光线通过,从而构成一定的透明度。
In the new construction, the face that gives to the patio of the interior wall, which is mantained, becomes a great visible facade thanks to the “curtain wall”. From the point of view of the constructive design of the building, the most significant element is, without doubt, the structural unit composed of the “glass” made of glass. It is suspended on a series of metallic hangers that lean on the upper part of the two perimetric walls that compose the exterior of the building: we are talking about beams(110 x10 cm), carried out in carbon steel. From these beams, hangers made of stainless steal (HEB 160) are suspended, and from these other beams of similar dimensions to the superior ones are hanging, also made of stainless steel, but perforated to allow the light to shine through and to create a certain transparency.

反过来,这些勾架都通过相同大小的带子固定在不同楼层的墙壁上,从而减少其长度。一方面,这一建筑结构通过由铝和不锈钢制成的混合幕墙设置在由玻璃制成的“玻璃”上;而另一方面,它支撑一些光线通路,形成通往外部不同房间的走廊。
The hangers, in turn, are fixed to the walls on the different floors by means of straps of the same dimension, thus reducing their length of pandation. On this structural element rests, on one hand, a “glass” made of glass, solved by means of a mixed curtain wall of aluminum and stainless steel; and, on the other hand, it sustains some light passages that form the corridors that give access to the different rooms on the exterior side.

这些周边走廊的顶棚通过另一个外部走廊得以解决,该外部走廊通往一楼的技术房间。其支持用于清洁内外墙吊篮的机器设备穿过这个走廊。该面的幕墙高出一米多,用作这条走廊的扶手。
The covering of these perimetral corridors is solved by another external corridor that serves as access to the technical rooms of the covered first floor. The machinery which supports the gondola used for the cleaning of the interior facades passes through this corridor. The curtain-wall of the facades rises for more than a meter and serves as handrail of this corridor.
由于这种结构资源,以及幕墙的透明度,(该幕墙使得该建筑得以开放的视角)新旧建筑的结合变得显而易见,新旧建筑的结合是这个项目的基础。在现在幕墙中所使用的玻璃、具有高透明度的玻璃以及过滤阳光的高容量都证明是为了建成最终设计的适当的解决方案。
Because of this structural resource, and thanks to the transparency of the curtain-wall, (which opens the view of the section of the building) the union of the new and the old -which constitutes the basis of this project- becomes evident. The use of glass of recent generation in this curtain wall, glass of great transparency and, at the same time, of high capacity of sunlight filtering, proved to be the appropriate solution to the formal image aimed at.
其结构解决方案避免了中厅内的支持,并试图将大“玻璃” 吊在建筑间隙,形成中庭和会议室,似乎是被迫的,但它却是十分有道理的,因为其在技术上解决该项目的内部设计。
The structural solution, avoiding the supports inside the patio and managing to suspend the great “glass” on the gaps and supports formed by the Atrium and the Meeting-room, seems forced, but it is justified as it solves tectonically the initial idea of the project.




Detail 细节图
Detail 细节图
Detail 细节图
Detail 细节图
Detail 细节图
Detail 细节图
Elevation 立体图
Elevation 立体图
Elevation 立体图
Plan 平面图
Plan 平面图
Plan 平面图
Plan 平面图
Plan 平面图
Site Plan 场地平面图
Section 截面图
Section 截面图
Section 截面图
Section 截面图
Section 截面图
Section 截面图
特别鸣谢翻译一组10号 张晓丽 提供的翻译,译稿版权归译者所有,转载请注出明处。
|
|

 精神障碍者的住所和日间中心/Aldayjover y Paisaje建筑事务所Residence and Day Ce...
精神障碍者的住所和日间中心/Aldayjover y Paisaje建筑事务所Residence and Day Ce...
