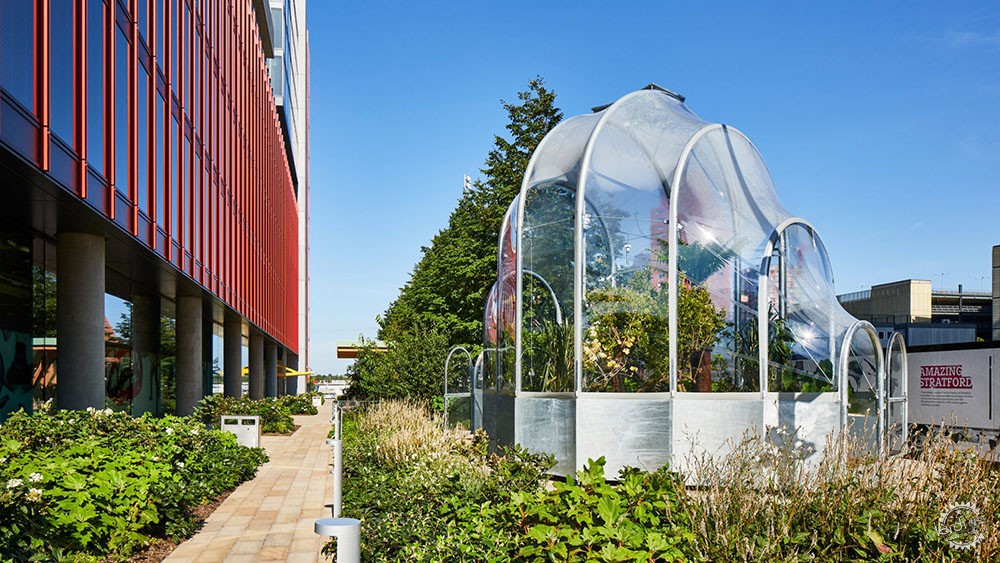
Weave工作室在温室中种满热带植物,强调伦敦不断上升的气温
Studio Weave fills Hothouse with tropical plants to highlight London's rising temperature
由专筑网Cortana ,小R编译
在伦敦设计节上,Weave工作室设计了一座拱形温室,里面种满了植物,预计由于气候变化,这些植物很快就能在英国的户外生长了。
该展馆名为“Hothouse”,旨在引起人们对气候变化导致的气温上升的关注,这将使未来30年许多热带水果能够在伦敦的户外种植。
Studio Weave has built an arched greenhouse as part of London Design Festival, which is filled with plants that it predicts will soon be able to grow outdoors in the UK due to climate change.
Named Hothouse, the pavilion was created to draw attention to rising temperatures caused by climate change, which will allow many tropical fruits to be grown outdoors in London in the next 30 years.

“我们想谈谈伦敦是如何变暖的。”Weave工作室的负责人Je Ahn说,“我们的想法是展示到2050年我们能够在花园里种植的植物类型。”
他继续说道:“这并不是要让人感到绝望和沮丧,而是要提醒人们我们与自然的关系,我们希望人们可以与建筑和植物建立更为和谐的关系。”
"We wanted to talk a little bit about how London is getting warmer," Studio Weave director Je Ahn told Dezeen. "The idea is to show the types of plants that we will be able to easily grow in our gardens by 2050."
"It's not meant to be doom and gloom," he continued, "it's meant to remind people of the relationship we have with nature – we want people to engage with the structure and the plants."
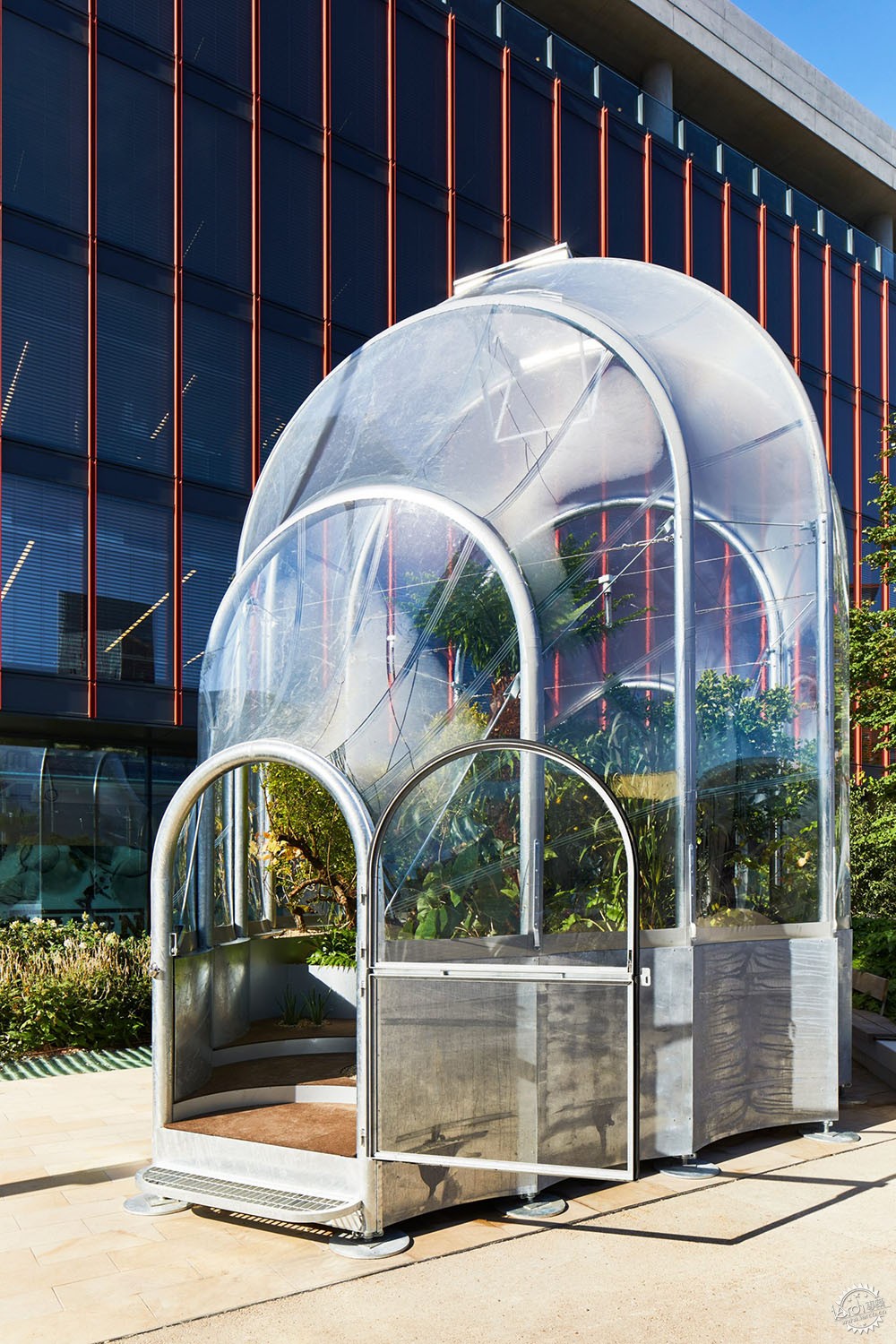
今年由于新冠疫情的影响,许多设计活动被迫取消,在为数不多的活动中伦敦设计节如期举行,这个温室一样的公共装置就坐落在伊丽莎白奥林匹克公园旁的Redman Place。
该装置意在向曾经作为可食用水果种植的重要地区致敬。
温室中的植物由景观设计师Tom Massey设计,种植了如番石榴、鳄梨、石榴、芒果、甘蔗和菠萝等热带植物。
Built as part of this year's London Design Festival – which is one of the few major design events to go ahead this year after many were cancelled due to the coronavirus pandemic – the greenhouse-like structure is located in Redman Place near the Queen Elizabeth Olympic Park in Stratford.
The structure pays homage to the area's previous history as an edible fruit-growing hotspot.
Its planting was designed by landscaper Tom Massey and includes numerous tropical plants such as guava, avocado, pomegranate, mango, sugarcane and pineapple.
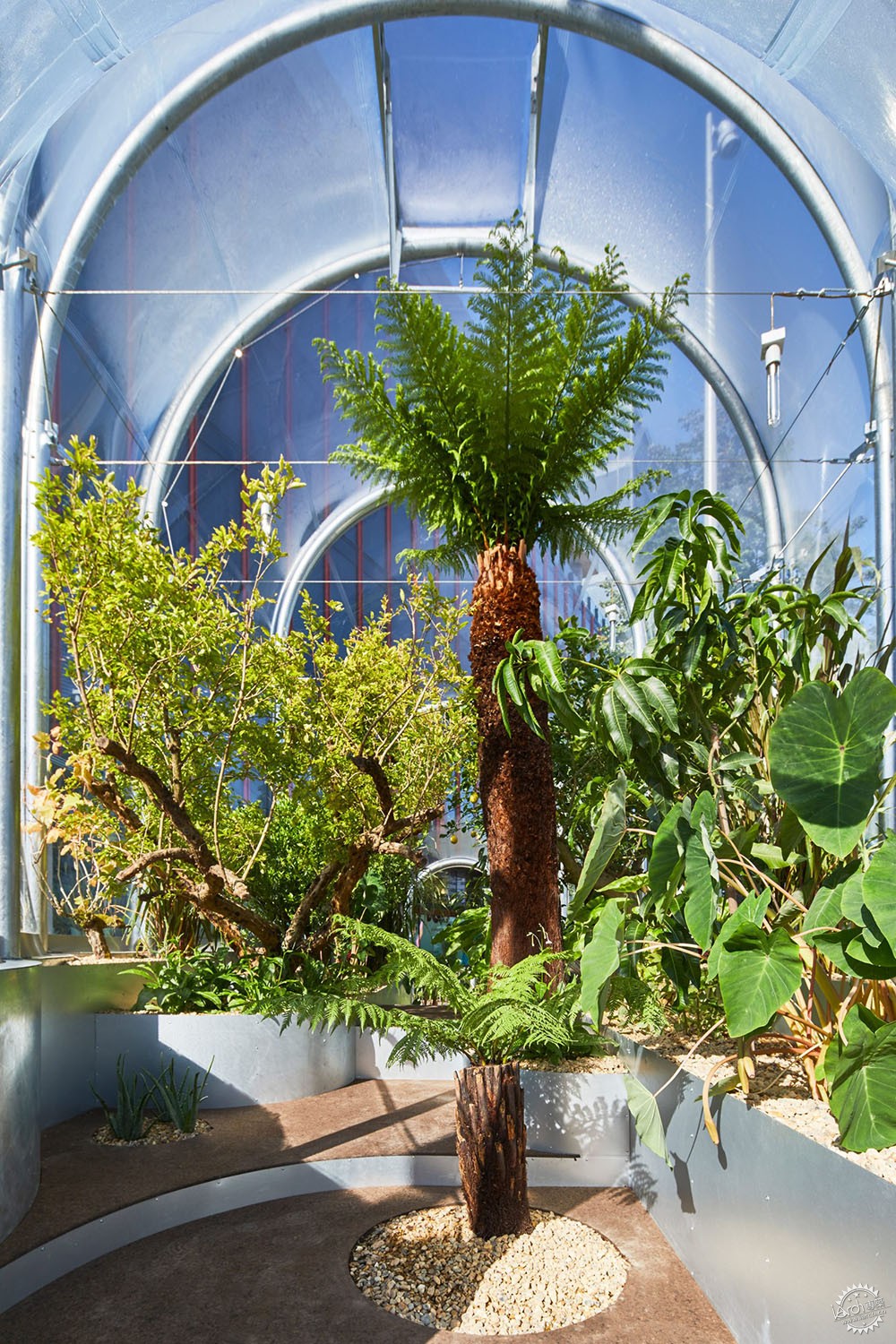
“我就住在Stratford附近的Homerton,我知道Lea Valley是1930年全世界拥有温室密度最大的地方。”Ahn说道。
“在我的印象中,这个地方提供了大量的像葡萄和黄瓜这样的外来水果。
"I live in Homerton, next door to Stratford, and knew that the Lea Valley had the world's largest density of greenhouses in the 1930," said Ahn.
"This area supplied a huge amount of exotic fruits, like grapes and cucumbers – that was in my mind.".
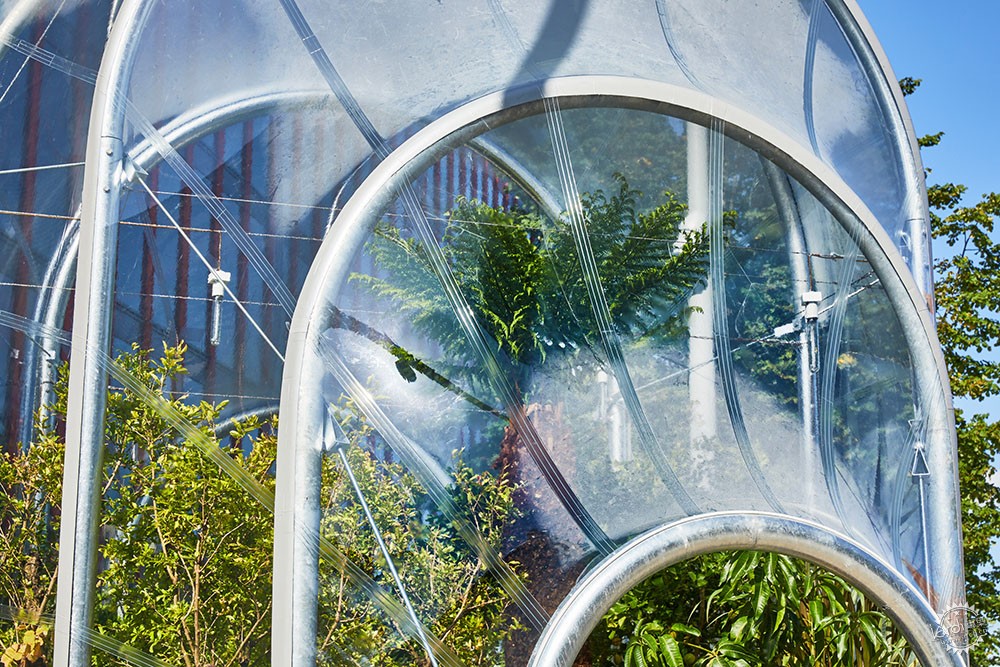
这座七米高的装置由一系列镀锌钢拱门组成,并由钢制拉索支撑。
“我们想创造出一些具有有机感的东西,就像是从地里长出来的一样。”Ahn解释说。
“这种形态是为了能够达到最理想的气候环境,中部最高,两边都有入口,可以把热空气聚集到最上方,而当温度过高时也可以将其释放。”
The seven-metre tall structure was made from a series of galvanised-steel arches that are supported by steel tension cables.
"We wanted to create something with an organic feeling that seems to be growing out of the ground," explained Ahn.
"It has the optimum shape for achieving the climate we wanted; tall in the middle with entrances at either side that allow it to draw hot air up to the top, which can be released if it gets too hot."

由于这项装置设计于新冠疫情期间,这家位于英国伦敦的建筑事务所意识到大多数人是无法进入装置内部的,所以这就需要外观上更吸引人。
为了确保这一点,工作室用透明的CNC切割的可回收塑料将温室围起来,使植物尽可能展示出来。在夜晚,装置会被灯光点亮以吸引游人的目光。
As the pavilion was designed during the coronavirus pandemic, the London-based architecture practice was aware that most people would not be able to go inside, so it needed to be engaging from the exterior.
To ensure this, Studio Weave enclosed the greenhouse with transparent CNC-cut recyclable plastic to make the plants as visible as possible. At night the pavilion is lit up to draw attention to the planting.
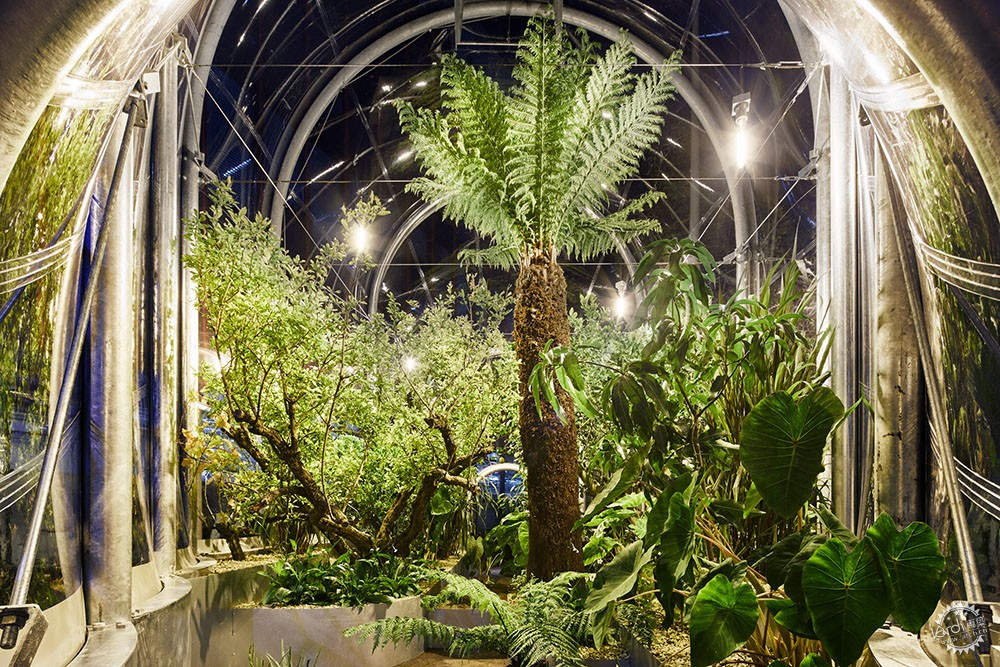
“我们知道不会有太多的人能走进去,所以我们确保人们能从外面看到这些植物。”Ahn解释说。
“我们用能找到的最清晰的材料制作了这个覆盖物,这是爱德华七世时期玻璃容器的放大版。”
"We knew that not too many people would be able to go inside, so we made sure people could engage with the plants from the outside," explained Ahn.
"We made the covering from the clearest material we could find – it's a large version of an Edwardian Terrarium."
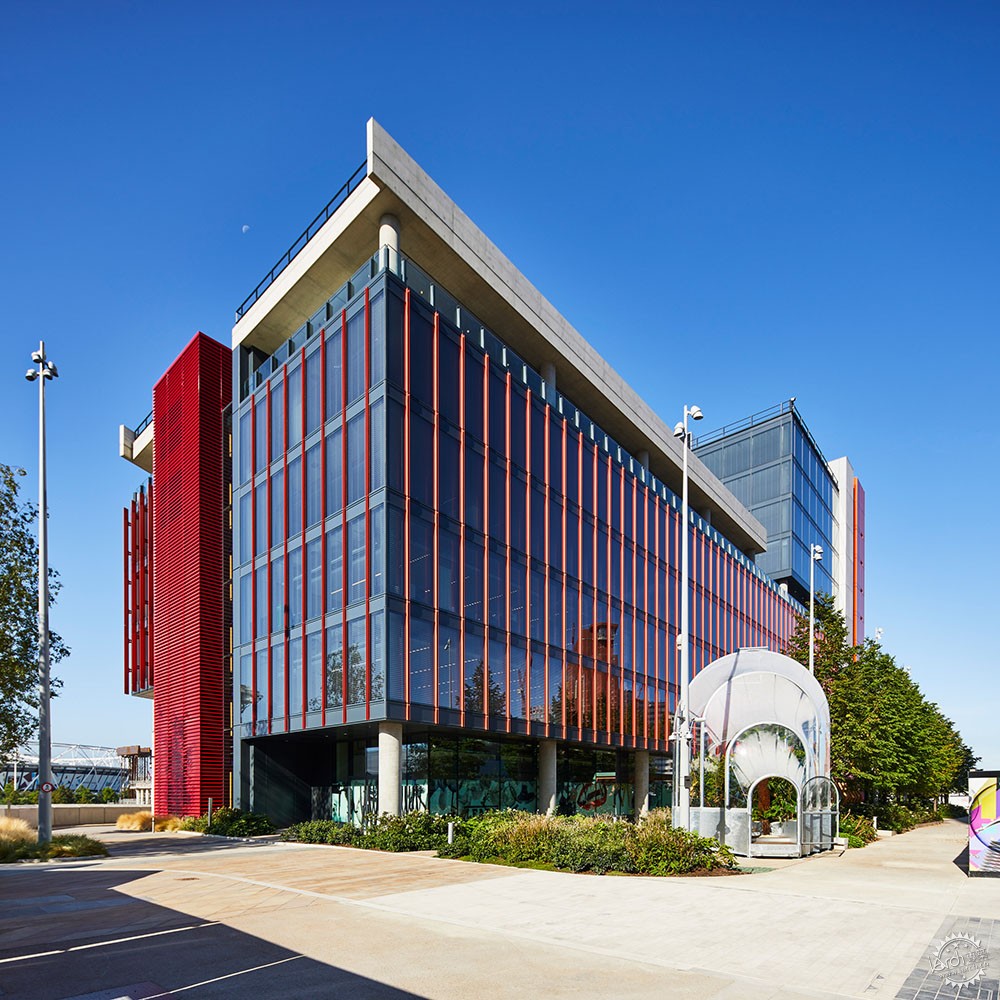
Hothouse没有固定的基础,是可拆卸装置。它将在Stratford展出一年,然后被拆除,并搬到一个尚未确定的地点永久保留。
Weave工作室在伦敦建造了许多装置。最近,他们建造了一座传统排屋样式的展馆,让人们可以俯瞰格林威治新区的施工现场,还在美国大使馆旁的泰晤士河边建造了一座色彩斑斓的亭子。
摄影:Ed Reeve
Hothouse was built with no permanent foundations and was designed to be demountable. It will remain in Stratford for the next year before being dismantled and moved to an, as yet undetermined, permanent location.
Studio Weave has built numerous pavilions across London. Recently it built a "typical terraced house" to give views over the construction site of a new design district in Greenwich and a colourful water-tank pavilion beside River Thames next to the US embassy.
Photography is by Ed Reeve.
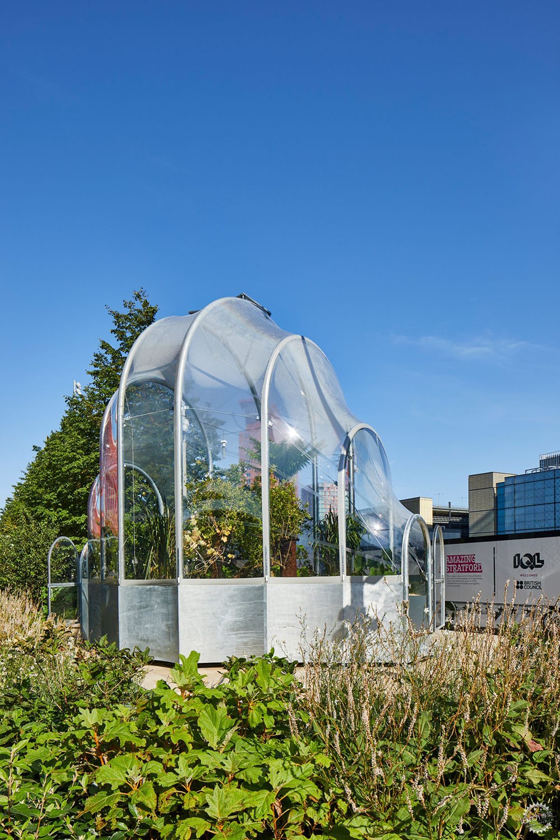
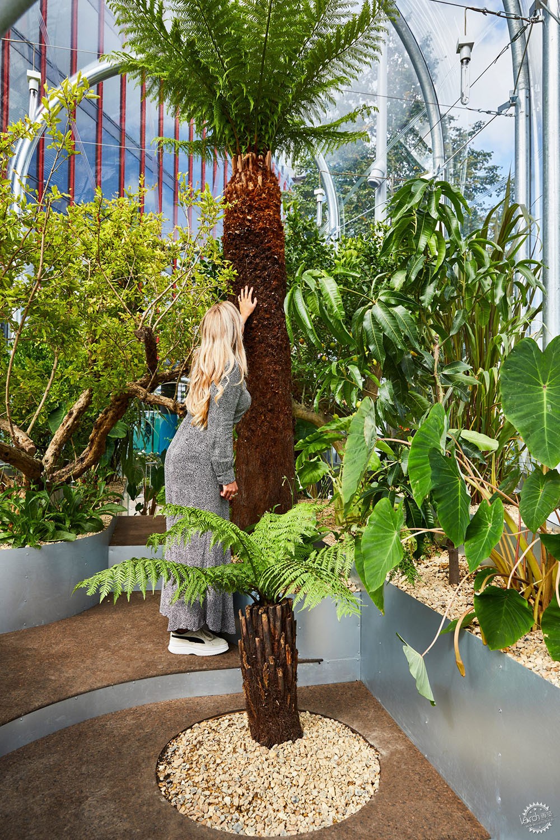
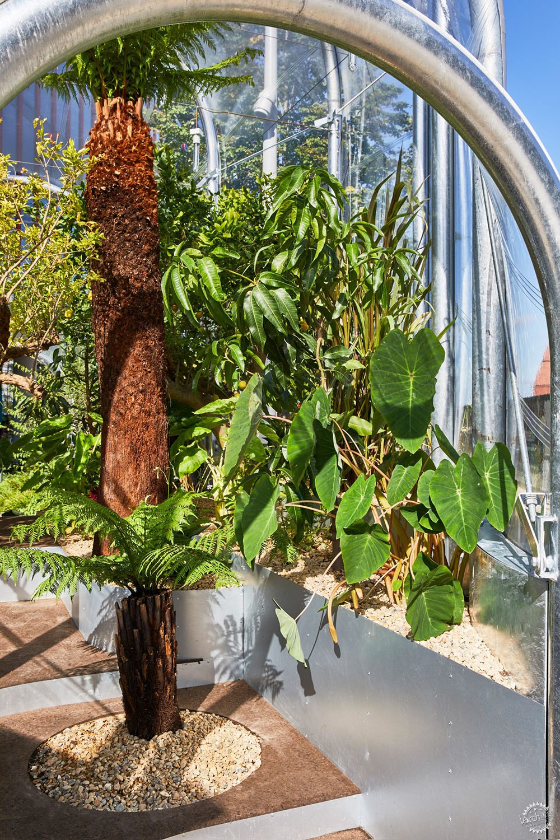
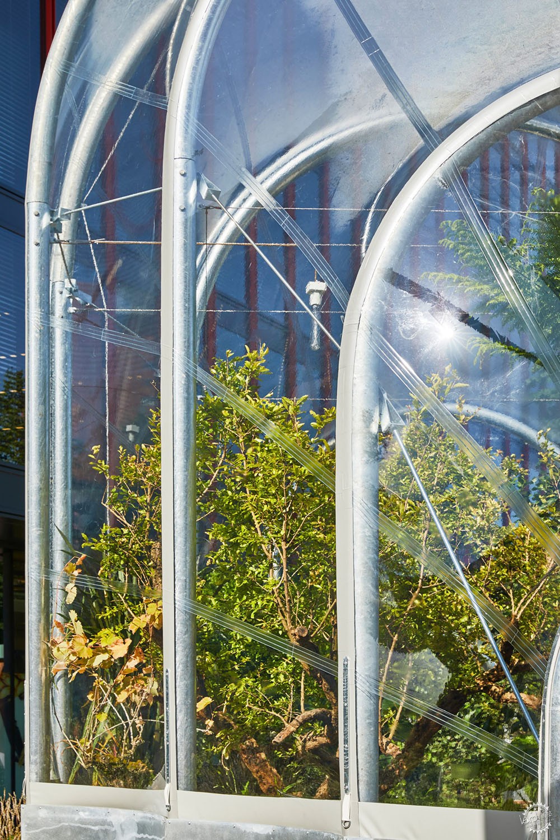
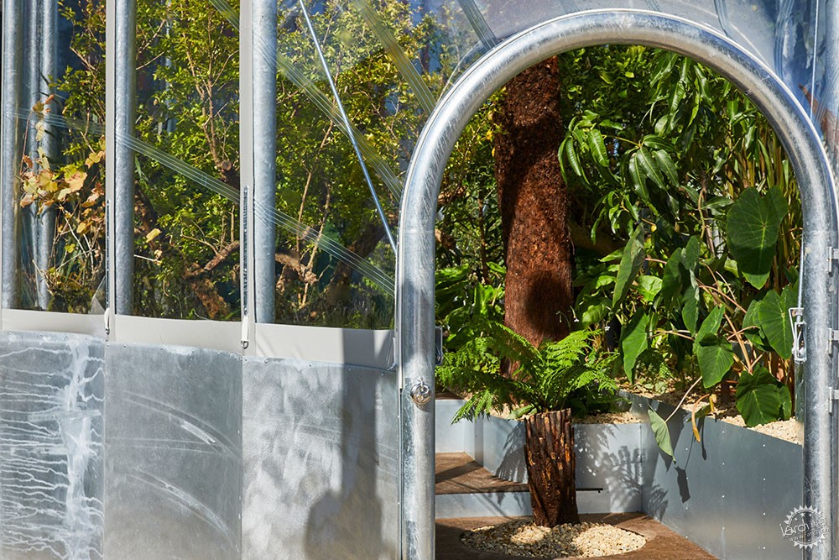
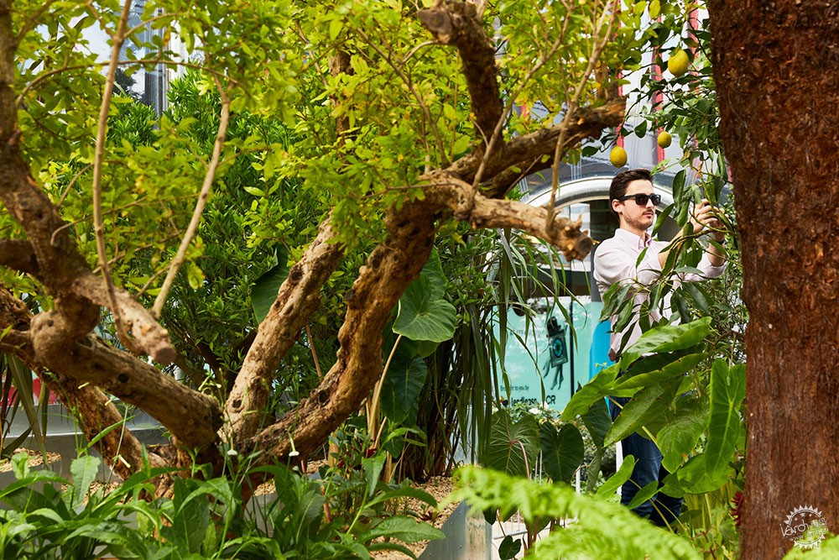
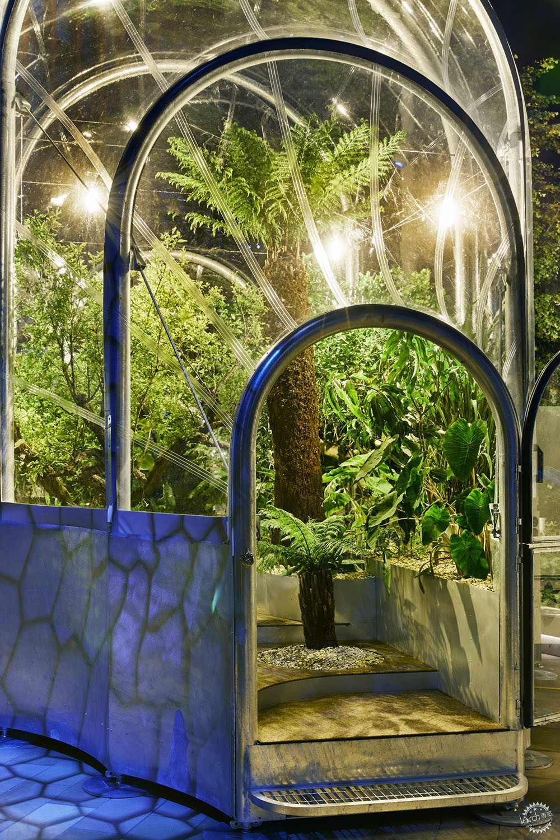
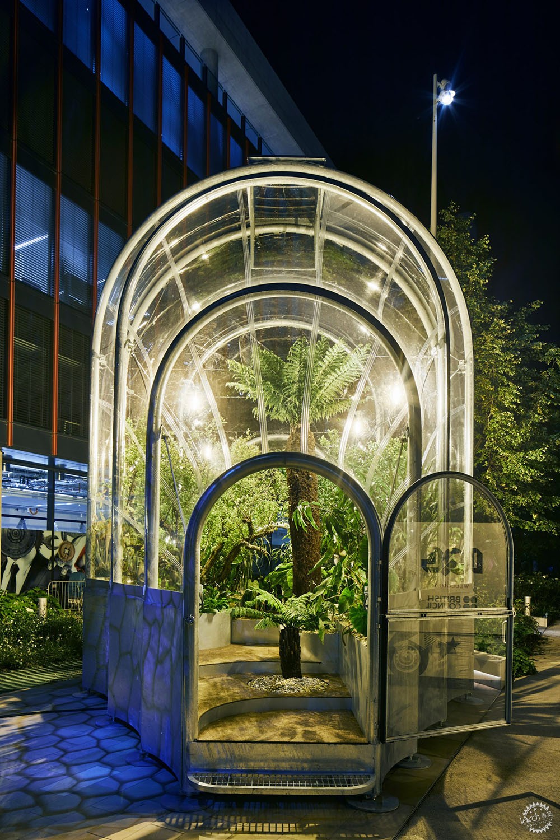
项目信息
建筑设计:Studio Weave
支持单位:Lendlease, IQL and London Continental Railways
工程:Arup
园艺设计:Tom Massey
苗圃合作伙伴:Hortus Loci
制造商:Cake Industries
材料:Amorim
Project credits:
Architect: Studio Weave
Supported by: Lendlease, IQL and London Continental Railways
Engineering: Arup
Horticulture design: Tom Massey
Plant nursery partner: Hortus Loci
Fabricator: Cake Industries
Material: Amorim
|
|
专于设计,筑就未来
无论您身在何方;无论您作品规模大小;无论您是否已在设计等相关领域小有名气;无论您是否已成功求学、步入职业设计师队伍;只要你有想法、有创意、有能力,专筑网都愿为您提供一个展示自己的舞台
投稿邮箱:submit@iarch.cn 如何向专筑投稿?
