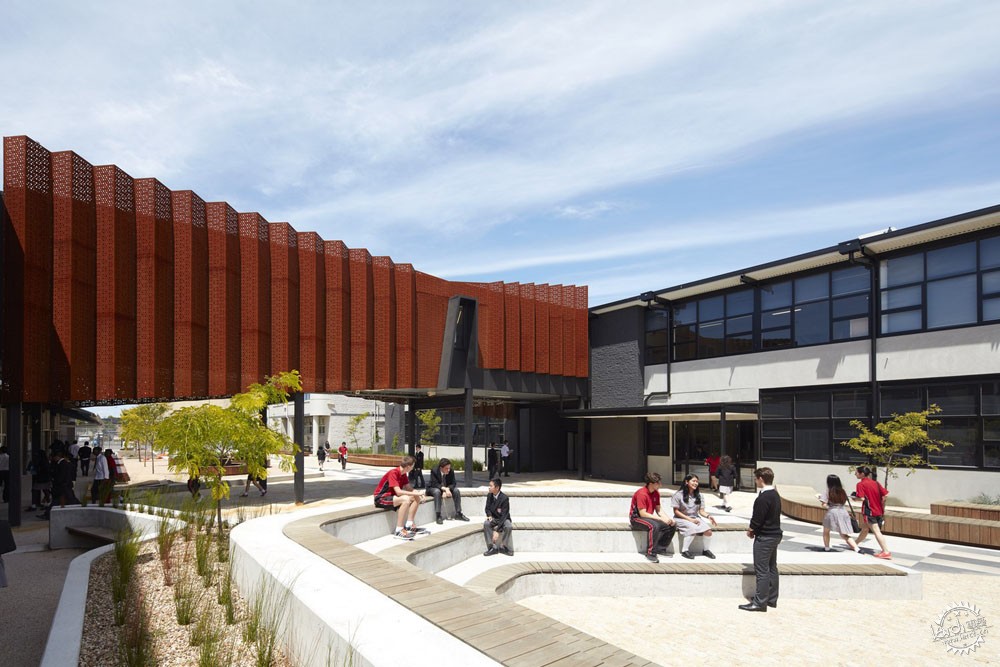
Flyover Gallery / Branch Studio Architects
由专筑网韩平,刘庆新编译
来自建筑事务所的描述:“天桥画廊”与它的名字一样,从过去到现在一直作为连接布雷布鲁克大学Caroline Chisholm学院两个校区间的人行(学生和员工)天桥。
From the architect. The “Flyover Gallery” as it is now named, was and still is an existing first floor pedestrian [student & staff] link way between two precincts within Caroline Chisholm College in Braybrook.
© Peter Clarke
从学校南侧的艺术馆到北侧的科学馆,天桥跨越了近21米。它原先是一条露天毫无生气的走廊,利用三个笨拙的金属屋顶板覆盖。这里经常会有学生们上下学遗留的食物残渣。学校的唯一要求是:让它看起来好一点,这就需要深刻挖掘该项目的巨大潜力。天桥成为校园核心现存四边形广场巨大变革的中心设施。
Spanning some 21 metres between the Arts wing to the south and the school`s Science wing to the north, Its original condition was an open-air dead corridor, awkwardly covered by three existing metal roof planes. It was often only inhabited by the remnants of snack rappers left by students during recess and between classes. The school`s only request: to make it look ‘good’, seemed to hugely undermine the vast possibility of such a project.The Flyover was to be the centre piece of a large overhaul of an existing quadrangle within the heart of the school campus.
© Peter Clarke
© Peter Clarke
天桥模式化的连接催生了驱动整个项目的一个简单的问题——怎样创造一个连接艺术与科学的“空间”呢?
设计师在承担该项目之前,最近的去欧洲和冰岛的一次旅行,引发了一系列的想法和参考概念,很大程度推动了项目最终“分层”的概念。
The Flyover`s programmatic adjacencies spawned the backbone of a fairly simplistic question to drive the project – How to create a ‘space’ to link Art and Science?
A recent trip to Europe and Iceland, prior to taking on the commission, sparked a series of ideas and conceptual references that largely drove the conceptually ‘layered’ outcome of the project.
© Peter Clarke
短截面图/Short Sections
© Peter Clarke
起初的概念主要是受意大利旅行的记忆,尤其是佛罗伦萨的维奇奥桥的影响,创建各种各样的桥。在此,“桥”不仅仅是到达A或B的一个途径。这座桥是一个包含了空间和活动的建筑。通过分层、界定和削减创造了节奏、韵律和构成。
同样,冰岛庞大的冰川景观以及对比突出的地质景观促成了连接科学尤其是地质学的概念。
Initially, the idea of creating a bridge of sorts, led to the memory of travelling to Italy and in particular thinking about The Ponte Vecchio in Florence. In its case, the ‘Bridge’ is more than a method of getting from A to B. The bridge is a building encompassing space and program. Created through layering, threshold, and subtraction to create void, rhythm and composition.
Similarly, memories of vast cavernous ice glaciers and rich contrasting geological landscapes in Iceland led to the conceptual link to Science and in particular Geology.
© Peter Clarke
本土的洞穴以及它们丰富的本土绘画都成为澳大利亚风格的参考。
它们启发了一个利用现有构筑物注入艺术的想法,并以此作为激活空间的方法。因此,从概念上来说,这个空间是一个引入了艺术的地质洞穴——一个连接艺术和科学的空间。
Indigenous caves and their rich Indigenous paintings formed a more local ‘Australian’ reference.
They sparked an idea for the opportunity to inject art within the existing fabric as a means of activating the space. Therefore, conceptually, the space is conceived as a geological cave injected by art - [A space to link Art and Science].
© Peter Clarke
削减是用来创建丰富的雕刻空间内部环境的主要手法。该空间由延伸到一侧的五个嵌壁式的艺术盒子构成,它可以用来展示不同类型的艺术——从图纸&绘画,到雕刻和织物装置。
The interior space, largely developed from the section uses the architectural function of extrusion and subtraction as primary generator to create a rich ‘carved’ spatial condition within. The space is narrated by five recessed art boxes to one side, which allow the display of various mediums of art - from drawings & paintings, to sculptural and textile installations.
© Peter Clarke
中央的瞭望口打破了艺术的序列。其概念源自意大利威尼斯总督宫王子的阳台,这个空间可以提供给个别的使用者来反思空间中展示的艺术品。它也与临近轴线上的邻接物之间,创造了丰富的视觉联系,比如朱丽叶塔以及学校的其它标志物:Caroline Chisholm雕像和礼仪性的标志物。
A central ‘lookout’ point offers a break from the sequence of art. Conceptually derived from the Prince`s Balcony on the Doges Palace in Venice, Italy, this space offers individual users a place to reflect on the art displayed within the space.It also creates a rich visual relationship with the nearby axial adjacent, Juliet`s Tower, as well as other icons of the schools ethos such as a statue of Caroline Chisholm and other liturgical icons.
西立面图/West Elevation
东立面图/East Elevation
通过雕刻性的室内几何形体模糊了墙面、天花板和地板的概念,这使连续的照明门窗帘盒、长天窗形式的自然采光和程序化的元素(比如可以容纳一组学生聚会甚至一个班级在此举行活动的长凳)成为可能。借鉴了冰岛浴室的一扇大型水平条窗保证了空间一侧视觉的连续性。
The notion of wall, ceiling and floor is largely blurred through the carved internal geometry, which created opportunities for a continuous lighting pelmet, natural lighting in the form of a long skylight and programmatic elements such a long seat to allow groups of students to gather and even a class to be undertaken within the space.A large horizontal strip window referenced from a bath House in Iceland creates a continuous view from within the space along one side.
© Peter Clarke
天桥的外部利用材料、透明度及纹理对比鲜明的表层构成。内层是涂黑的混凝土板,其外包裹着一层锯齿形的柯尔顿穿孔钢板。威尼斯叹息桥小小的圆形纱窗激发了滤网式的室外构造的设计。
Externally the flyover is composed through a layering of contrasting materials, transparencies and textures.An under layer of black painted cement sheet is shrouded by a zig-zigged outer later of perforated corten steel cladding. The small circular screens on the Bridge of Sighs in Venice sparked the idea for a screened external fabric.
长截面图/Section Long
象征着科学图表(科学)均衡且寻常的中间地带与象征着马赛克(艺术)的室外金属外皮的穿孔模式,这个模式也与室内玻璃天窗融合起来,不仅创造了视觉上室内室外的联系,还将该模式用在反思艺术品本身。
An abstracted version of the graphical based prints of American artist Christopher Wool provided a balanced, common middle ground between the representation of scientific diagrams & dot art [Science and Art] to inform the perforation pattern to the external steel cladding. This pattern was also translated in the form of fritting to the glass skylight within, not only creating a visual internal, external relationship but also using pattern reflections as an artwork in themselves.
© Peter Clarke
现在这个项目已经开放了好几个月了,受到老师同学的一致好评。它已经成为学校社区的一个热点话题。艺术学院的学生都以在艺术盒子展示他们的作品为荣。
The project has been open for a few months now and has been well received by students and teachers alike. It has been a huge talking point for the school community. The art students take great pride in displaying their artwork in the art boxes.
© Peter Clarke
© Peter Clarke
© Peter Clarke
© Peter Clarke
© Peter Clarke
场地平面图/Site Plan
场地平面图/Site Plan
平面图/Plan
平面图/Plan
细节/Detail
草图/Sketch
草图/Sketch
草图/Sketch
草图/Sketch
草图/Sketch
草图/Sketch
草图/Sketch
© Peter Clarke
建筑事务所:Branch Studio Architects
地点:澳大利亚,维多利亚省布雷布鲁克(3019),丘吉尔大街204号
总建筑师:Brad Wray
面积:126.0㎡
项目年份:2015年
摄影:Peter Clarke
建筑施工:Behmer & Wright
钢材承包商:Sp Mclean
结构工程:Perrett Simpson Stantin
建筑勘测:Michel Group
预算: 433,540美元
施工工期:4个月
Architects: Branch Studio Architects
Location: 204 Churchill Ave, Braybrook VIC 3019, Australia
Architect in Charge: Brad Wray
Area:126.0 sqm
Project Year: 2015
Photographs: Peter Clarke
Builder: Behmer & Wright
Steel Contractor: Sp Mclean
Structural Engineer: Perrett Simpson Stantin
Building Surveyor: Michel Group
Budget: $433,540
Construction Duration: 4 Months
出处:本文译自www.archdaily.com/,转载请注明出处。
|
|
