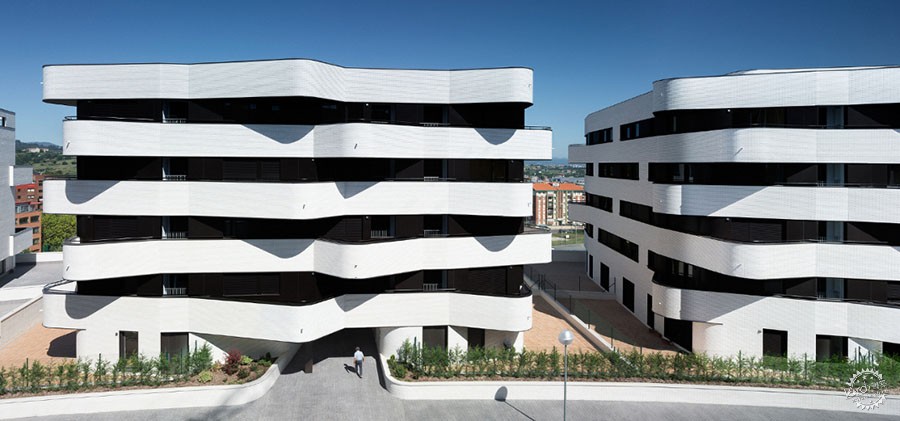
58 VPO Torresolo
由专筑网Brick,杨帆编译
58号补助房项目由Sukia事务所开发,位于莱奥阿市山坡边缘,因此在周围环境中显得比较突出。总体规划界定了占据车库平面的地基。底座会像领奖台那样起支撑作用,委员会决定采用相同的材料用作项目的四座大楼的立面。其中两座大楼就是我们正谈到的住宅区。
The 58 subsidized dwellings developed by Sukia are located on the edge of a hillside in the municipality of Leioa, therefore having great visibility in the surroundings. The Masterplan defined a base that would occupy the garages level. This plinth would then support, as if it were a podium, four blocks which, also dictated by the council, would have the same materials as the façade. Two of these blocks make up the development we are dealing with.
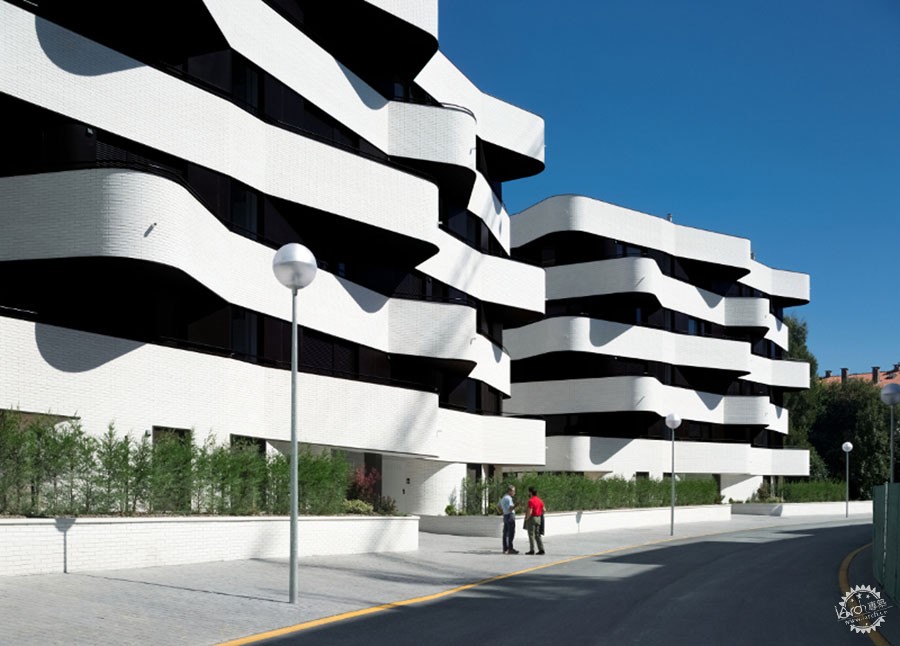
© Aitor Ortiz
与负责另两座大楼的Neinor达成一致,选择的形象通过护墙白砖、窗口所用黑铝来定义。大楼外观将由一系列交替的弧状突起所构成。这个策略赋予两栋楼某种明亮乐观的形象,远非住宅区通常具有的典型厚重外观,特别是委员会的住宅。此外,优越的地理位置也使阳台能为住户提供不可思议的壮丽美景。
Agreed upon with Neinor, responsible for the development of the other two blocks that complete the set, the chosen image was to be defined by white bricks for the parapet areas and dark aluminium, nearly black, for the window ones. The appearance of the blocks would be completed by the set of alternating round-shaped projections. This strategy gives these two blocks a certain image of lightness and optimism, far from the typical massive aspect normally offered by house developments, particularly council ones. Additionally, the balconies would offer their users incredible views, granted by the privileged location.
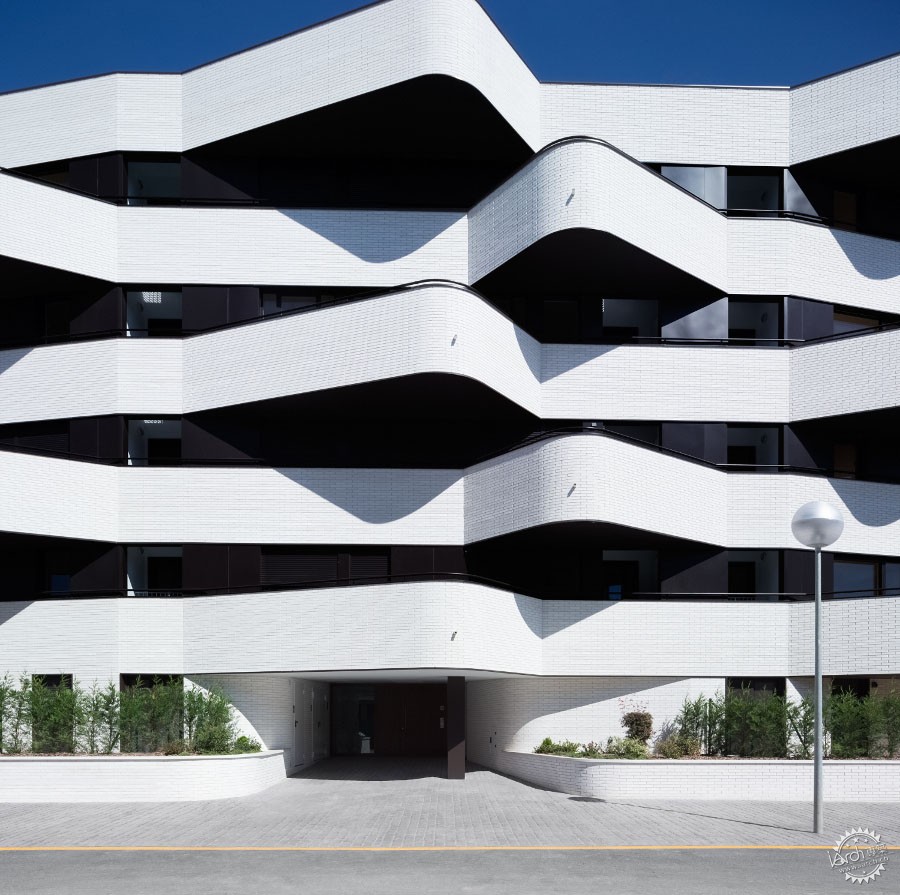
© Aitor Ortiz
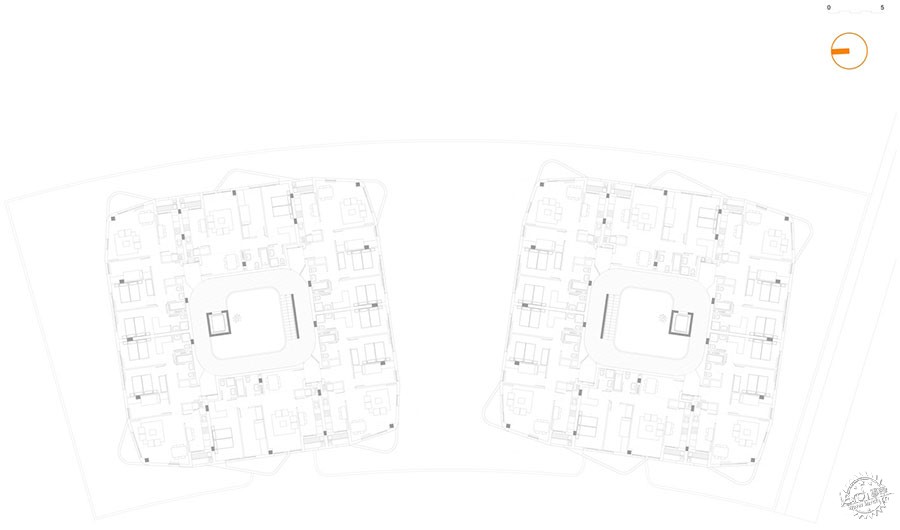
Plan/平面图
同样的形式化策略帮助我们界定住宅区的界限和建筑入口,这完全不是典型的门厅,由门精确地界定出室内外之间的边界。像我们在平常项目中一样,为了明确建筑如何与邻近城市环境相融合,我们参考了乡村房屋及其门厅的建筑风格和现代建筑风格。弯曲的砖墙、不间断的开口和植被始终跟随我们,穿过内部寻求没有精确界限的流动关系。
This same formal strategy helped us define both the limit of the development and the entrance to the buildings, which is far from the characteristic entrance hall where a door precisely defines the boundary between the inside and out. As is usual in our projects, in order to define how the building and its immediate urban surroundings would come together, we referred to both the architecture of country houses and their entrance halls and modern architecture. The curved brick walls, the uninterrupted openings and the vegetation follow us through towards the inside in a quest for a fluid relationship without precise limits.
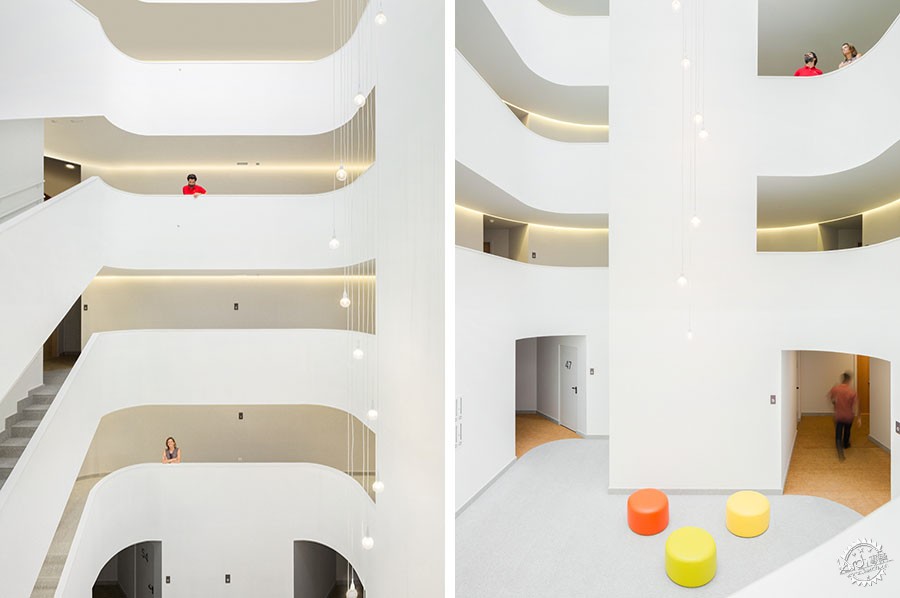
© Aitor Ortiz
通过让公共楼梯区成为中心,项目恢复了室内传统建筑风格,它在大多数现代住宅中被减少到最低限度。
Traditional architecture is recovered inside by making the common staircase area the centrepiece, reduced to a minimum in the majority of present-day developments.
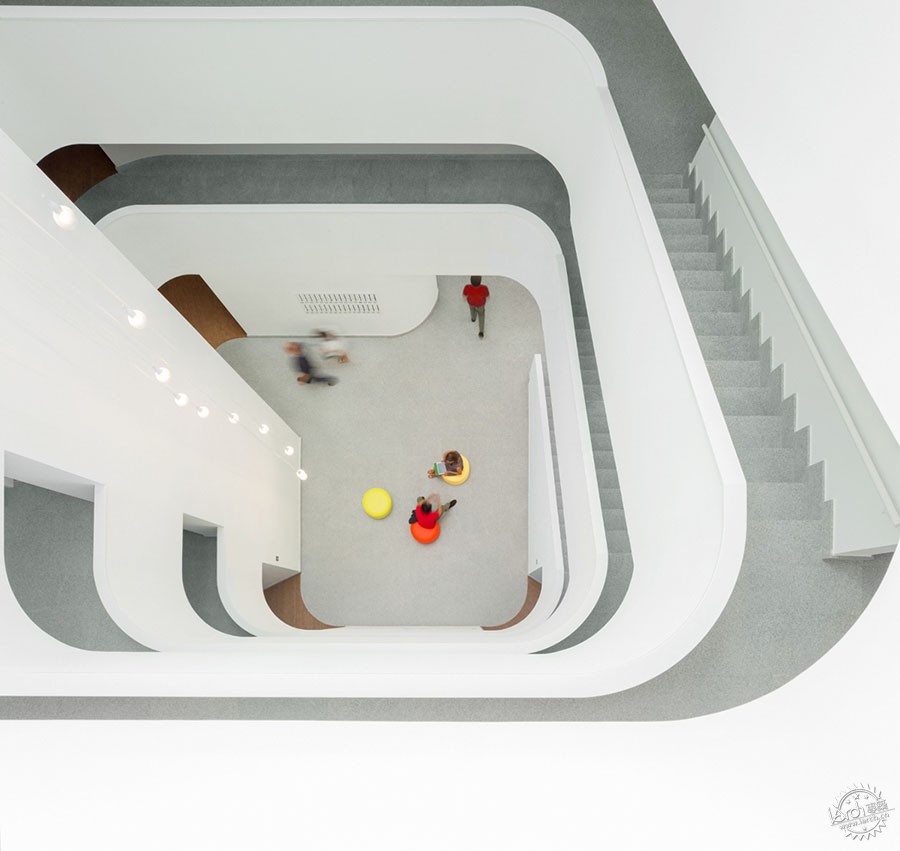
© Aitor Ortiz
毫无疑问,这个地区也为临近地区的变化做出了贡献。它为人们提供建立社区的机会,社区受到重视和好评,达到了超出自己公寓的个性化表现。它恢复了社区价值观,这在当下是如此的稀缺。尽管中庭的规模很大,材料、装饰和照明仍像室内一样处理。这是每个人的大客厅,用透过七个天窗的自然光来照明。
Undoubtedly, this area is the contribution that makes a difference to the neighbours. It represents the opportunity for them to build a community, by all valued and well regarded, beyond the individual expression of their own flats. It recuperates community values, so scarce today. Despite the great scale of the patio, the materials, the finishes and the lighting were treated as if an interior. It is everybody’s great living room, illuminated with natural light that comes through seven skylights.
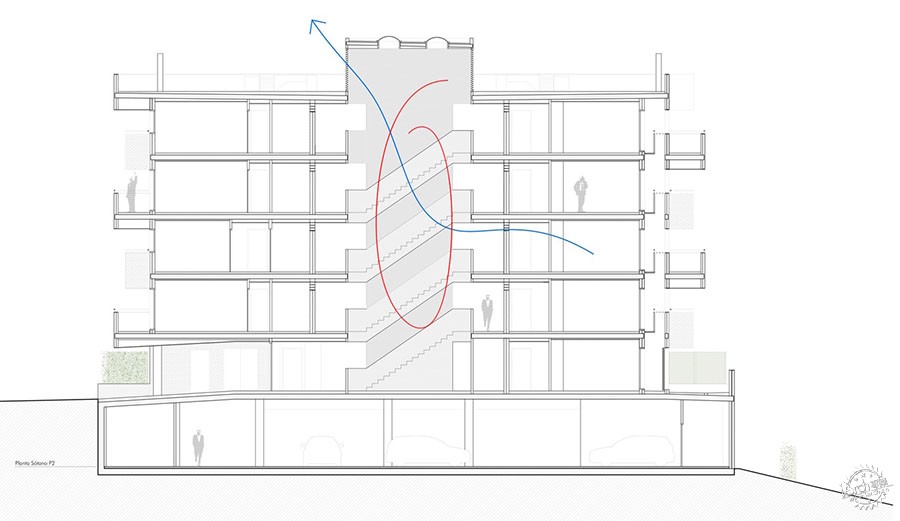
Section /截面图
大楼有一层和另外四层,每层有六套住所,其中四套是三居室公寓,两套是两居的。三居室公寓的客厅在角落,使观景的可能性加倍,两居公寓的客厅位于正面,有住宅区的最佳视野。装修是补助房的典型装修:石膏板墙,叠层橡木地板和门,还有些细节,例如门窗侧壁的裙板涂成白色,有助于获得宽敞明亮的感觉。
The blocks have a ground floor and four more storeys, each one with six dwellings, four of which are three-bedroom flats and two two-bedroom ones. The living rooms of the three-bedroom flats are on the corners, duplicating the possibilities of views and those of the two-bedroom dwellings are located on the façade with the best views of the development. The finishes are the typical ones of subsidized housing: plasterboard walls, laminated oak floors and doors, with some details, such as the skirting boards of the jambs, painted in white which help with the perception of amplitude and luminosity.
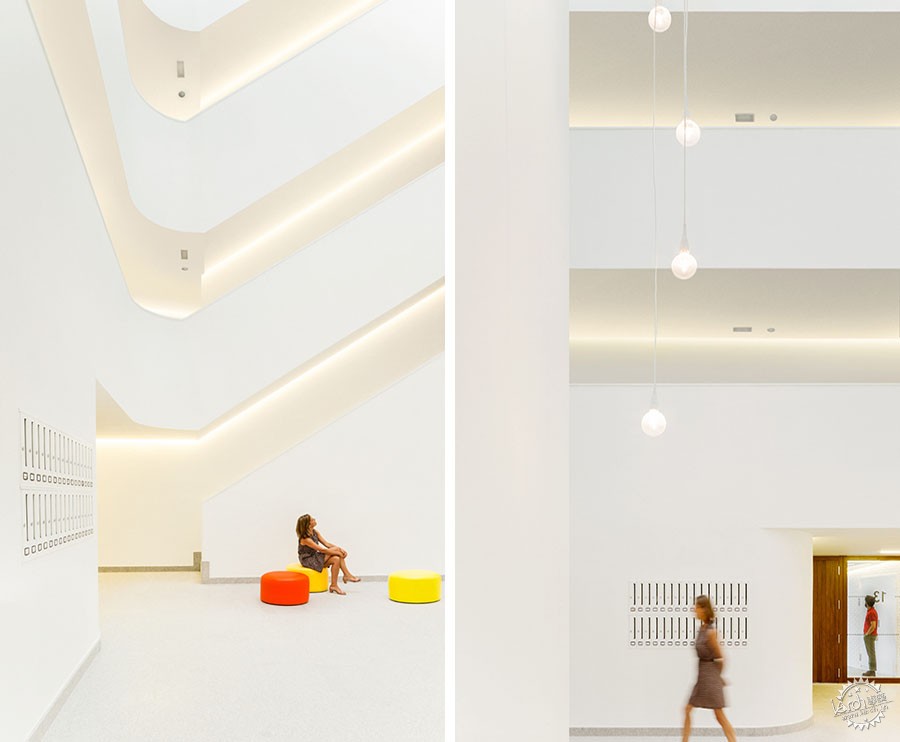
© Aitor Ortiz
建筑用钢筋混凝土建造,遵循柱板系统。弯曲砌砖包层由两个特殊部件构成,在用作下部结构的钢框架上方,特殊部件连同标准件形成连续补片。供暖通过单独的锅炉解决,由于安装了太阳能电池板系统,所以具备预热功能。
The structure is made of reinforced concrete and follows a post and slab system. The curved brick envelope is executed with two special pieces that together with a standard piece form continuous patches over a steel frame which serves as a substructure. Heating services are accounted for by individual boilers but with preheating thanks to an installed solar panel system.
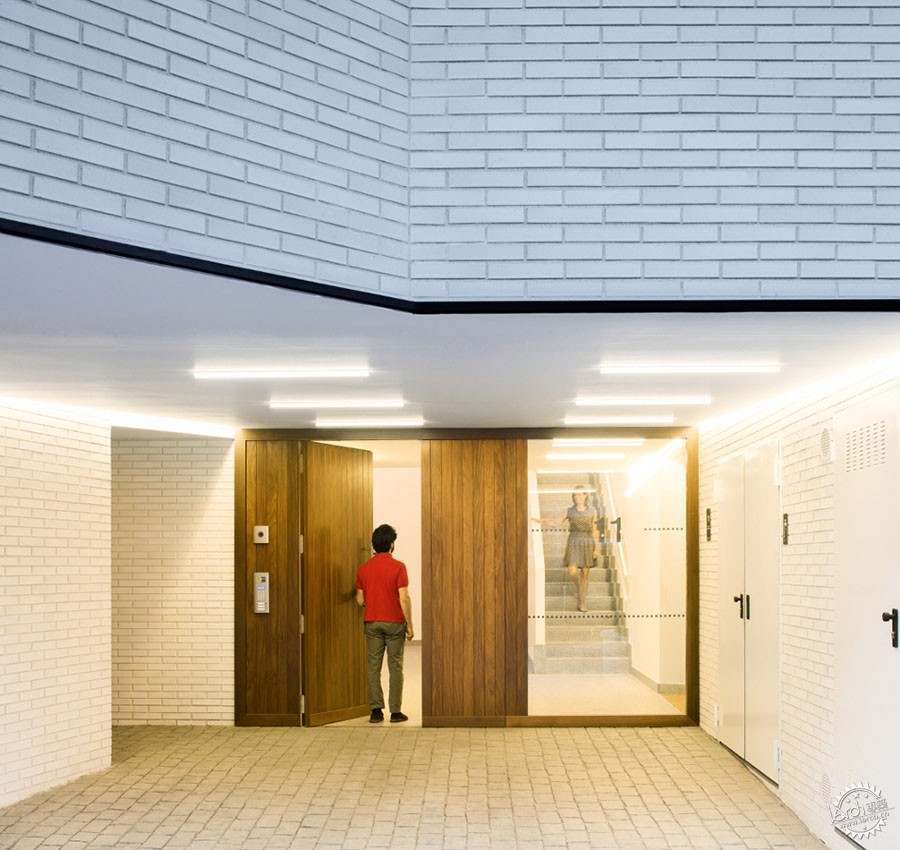
© Aitor Ortiz
总而言之,该建筑符合社会需求,也致力于产生建筑所能提供的社会价值。
All in all, a building that serves social needs but also, a building committed to the social values that architecture can offer.
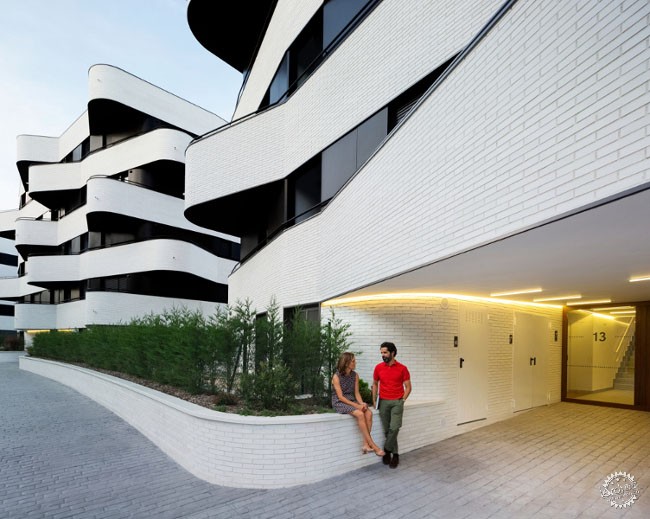
© Aitor Ortiz
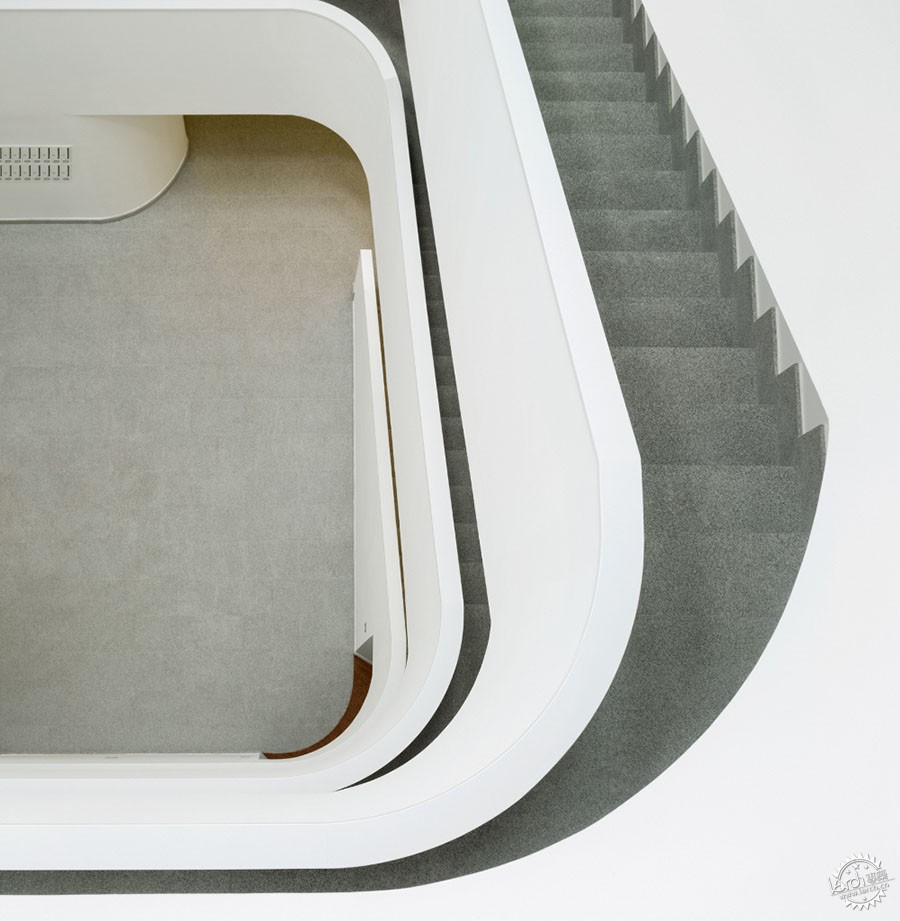
© Aitor Ortiz
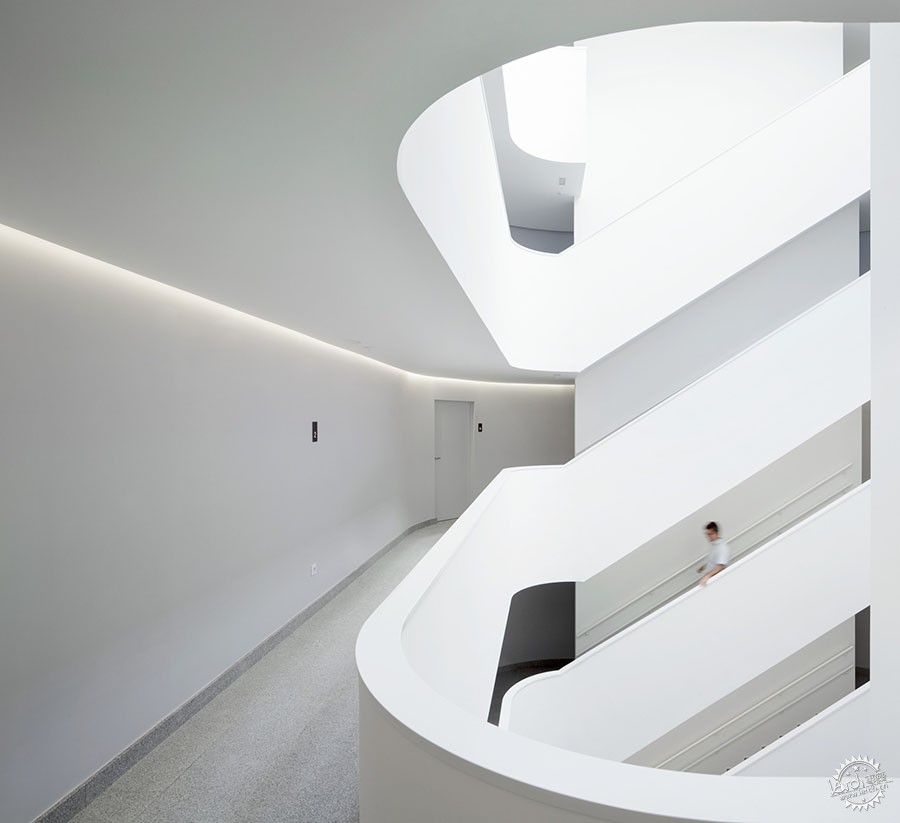
© Aitor Ortiz
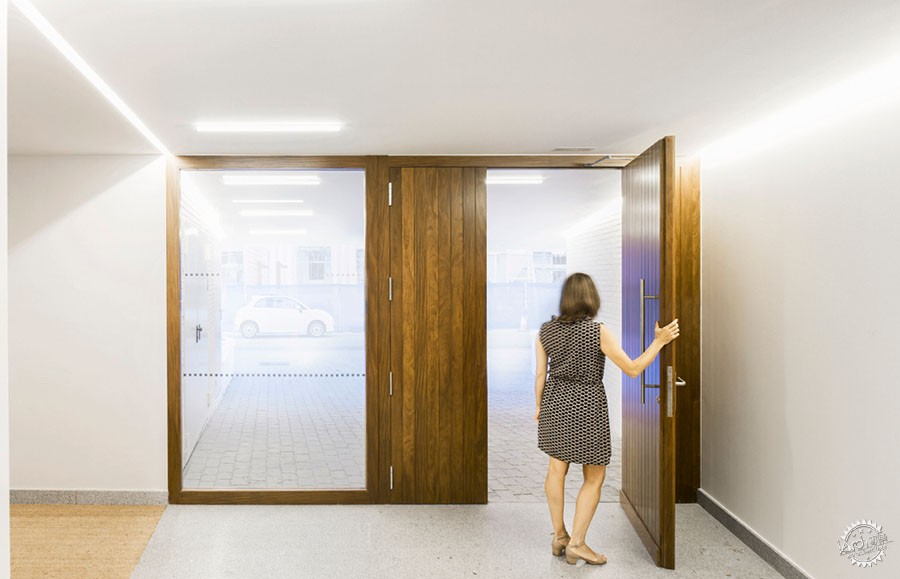
© Aitor Ortiz
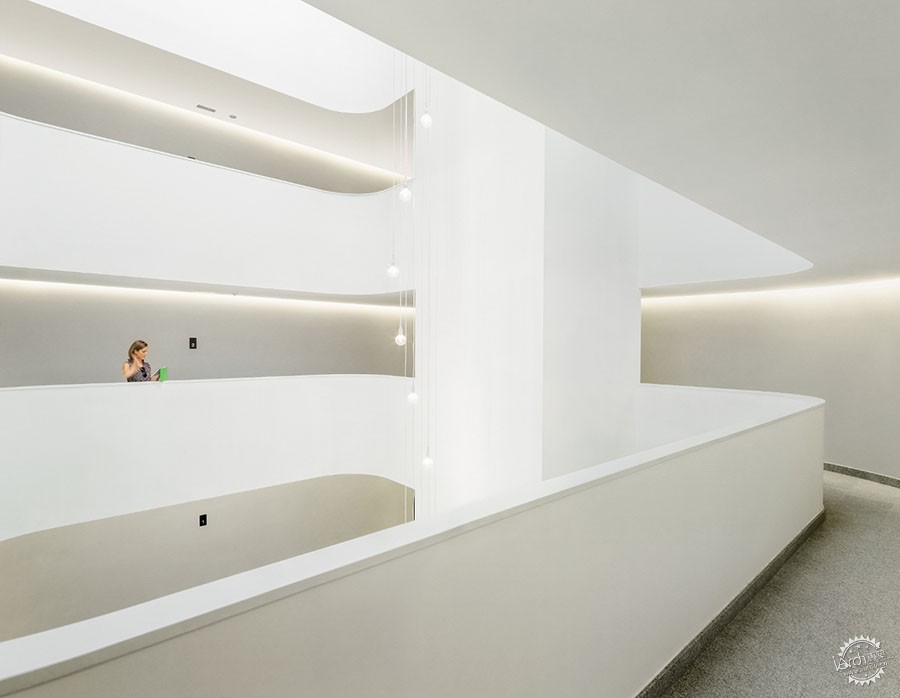
© Aitor Ortiz
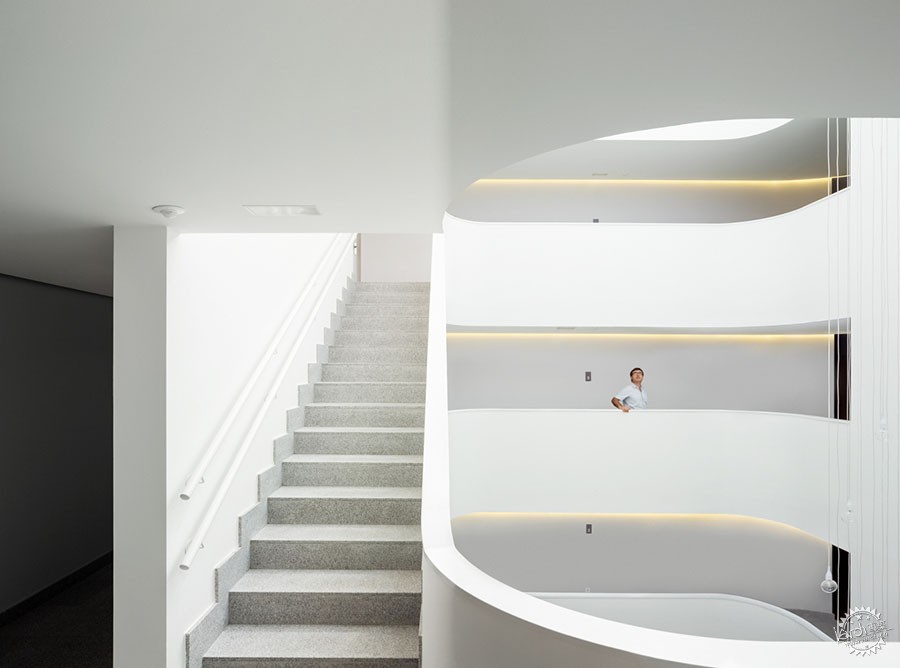
© Aitor Ortiz
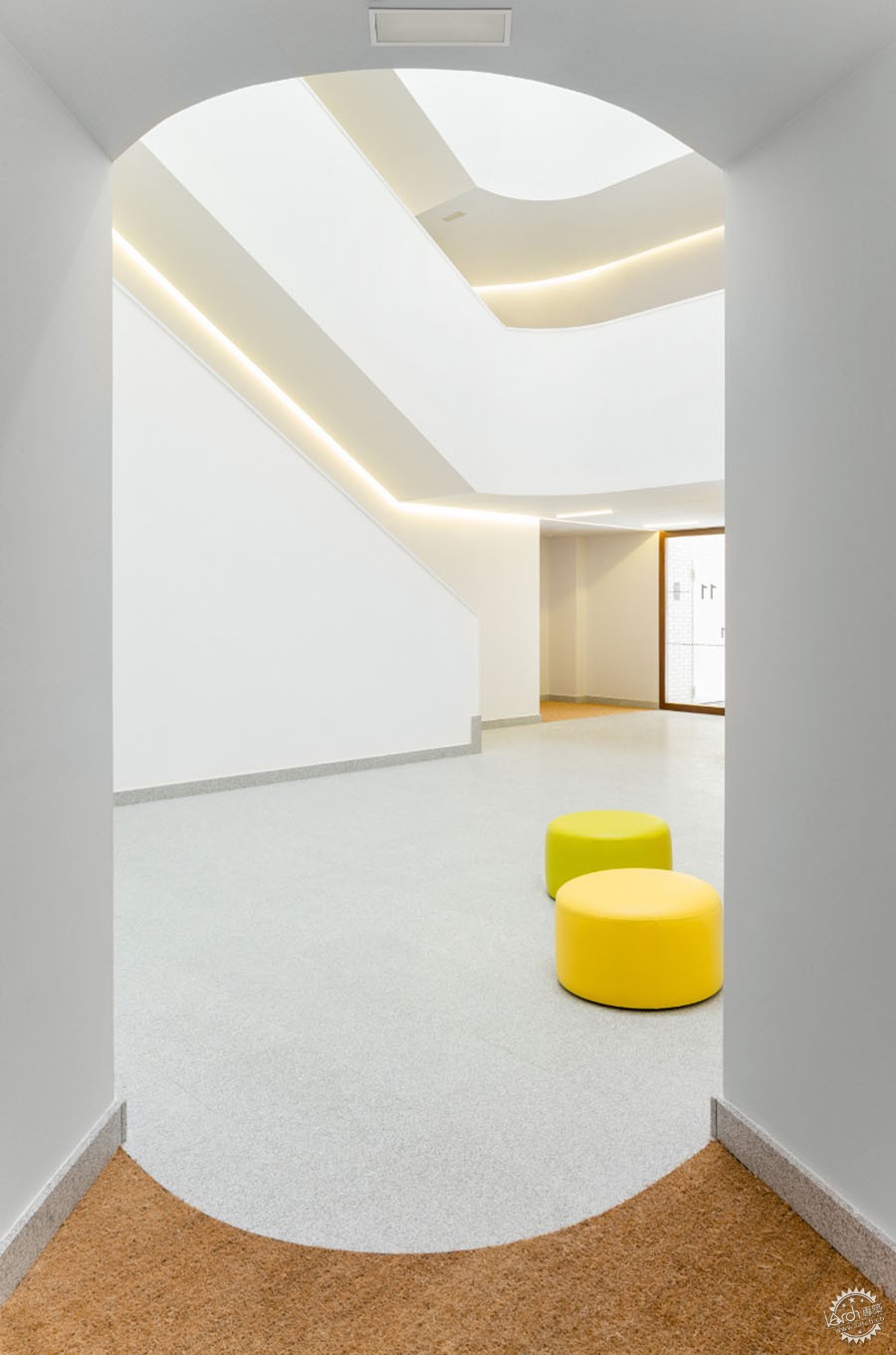
© Aitor Ortiz
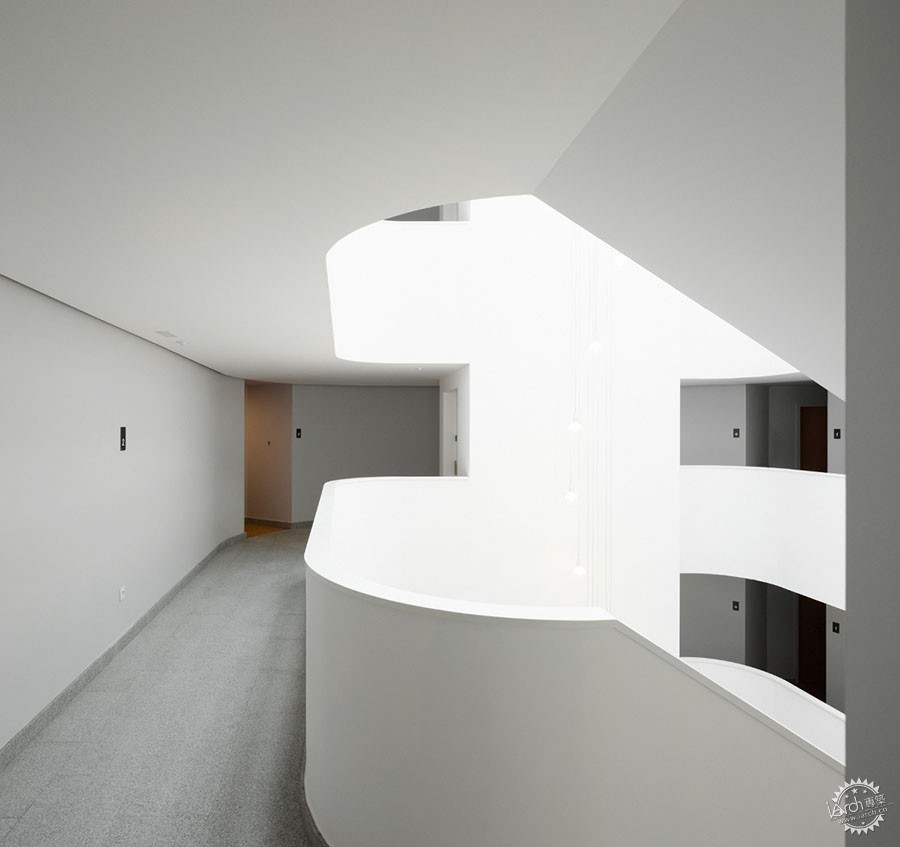
© Aitor Ortiz
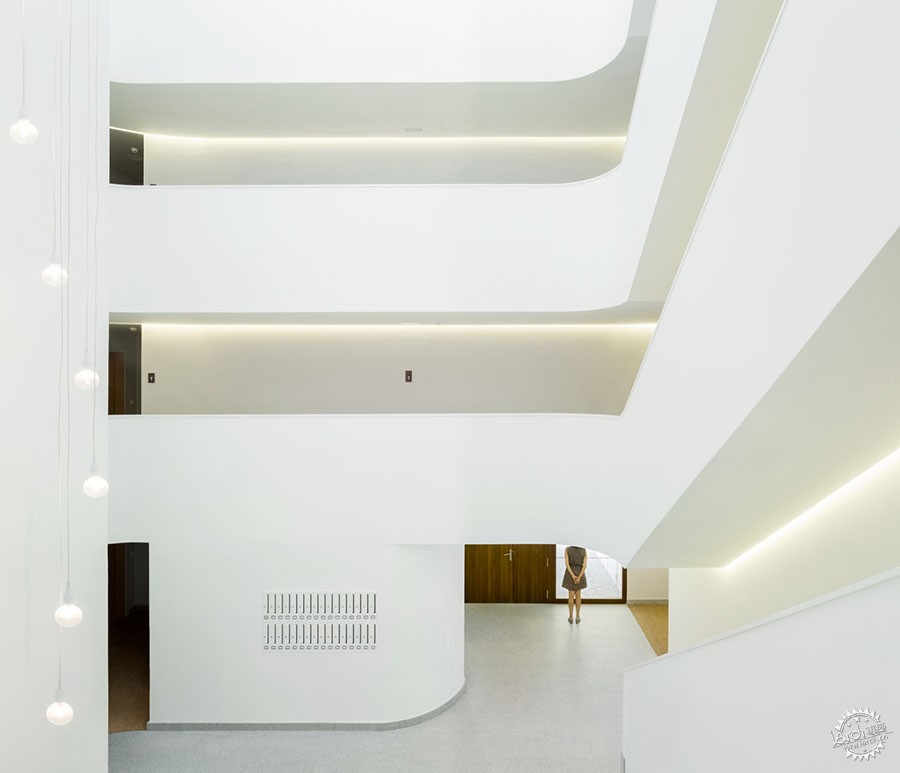
© Aitor Ortiz
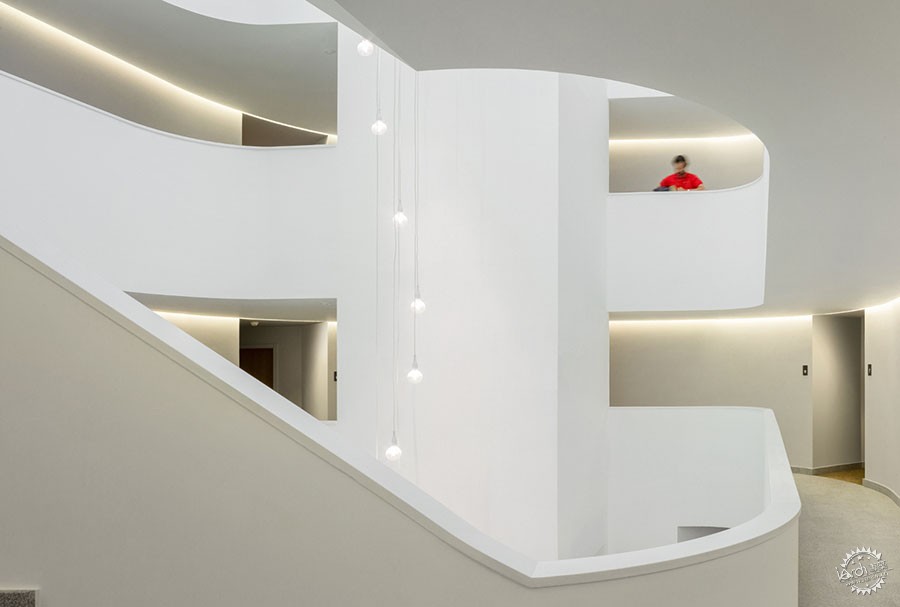
© Aitor Ortiz
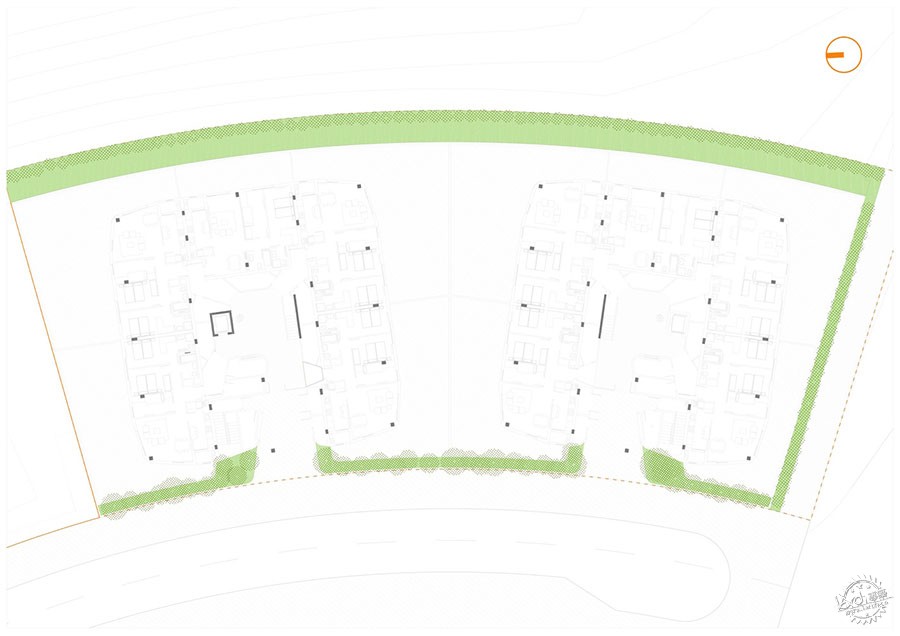
Plan/平面图
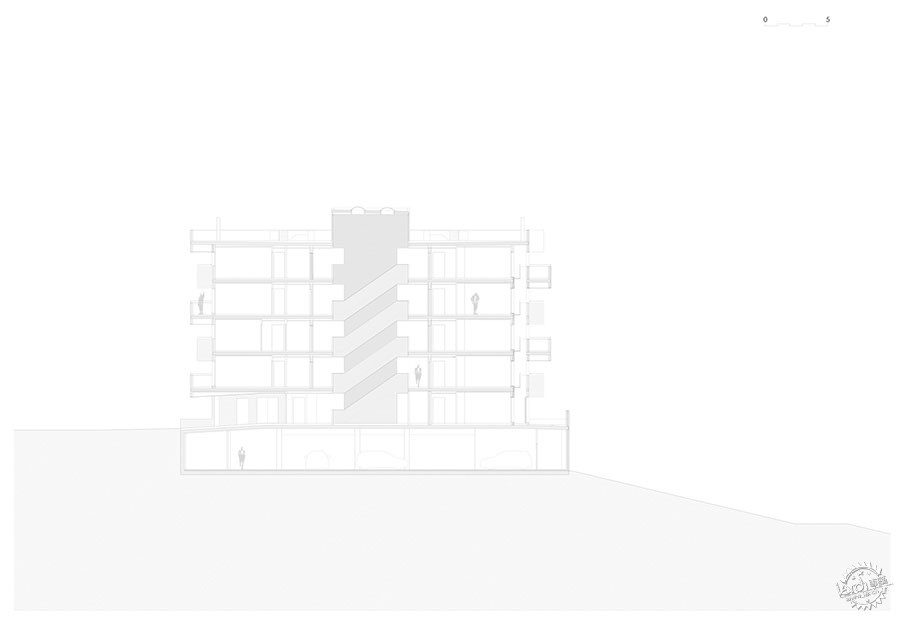
Section /截面图
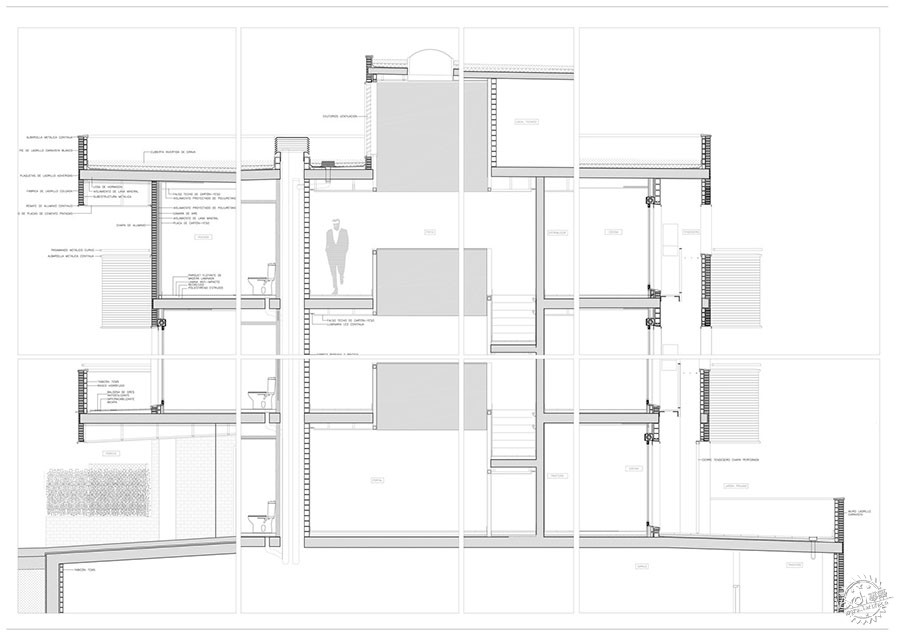
Section /截面图
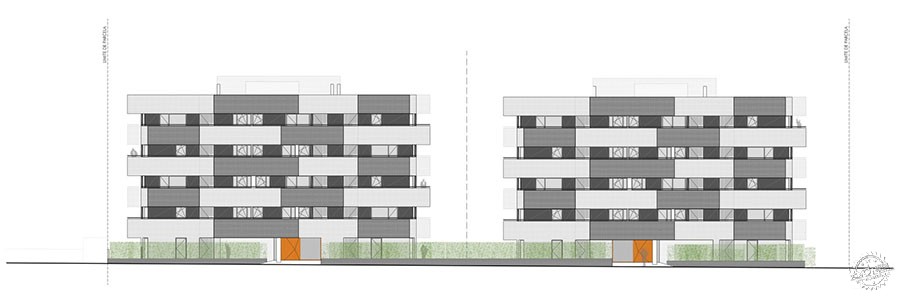
Elevation/立面图
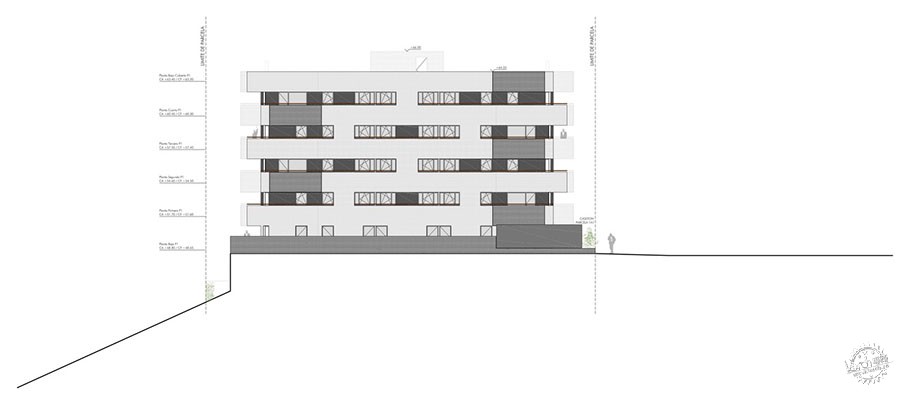
Elevation/立面图
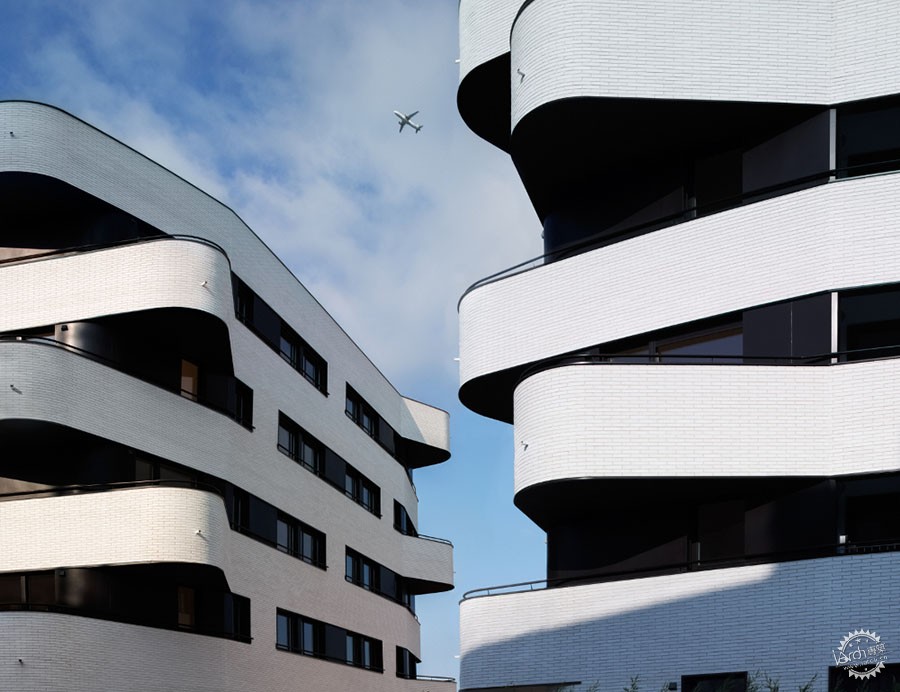
© Aitor Ortiz
建筑设计:IDOM
项目位置:西班牙,比斯开省,莱奥阿,Euzko Gudariak Kalea
主建筑师:Iñaki Garai Zabala, Inés López Taberna, Ricardo Moutinho
项目面积:8170.0平方米
项目时间:2015年
摄影:Aitor Ortiz
工地监管:Iñaki Garai Zabala, Inés López Taberna
结构:INAK
机电管道:Diego Zarranz Sarobe
建筑物理和可持续性:Blas Bersistain
信息通信工程:Mikel Fernández
成本:Agurtzane Insa
委托方:Construcciones Sukia Eraikuntzak S.A
建筑公司:Construcciones Sukia Eraikuntzak S.A
建筑工程:Iker Alkiaga
材料预算:3.859.809 euros
单位成本 :4724欧元/平方米
Architects: IDOM
Location: Euzko Gudariak Kalea, 13, 48940 Leioa, Bizkaia, Spain
Lead Architects: Iñaki Garai Zabala, Inés López Taberna, Ricardo Moutinho
Area: 8170.0 sqm
Project Year: 2015
Photographs: Aitor Ortiz
Site Supervision: Iñaki Garai Zabala, Inés López Taberna
Structures: INAK
MEP: Diego Zarranz Sarobe
Building Physics and Sustainability: Blas Bersistain
ICT Engineering: Mikel Fernández
Costs: Agurtzane Insa
Client: Construcciones Sukia Eraikuntzak S.A
Construction company: Construcciones Sukia Eraikuntzak S.A
Building Engineer: Iker Alkiaga
Budget of material execution: 3.859.809 euros
Cost/m2: 472,4 euros/ m2
出处:本文译自www.archdaily.com/,转载请注明出处。
|
|
