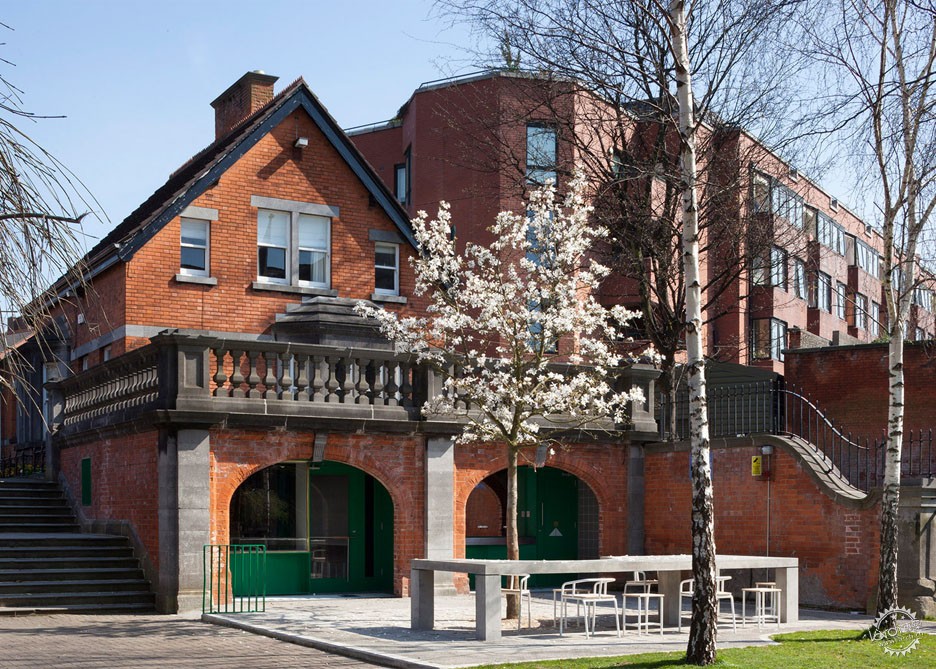
TAKA slots tearooms and toilets beneath brick arches in Dublin's St Patrick's Park
由专筑网Yumi,刘庆新编译
TAKA已经完成了圣帕特里克公园的茶室设计,这是一个有着明亮的绿色窗框的咖啡馆,位于都柏林公园的砖拱门下方,最初设计师是受Guinness 家族的委托。
TAKA has completed St Patrick's Park Tearooms, a cafe with bright green window frames that is located beneath the brick arches of a Dublin park originally commissioned by the Guinness family.
都柏林事务所TAKA被市议会要求设计一个咖啡馆和洗手间建筑,重振圣帕特里克公园角落的一对废弃的储藏室,该公园位于城市的南部。
Dublin studio TAKA was asked by the city's council to design a cafe and toilet block to revitalise a pair of disused store rooms on the corner of St Patrick's Park, located in the south of the city.
公园建于1904年,是艾弗勋爵送给城市的礼物——他是Guinness家族的贵族成员,该家族以它的酿酒厂闻名——贫民窟清理后的房屋毗邻哥特式圣帕特里克大教堂。
The park was built in 1904 as a gift to the city from Lord Iveagh – a member of the aristocratic Guinness family best known for its brewery – following the clearing of slum housing adjacent to the Gothic St Patrick's Cathedral.
该公园的特色之处就是游览公园就像是进行一次文学的游行,突出了都柏林出生的作家的作品,包括James Joyce, Samuel Beckett, Oscar Wilde, W B Yeats and Bernard Shaw.
公园旅馆,包含了一个艺术家住宅的山墙建筑,位于以前的储藏室的正上方。
The park features a Literary Parade highlighting the work of Dublin-born writers including James Joyce, Samuel Beckett, Oscar Wilde, W B Yeats and Bernard Shaw.
Park Lodge, a gabled building containing an artist's residence, is positioned directly above the former storerooms.
“与其增加一个新建筑到公园的历史背景下,不如做一个决定,把茶室的备餐区和新的公厕安置在拱门下的废弃房间中。同时,将茶室座位放在外面,能够更好地享受公园的舒适,”建筑师解释说。
"Rather than add a new building to the historic context of the park, the decision was made to house the tearoom servery and new public WCs within the disused rooms under the arches, while placing the tearoom seating externally so as best to enjoy the amenity of the park," explained the architects.
“建造的策略是,清楚地看到作为一个附加的单层建筑放在一个历史悠久的结构中,”他补充说。
“我们想让新的空间满足这一目标,同时允许任何干预产生明确逆转。”
"The construction strategy was to inhabit the historic fabric with a layer of construction which would be clearly discernible as an addition," they added.
"We wanted to make the new spaces fit for purpose, while allowing for the clear reversal of any intervention."
填充墙砌体是从两个拱门前面拆除。玻璃橱窗被明亮的绿色钢铁框架围住,现在框架在玻璃的后面。
Infill brickwork was removed from the front of the two arches. Glass shopfronts surrounded by bright green steel frames now sit in the recesses behind.
深的钢框架在茶室的窗口提供了一个休息区,并在相邻的公共厕所提供了水槽和饮水槽。
两个大天窗也重新开放,为咖啡馆提供自然光,一个更深的窗户被添加到结构的山墙上。一个新的门连接两个空间,提供了去厕所后面的储藏室的途径。
The deep steel frames provide a seating area in the window of the tearoom, and a sink and drinking trough in the adjacent public toilets.
Two large skylights were also reopened to provide natural lighting for the cafe, and a further window was added to the structure's gable. A new door connects the two spaces and provide access to a storeroom behind the toilet block.
屋顶采用钢筋混凝土的形式在爱尔兰是最早的例子,那时结构条件差,因此用钢梁来支撑。
这两个新的开口由钢结构支撑,因此没有任何新的砌体被添加到原始建筑中。
The reinforced concrete roof, which the architects claim is one of the earliest examples of its kind in Ireland, was in poor structural condition, so was bolstered with steel beams.
The two new openings are supported by structural steel so that no new masonry was added to the original building.
这个空间用灰地砖和露砖墙构成,敞向一个露台。在这里,一个5米长的抛光混凝土桌放置在一棵木兰树下,添加这棵树取代了一棵走到生命尽头的樱桃树。
“希望这个公共的桌子在日常生活中,能够延续这个小地方的历史,”建筑师说。
The spaces, which are finished with grey floor tiles and exposed brick walls, open onto a terrace. Here, a five-metre-long polished concrete table is set under a magnolia tree, which was added to replace a cherry tree at the end of its life.
"It is hoped that this communal table will continue the civic history of the site in a small, everyday way," said the architects.
Alice Casey和 Cian Deegan领导的TAKA事务所,以前设计了混凝土砖板馆,还有用凸出的砖改建的都柏林马厩房屋。
工作室也参加了去年的伦敦建筑节,与邻近的Clancy Moore事务所和Steve Larkin 事务所一起设计了一个鲜红的展馆。
摄影Alice Clancy
TAKA, which is led by architects Alice Casey and Cian Deegan, has previously designed a concrete and brick cricket pavilion, and a mews house with protruding brickwork in Dublin.
The studio also participated in last year's London Festival of Architecture, contributing a bright red pavilion designed with studio neighbours Clancy Moore Architects and Steve Larkin Architects.
Photography is by Alice Clancy.
Exploded axonometric diagram/轴测分解图
Site plan/场地平面图
Floor plan/ 平面图
Section/剖面图
项目信息
建筑事务所:TAKA
委托人:Dublin City Council
结构工程师:Casey O'Rourke Associates
主承包商:Townlink Construction
Project credits:
Architects: TAKA
Client: Dublin City Council
Structural engineer: Casey O'Rourke Associates
Main contractor: Townlink Construction
出处:本文译自www.dezeen.com/,转载请注明出处。
|
|
