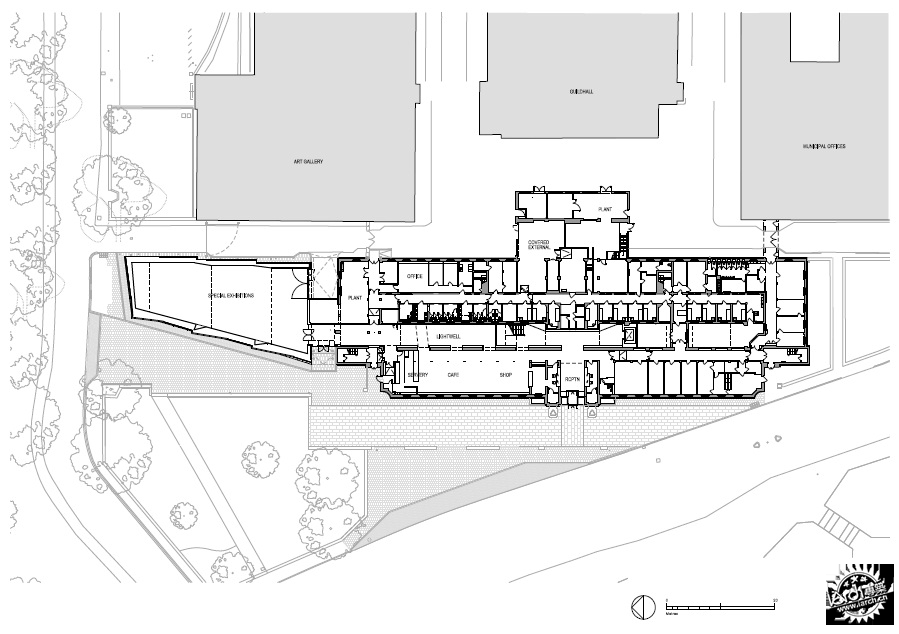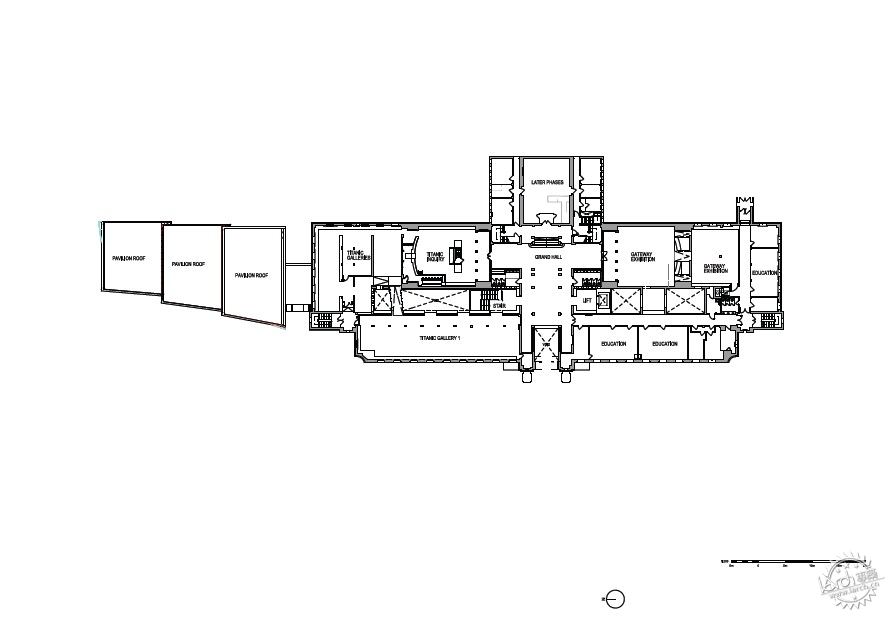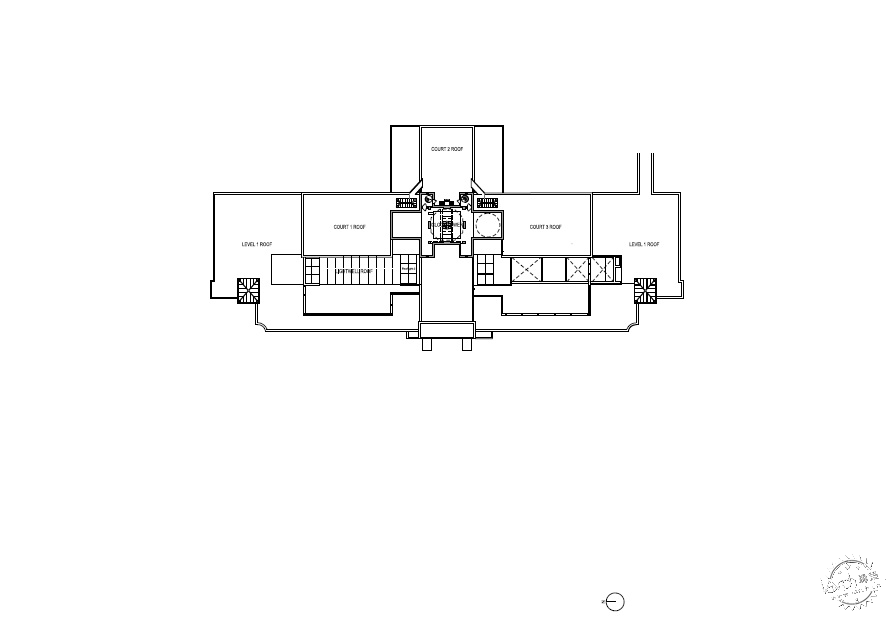建筑师:Wilkinson Eyre建筑师事务所
位置:英国,伦敦,南安普敦
工程师和清洁发展机制顾问:吉福德(现在Rambøll公司)
项目管理:Focus Consultants
基地建造承包商:奇尔
面积:2981.4平方米
年份:2012
摄影:Luke Hayes
威尔金森艾尔建筑师公布的南安普敦市议会的新海洋城市博物馆的图像于2012年4月10日公开,这正是RMS 泰坦尼克号从南安普敦起航的一个世纪后。耗资一千五百万英镑的博物馆的设计是翻新和扩大了一个城市最重要的公民建筑,它主要讲述了难言且迷人的泰坦尼克号全体船员的故事,以及世界最著名的船沉没后对南安普顿人的家庭影响。博物馆也将提供关于过去和现在的城市海洋的其他展览,讲述在过去的两千年中,到达和离开港口的人们的故事。
该项目的建筑特点是在现有的二级的地方法官的法院大楼上注入新的活力,包括审判室和小区块,创建出了面积为2000多平方米的展览空间和学习空间。平面图中还增加了一个亭子,这标志着城市中一个新的重要的文化景点的出现,它还采用了大胆的建筑形式,在现有建筑物的北面增加了连接。
地方法官的法院大楼形成了一个复杂的部分,统称为文化中心,它是由E贝瑞韦伯设计的,并且在20世纪30年代的英格兰南部中,这个建筑代表了最重要的建筑类型之一。一进入到建筑内,参观者就会进入大厅,大厅提供了方向,并连接在建筑的两个主要楼层之间,而且它朝向引人注目的新装修的大礼堂开放。
主要的入口空间处提供了进入底层的通道,在这里有售票处,商店和咖啡馆。它邻近着一个三倍高的轻井,它是由封闭的原先的囚犯训练场形成的。一个连续的红色的氧化墙壁,使人想起泰坦尼克号的防污涂料,它连接着入口空间,轻井和展馆的大堂,并且这种设计还可以帮助参观者浏览不同的空间。
一座桥横跨在轻井的北端,对于参观者来说,它作为泰坦尼克号展览中的一个“通道”。在桥上,屋顶的光线形成了钟塔的景观,因为从轻井到塔的高度与泰坦尼克号船斗的高度大致相同,这样的设计特点使船的规模给人们留下了深刻的印象。
海洋城市博物馆对建筑的现有特色保留了敏感度,并用这些恢复空间的效果来增强游客的体验。二级上市建筑的重大改编已经与英国遗产做了密切磋商,包括审判室改变成展览空间,在加上将原来的牢房修复成厕所设施,并且也翻新了建筑的原钢框架。
一个简单的玻璃和再造石头的材料板用来在现有建筑上增加敏感度和现代感,包括玻璃屋顶的扩展以及一个新的单层展馆连接到现有建筑的北侧。这个展区由玻璃连接到地方法官的法院大楼,如果需要的话,人们还设计一个进入到这个扩展区域的独立入口。
展馆的几何设计建造在一个不规则的地点上,在这里,从南到北,地面上升两米高。因此,在与地面平行的地方,三个环环相扣的海湾的形式形成的结构与周围的建筑相对应,同时做出了一个大胆的建筑设计。建筑的表面是由再造的石预制板和半透明的强化玻璃板形成的,这样允许自然光进入到内部空间。碎石料的使用也保证了展馆的外部和地方法官的法院大楼的建筑风格是一致的。
威尔金森艾尔建筑师事务所联营公司的安娜Woodeson说:“我们很高兴完成了博物馆的建造,这给南安普敦市的一个非常重要的建筑带来了新的生机,同时,也宣布了一个有着新增加展馆的文化景点的到来。这些新的空间将在帮助南安普敦讲述它迷人的海上故事上发挥了关键作用。”威尔金森艾尔建筑师事务所也围绕着博物馆设计了景观,创建了一个绿色区域和一个新的花岗岩人行步道,连接着海洋城市博物馆和南安普敦的城市中心。
Elevation 立视图

Plan平面图

Plan平面图

Plan平面图
特别鸣谢翻译一组4号 李鹤 提供的翻译,译稿版权归译者所有,转载请注明出处。
Architects: Wilkinson Eyre Architects
Location: Southampton, England, United Kingdom
Engineer And Cdm Advisor: Gifford (now Rambøll)
Project Management: Focus Consultants
Base Build Contractor: Kier
Area: 2981.4 sqm
Year: 2012
Photographs: Luke Hayes
Wilkinson Eyre Architects has unveiled images of Southampton City Council’s new SeaCity Museum that is to open on April 10th 2012, exactly a century after the RMS Titanic set sail from Southampton. The design for the £15m museum, which has refurbished and extended one of city’s most important civic buildings, will tell the largely untold and fascinating story of the crew on board the Titanic and the impact the sinking of the world’s most famous ship had on families in Southampton. The Museum will also feature other exhibitions about the city’s maritime past and present, telling the stories of people who have arrived and departed in the port over the past 2,000 years.
The project’s architectural brief was to reinvigorate the existing Grade II* listed Magistrates’ Court building, which includes courtrooms and cell block, to create 2000 sq m of exhibition and learning space. Plans also included the addition of a pavilion, which signals the presence of a new important cultural attraction within the city, and has taken the form of a bold architectural addition connected to the north façade of the existing building.
The Magistrates’ Court building forms part of a complex, collectively known as the Civic Centre, which was designed by E. Berry Webber and represents one of the most important 1930s buildings of its type in the south of England. On entering the building, visitors move into the foyer that provides orientation and connectivity between the two principal levels of the building and opens to the dramatic newly-refurbished Grand Hall.
The main entrance space provides access to the ground floor, where the ticketing, shop and cafe are located. This is adjoined by a triple height light well that has been formed by enclosing a former prisoners’ exercise yard. A continuous red oxide wall, which recalls the antifoul paint of the Titanic, links the entrance space, light well and pavilion’s lobby, and has been designed to help visitors navigate the different spaces.
A bridge spans across the northern end of the light well, acting as a ‘gangway’ for visitors within the Titanic exhibition. Above the bridge, a roof light frames views of the clock tower; as the height from the light well to the tower is approximately the same height as the Titanic’s funnel, this design feature gives the impression of the scale of the ship.
The design for the SeaCity Museum remains sensitive to the existing characteristics of the building and uses the qualities of these restored spaces to enhance the visitor experience. Significant adaptations of the Grade II* listed building, which have been done in close consultation with English Heritage, include the transformation of the court rooms into exhibition spaces, plus the restoration of the original prison cells into toilet facilities and also the refurbishment of the original steel frame of the building.
A simple material palette of glass and reconstituted stone has been used to make sensitive, contemporary additions to the existing building, including glazed roof extensions and a new single storey pavilion connected to the northern façade of the existing building. The pavilion is linked to the Magistrates’ Court building via a glazed link, designed to act as an independent entrance into the extension if required.
The pavilion’s geometric design negotiates an irregular site where the ground rises two metres from south to north. As a result, the structure – which takes the form of three interlocking bays rising in parallel with the ground – corresponds to the surrounding buildings whilst making a bold architectural statement. The façades are formed of reconstituted stone precast panels and translucent, backlit reinforced glass panels, allowing for natural light to reach the interior spaces. The use of stone aggregate also ensures that the exterior of the pavilion is consistent with the architectural style of the Magistrates’ Court building.
Anna Woodeson, Associate at Wilkinson Eyre Architects, said: “We are delighted with the finished museum, which brings a new lease of life to a very important building in Southampton, whilst also announcing the arrival of a new cultural attraction with the addition of the pavilion. These new spaces will play a key role in helping Southampton tell its fascinating maritime story.” Wilkinson Eyre Architects also designed the landscaping that surrounds the museum, creating green areas and a new grey granite pedestrian path that connects the SeaCity Museum to Southampton’s City Centre.
|
|
