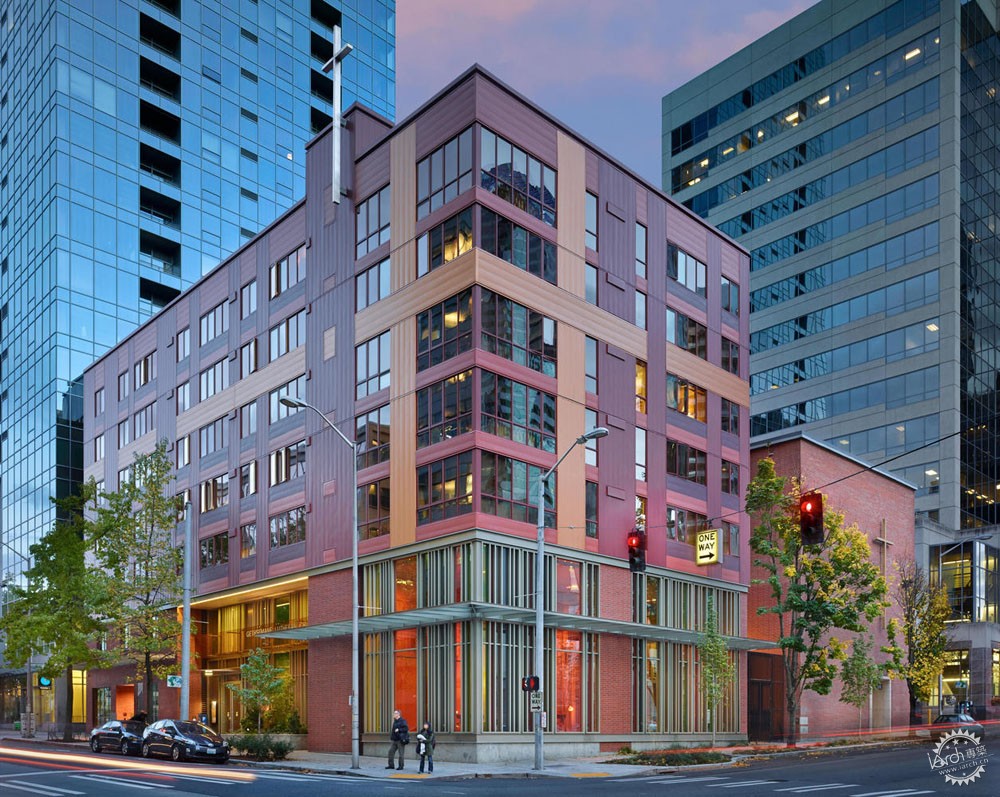
Gethsemane Lutheran教堂
Gethsemane Lutheran Church / Olson Kundig
由专筑网小R,吴静雅编译
来自建筑事务所的描述:这个综合项目的设计强调了Gethsemane Lutheran教堂在西雅图市中心的重要地位,建筑师将原有的上世纪50年代的大楼进行了翻新,同时结合了一些诸如礼拜堂、住宅、社会服务等功能。
Text description provided by the architects. The design for this richly complex project enhances the Gethsemane Lutheran Church’s already significant presence in downtown Seattle by updating an existing 1950s building and integrating it with the other program elements (worship, housing, and social services).
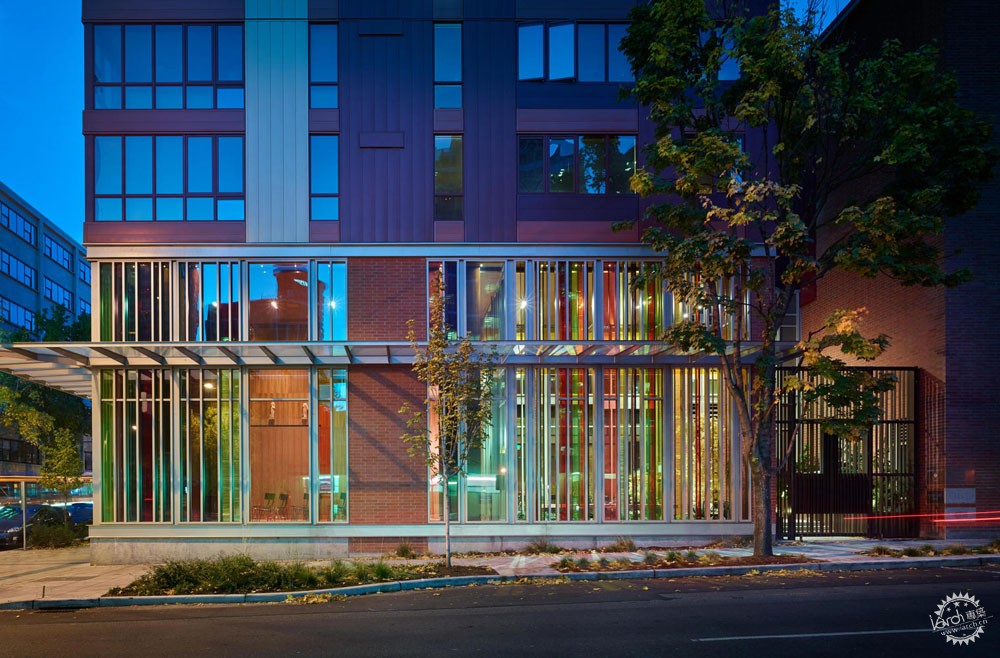
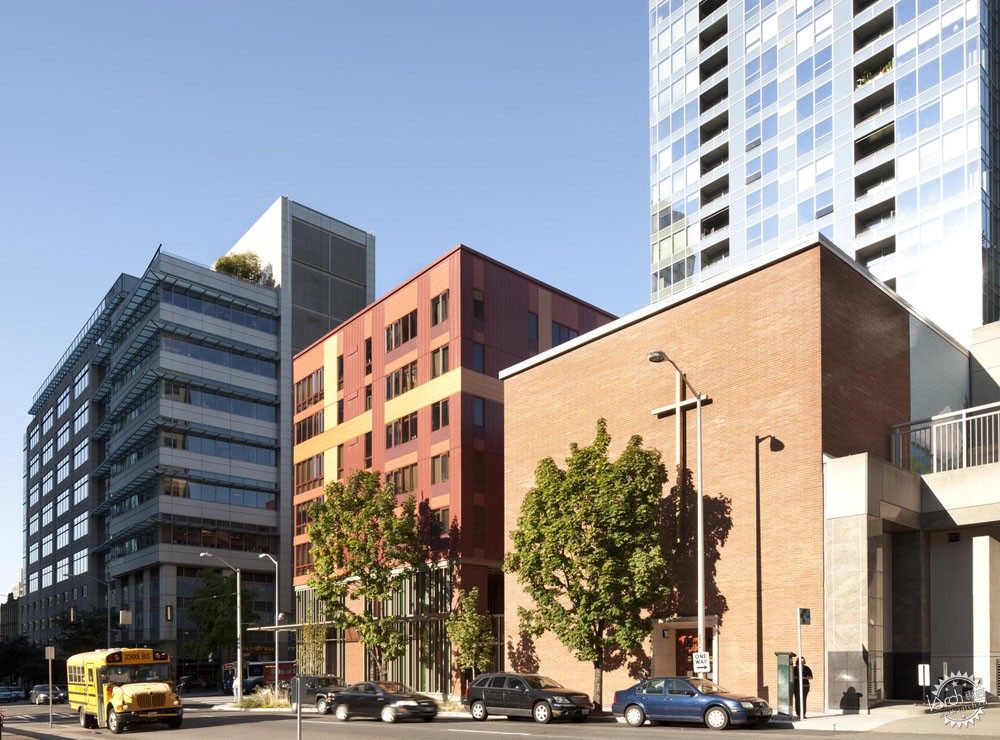
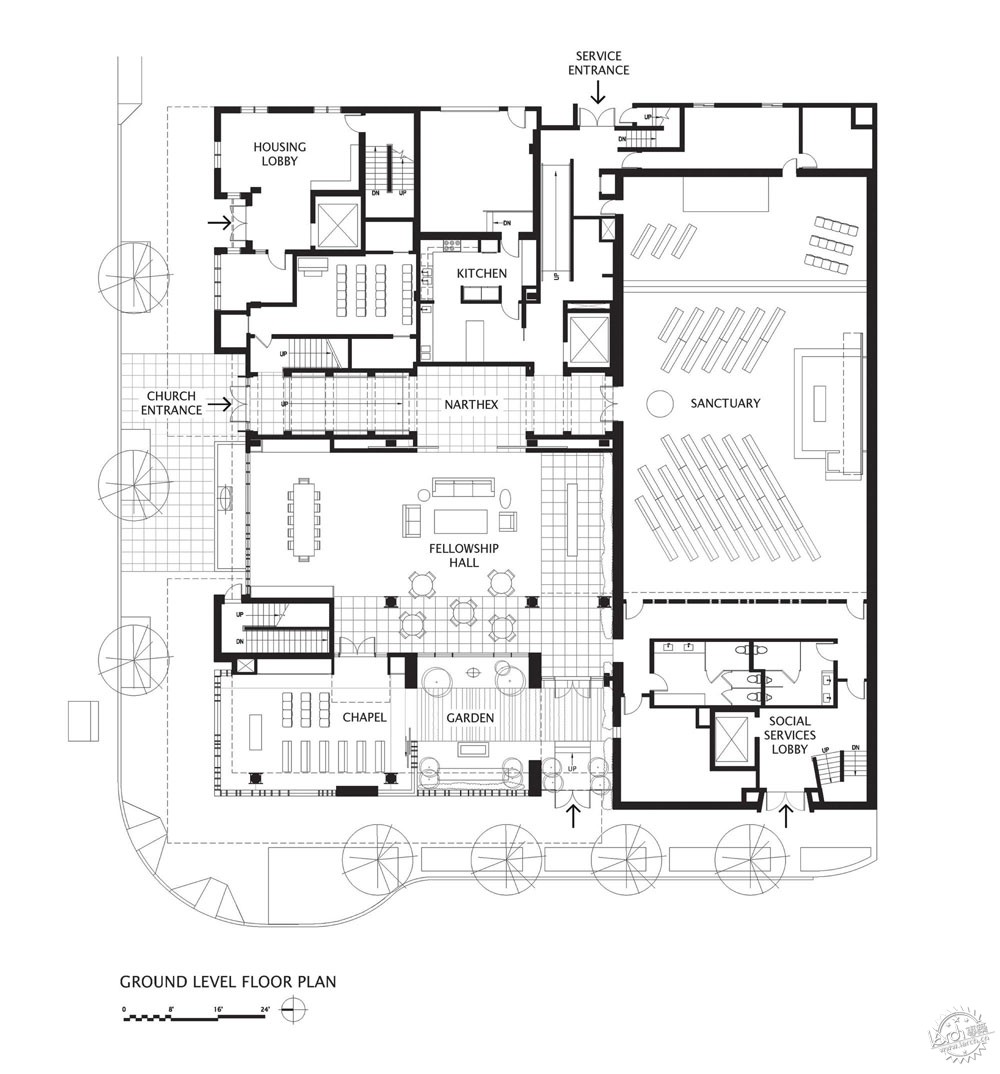
Olson Kundig Architects事务所主要负责建筑外部空间、教堂主要空间、花园、教区生活中心的设计。执行建筑事务所SMR则主要负责经济适用房和希望中心的设计。
Olson Kundig Architects led the remodel of the building’s exterior and the church’s main sanctuary, as well as the design of the chapel, garden, and the Parish Life Center. Executive architect SMR led the design of the affordable housing units and the Hope Center.
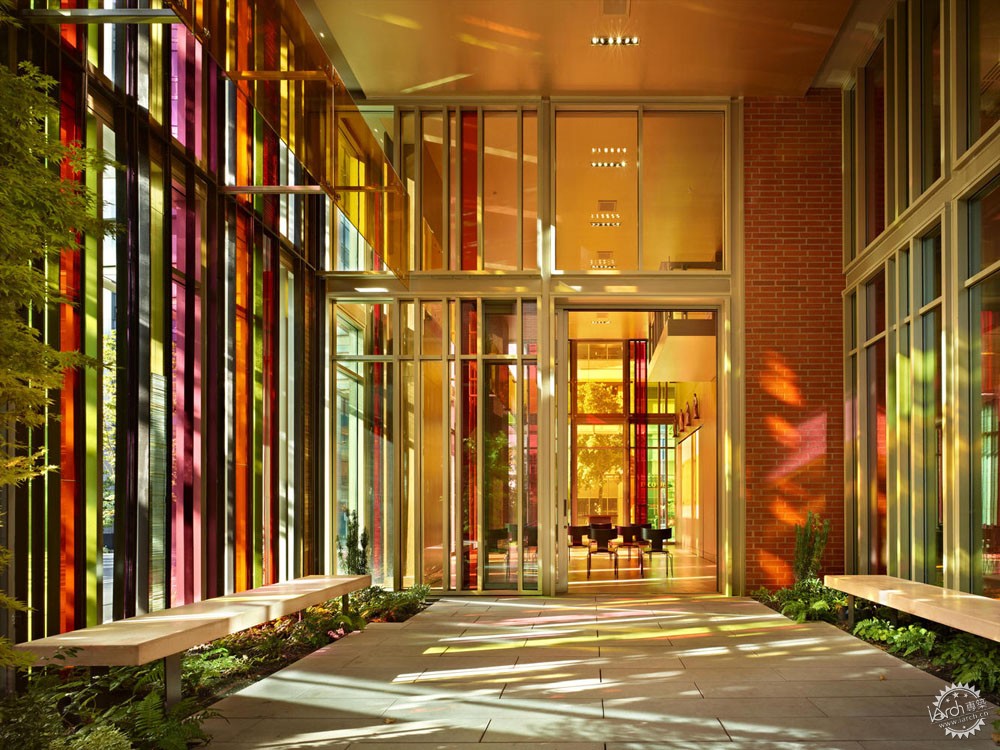
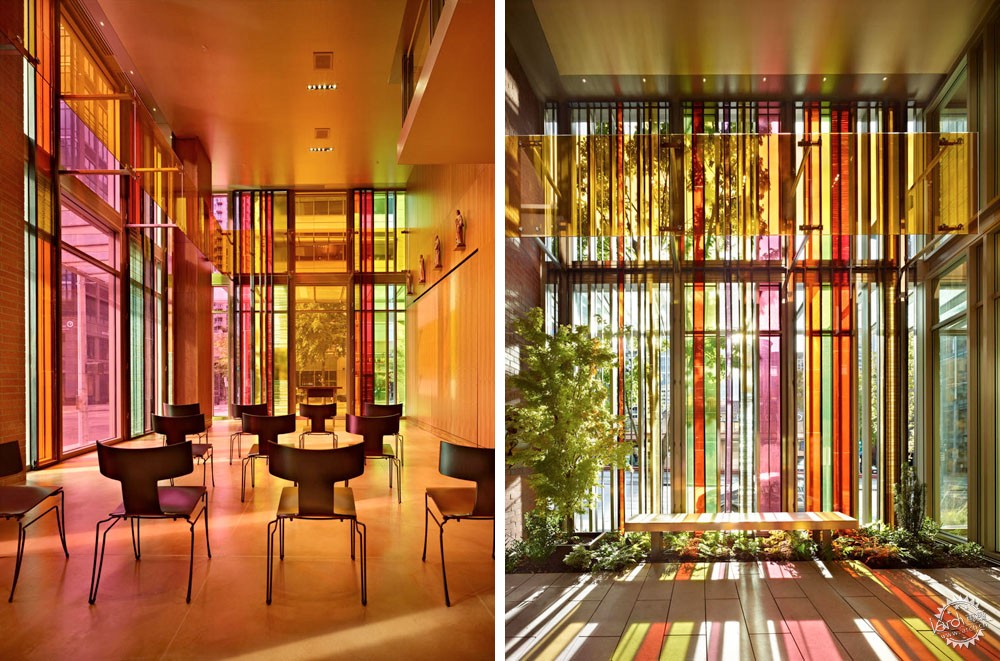
“光线是精神空间设计的主要部分,Gethsemane的小教堂由透明、半透明和彩色的马赛克玻璃镶嵌而成,从而构成了一座光塔。”——Jim Olson,FAIA,设计负责人
“Light is a major part of the design of spiritual spaces. The chapel at Gethsemane is made of a mosaic of clear, translucent and colored glass to create a beacon of light.” –Jim Olson, FAIA, Design Principal
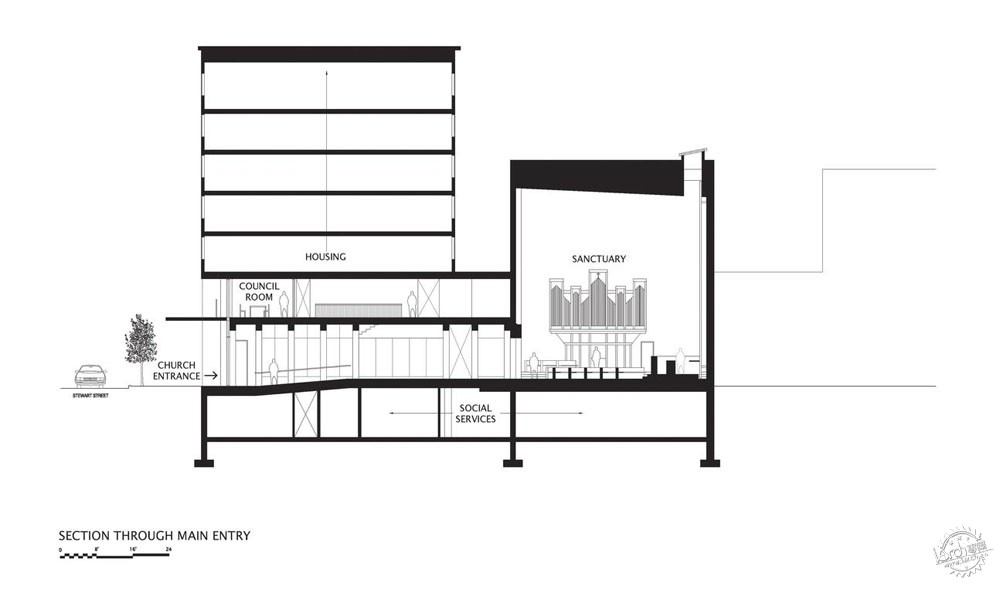
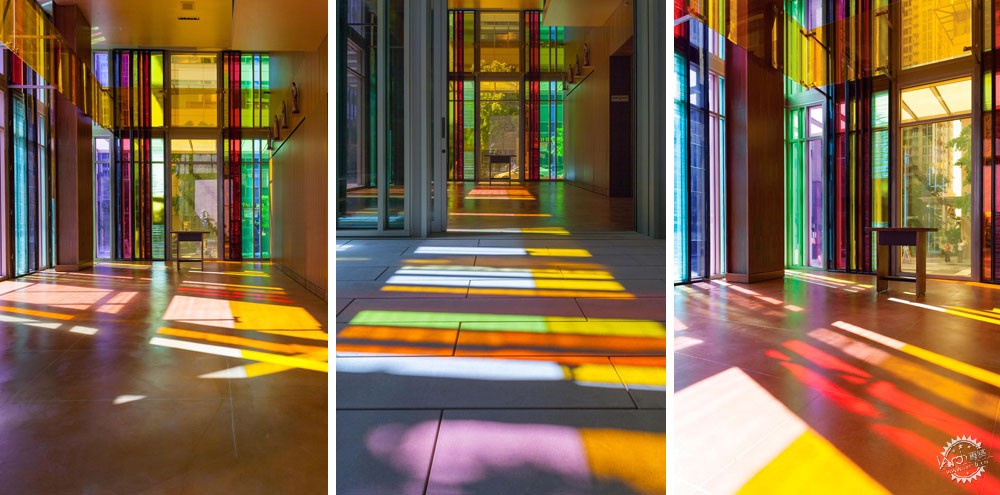
色彩丰富的金属和玻璃交织在一起,构成了独特的视觉效果。从远处来看,金属部分有着金色完成面,构成了交叉的形态,从近处看,暖色手工玻璃窗户将自然光线反射到街道之中。
Multi-colored metal and glass bands weave the varied programs into a single visual tapestry. From a distance, portions of the metal tapestry, with a copper/gold finish, create oversized cross forms, while up close, the warm-toned handcrafted glass windows of the chapel cast an intimate natural light onto the street.
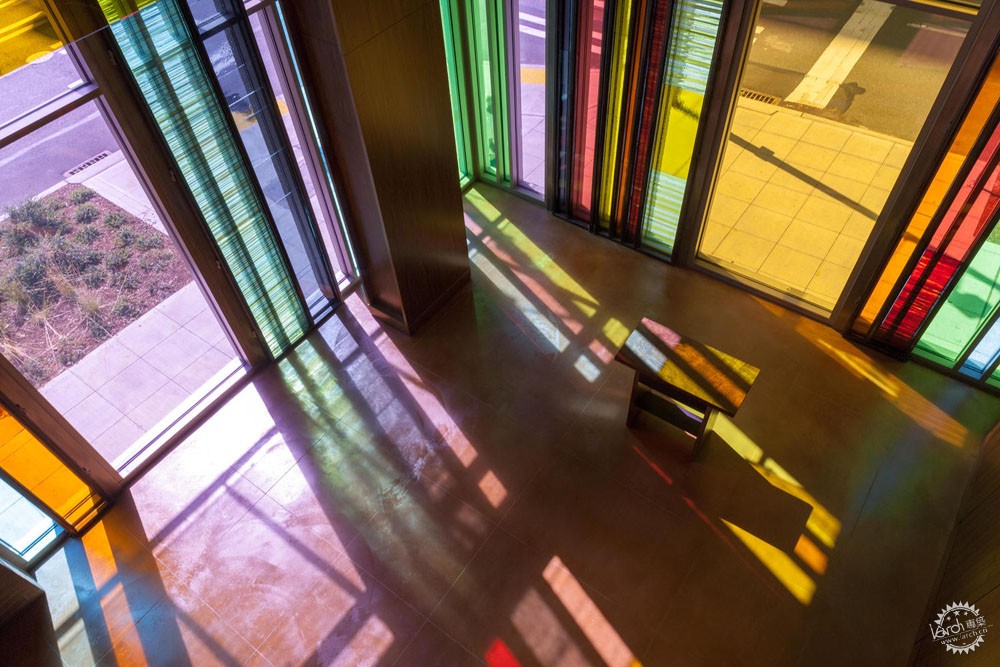
一座小型冥想花园毗邻教堂和联谊大厅,与外部空间构成了平衡。在教堂的入口处,耶稣的雕像位于小型花园之中,给路人们构成了一座自然的“路边教堂”。
A small meditation garden adjoins the chapel and fellowship hall, balancing openness with outreach. Near the entrance to the church, a statue of Christ will stand in a small garden creating a “sidewalk chapel” for passersby.
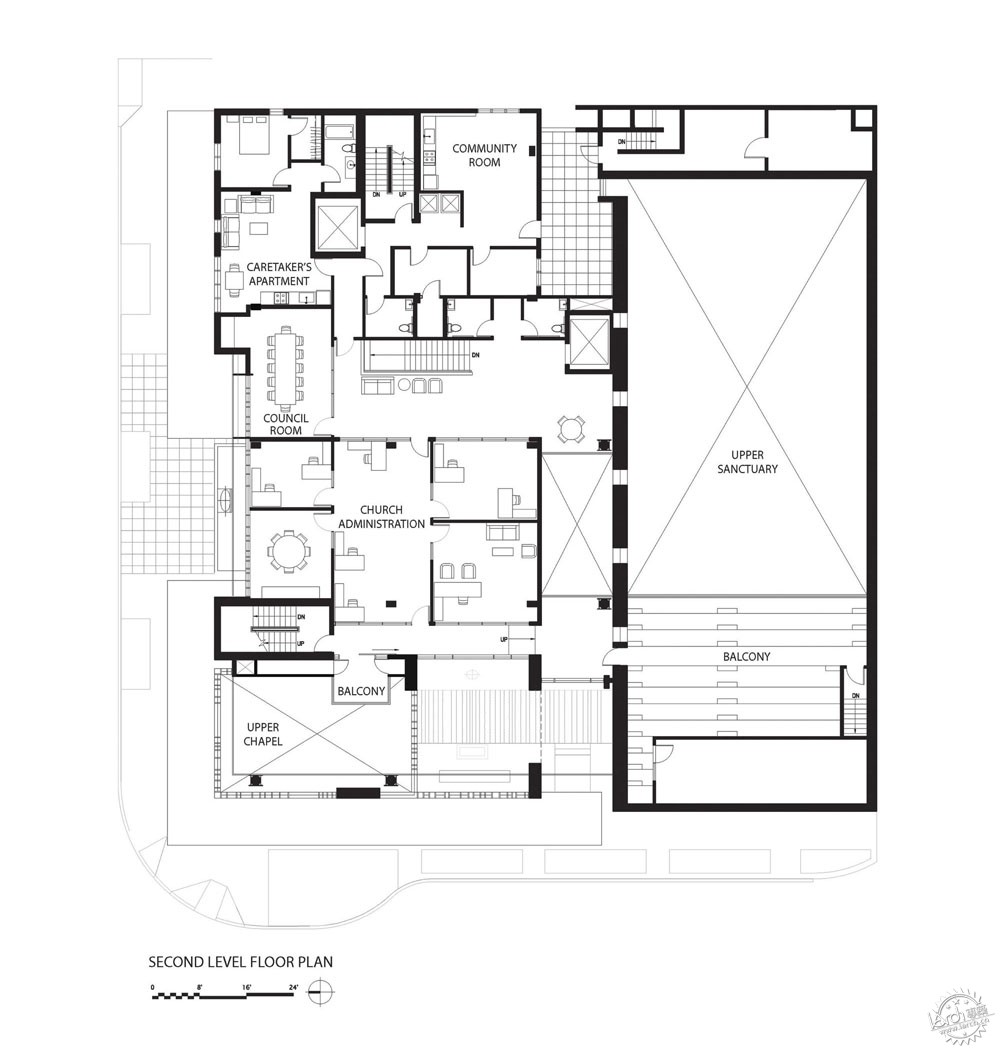
建筑设计:Olson Kundig
面积:5958.3平方英尺
年份:2012年
摄影:Benjamin Benschneider, Lara Swimmer
制造商:AEP Span, Donghia, Design Within Reach, AutoDesk
项目团队:(Olson Kundig) :Jim Olson, FAIA, Design Principal; Bob Jakubik, AIA, LEED® AP, project manager; Jerry Garcia, LEED® AP, Project Staff; Nahoko Ueda, LEED® AP, Project Staff; Megan Zimmerman, LEED® AP BD+C, Architectural Staff; Christine Burkland, Interior Design
总承包商:Rafn
联合建筑设计:SMR Architects
土木与结构工程:Coughlin Porter Lundeen
机械工程:Sider+Byers
电力工程:Cierra Electrical Group
景观设计:The Berger Partnership
灯光设计:Candela
专业化:SMR
Architects: Olson Kundig
Area: 5958.3 ft2
Year: 2012
Photographs: Benjamin Benschneider, Lara Swimmer
Manufacturers: AEP Span, Donghia, Design Within Reach, AutoDesk
Design Team: (Olson Kundig) :Jim Olson, FAIA, Design Principal; Bob Jakubik, AIA, LEED® AP, project manager; Jerry Garcia, LEED® AP, Project Staff; Nahoko Ueda, LEED® AP, Project Staff; Megan Zimmerman, LEED® AP BD+C, Architectural Staff; Christine Burkland, Interior Design: General Contractor :Rafn
Associate Architect: SMR Architects
Civil and Structural Engineer: Coughlin Porter Lundeen
Mechanical Engineer: Sider+Byers
Electrical Engineer: Cierra Electrical Group
Landscape Architect: The Berger Partnership
Lighting Design: Candela
Specifications: SMR
|
|
